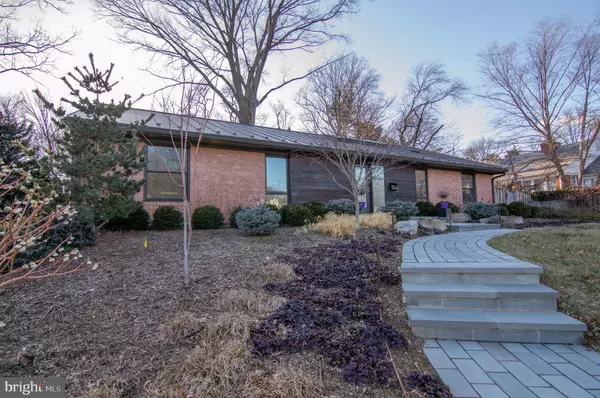$2,250,000
$1,989,000
13.1%For more information regarding the value of a property, please contact us for a free consultation.
3614 27TH ST N Arlington, VA 22207
4 Beds
5 Baths
2,374 SqFt
Key Details
Sold Price $2,250,000
Property Type Single Family Home
Sub Type Detached
Listing Status Sold
Purchase Type For Sale
Square Footage 2,374 sqft
Price per Sqft $947
Subdivision Riverwood
MLS Listing ID VAAR177282
Sold Date 04/29/21
Style Contemporary
Bedrooms 4
Full Baths 4
Half Baths 1
HOA Y/N N
Abv Grd Liv Area 2,374
Originating Board BRIGHT
Year Built 1961
Annual Tax Amount $15,056
Tax Year 2020
Lot Size 0.459 Acres
Acres 0.46
Property Description
Exceptional mid-century modern designed for the 21st century! High end 4BR, 4.5 BA, 2 car garage, with incredible heated ozone pool/spa combo with separate pool house. Located on quiet cul de sac in sought after Riverwood. Fully renovated in 2015 with all the upgrades you could desire. Exterior brick and redwood siding, custom metal roof, Pella windows and doors. Open above grade main level opens on to huge flat yard with pool/spa, large patio and pool house. Pool house with gathering room/party room, 2 changing rooms, bathroom, separate heat/A/C, tankless hot water heater/ out door shower; plumbed for a kitchen. Main level custom contemporary kitchen with huge island and great storage. Includes dinning space and bright family room. Sliding glass door to glass enclosed study/den/office open to patio and outdoor living space. Main level also includes mudroom with built in storage off garage and laudry room. Separate kids study room/office and play room. 1/2 bath. Upper level with two story stacked stone wall, floating stair case, stainless steel railing and sky lights. Foyer with frosted glass entry and custom built in wall of storage. Open and bright living room. Master wing with walk-in closet plus a wall of floor to ceiling closets, spa bath with two sinks, soaker free standing tub, large glass enclosed shower, barn door to private office with vaulted ceiling. Second BR with full bath, wall of closets, study cove. Nice size 3rd and 4th BR. This is a one of a kind property that you will want to see soon! 2 stop lights to D.C/ GW Parkway, minutes to airport.
Location
State VA
County Arlington
Zoning R-20
Direction East
Rooms
Other Rooms Living Room, Dining Room, Primary Bedroom, Bedroom 2, Bedroom 3, Bedroom 4, Kitchen, Game Room, Family Room, Den, Foyer, Laundry, Mud Room, Office, Utility Room, Attic, Primary Bathroom, Full Bath, Half Bath
Basement Fully Finished, Improved, Walkout Level, Windows
Interior
Interior Features Attic, Breakfast Area, Built-Ins, Ceiling Fan(s), Combination Kitchen/Dining, Dining Area, Entry Level Bedroom, Family Room Off Kitchen, Floor Plan - Open, Kitchen - Eat-In, Kitchen - Gourmet, Kitchen - Island, Primary Bath(s), Recessed Lighting, Skylight(s), Soaking Tub, Sprinkler System, Stall Shower, Tub Shower, Upgraded Countertops, Walk-in Closet(s), Water Treat System, Window Treatments
Hot Water Natural Gas, Tankless
Heating Forced Air
Cooling Central A/C, Ceiling Fan(s)
Flooring Bamboo, Ceramic Tile
Equipment Built-In Microwave, Cooktop, Dishwasher, Disposal, Dryer - Front Loading, Exhaust Fan, Icemaker, Oven - Wall, Range Hood, Refrigerator, Stainless Steel Appliances, Washer - Front Loading, Water Heater - Tankless
Fireplace N
Window Features ENERGY STAR Qualified,Low-E
Appliance Built-In Microwave, Cooktop, Dishwasher, Disposal, Dryer - Front Loading, Exhaust Fan, Icemaker, Oven - Wall, Range Hood, Refrigerator, Stainless Steel Appliances, Washer - Front Loading, Water Heater - Tankless
Heat Source Natural Gas
Laundry Has Laundry, Dryer In Unit, Washer In Unit
Exterior
Exterior Feature Patio(s)
Parking Features Garage Door Opener
Garage Spaces 2.0
Fence Partially, Rear, Wood
Pool Heated, In Ground, Pool/Spa Combo
Water Access N
Roof Type Metal
Accessibility None
Porch Patio(s)
Attached Garage 1
Total Parking Spaces 2
Garage Y
Building
Story 2
Sewer Public Sewer
Water Public
Architectural Style Contemporary
Level or Stories 2
Additional Building Above Grade, Below Grade
Structure Type Dry Wall,Cathedral Ceilings,2 Story Ceilings
New Construction N
Schools
Elementary Schools Taylor
Middle Schools Dorothy Hamm
High Schools Yorktown
School District Arlington County Public Schools
Others
Pets Allowed Y
Senior Community No
Tax ID 04-011-039
Ownership Fee Simple
SqFt Source Assessor
Security Features Electric Alarm
Special Listing Condition Standard
Pets Allowed No Pet Restrictions
Read Less
Want to know what your home might be worth? Contact us for a FREE valuation!

Our team is ready to help you sell your home for the highest possible price ASAP

Bought with Norman G Odeneal II • KW Metro Center

GET MORE INFORMATION





