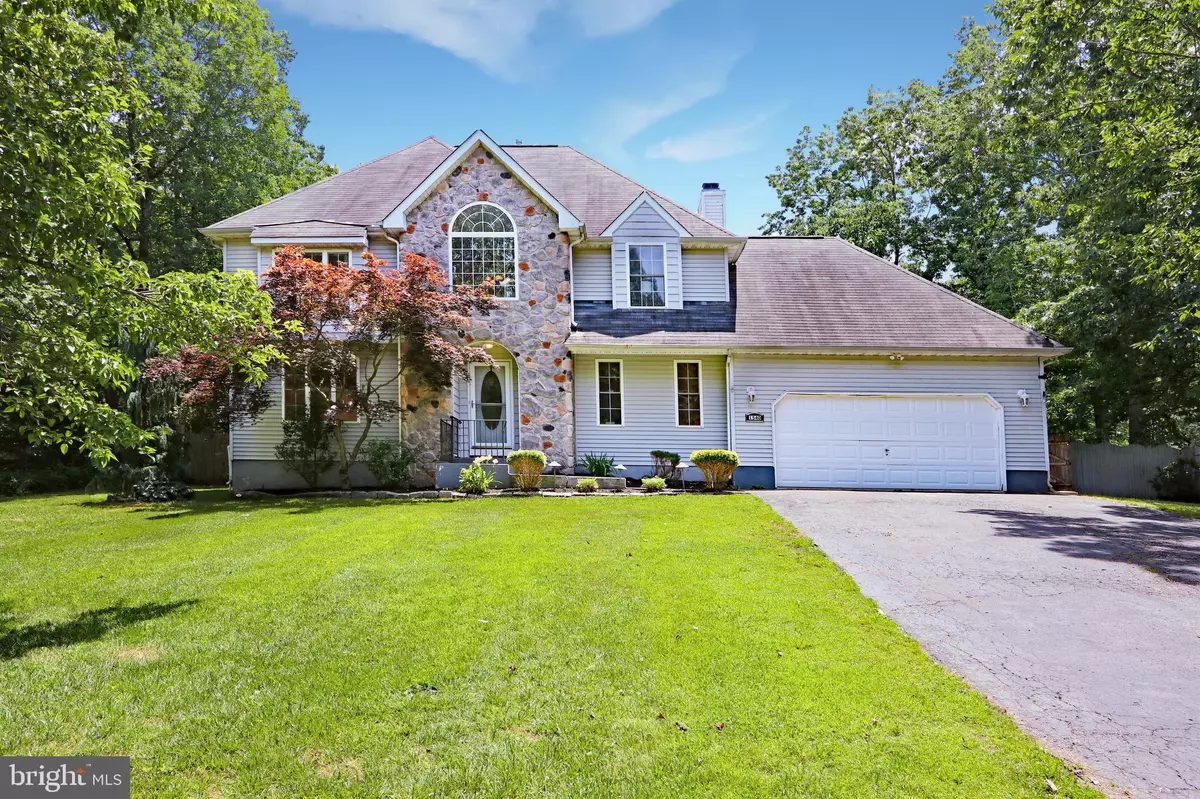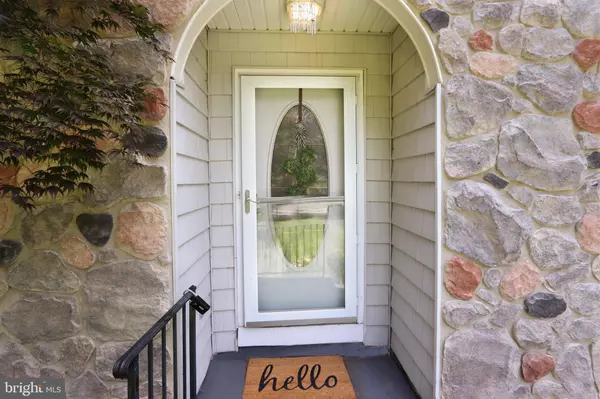$381,000
$359,000
6.1%For more information regarding the value of a property, please contact us for a free consultation.
1540 JARVIS RD Sicklerville, NJ 08081
3 Beds
3 Baths
2,030 SqFt
Key Details
Sold Price $381,000
Property Type Single Family Home
Sub Type Detached
Listing Status Sold
Purchase Type For Sale
Square Footage 2,030 sqft
Price per Sqft $187
Subdivision None Available
MLS Listing ID NJCD2000816
Sold Date 08/06/21
Style Colonial,Contemporary
Bedrooms 3
Full Baths 2
Half Baths 1
HOA Y/N N
Abv Grd Liv Area 2,030
Originating Board BRIGHT
Year Built 2007
Annual Tax Amount $11,871
Tax Year 2020
Lot Size 1.328 Acres
Acres 1.33
Lot Dimensions 130.00 x 445.00
Property Description
Welcome to this fabulous custom built home in one of the best locations in the much-desired Sicklerville community. This home is nestled on a 1.3 private acre lot, providing a substantial, enticing landscaped front yard. An extended driveway leads you to a spacious 2 car-garage with interior and exterior access. The GRAND 2 story foyer greets you as you enter and continue through to the one of two living room areas. This lovely home has been professionally painted with neutral tones throughout. Prepare all your meals in the gourmet, eat-in kitchen with stainless steel appliance package, that is open to the family room. A beautiful stone gas fireplace is the focal point of this room and perfect area to gather family for the holidays. Flowing off the living room through double french doors leads you to the exquisitely bright 14' by 19' sunroom with vaulted ceiling, panoramic windows and sunken jacuzzi tub! The sun room provides access to the back yard with a delightful view of greenery and trees. Retreat upstairs to a tastefully painted large master bedroom suite with vaulted ceilings, a lovely bay window with beautiful outside views of the front of this fantastic home, a spacious walk-thru closet, and a beautiful en suite bath with his & her vanities, a soaking tub and a separate shower stall. There are two other generously sized bedrooms with walk-in closets and another full bath on this level. The second story offers lovely views of this outstanding property at every corner. Continue to entertain in the full finished basement with enough space for an extra living area, playroom area, gym or office! This remarkable home hosts a king-sized backyard with several different areas for outdoor entertaining. An above-ground salt-water pool with a wrap around deck will provide countless hours of fun for the family. The pool also has a heater for those cooler nights and is equipped with an outdoor shower. Safety features include self-closing and self-latching gate. This home also features a gorgeous pond with a cascading waterfall. Perfect for the avid fish lover! Private Basketball Court. Jacuzzi and pond are both in working condition but will be sold as-is. Other features of this home include newer utilities; HVAC/Hot Water Heater is 3 years+10 months old; Furnace is 3 years old. Book your appt TODAY, this one of a kind home won't last long!
Location
State NJ
County Camden
Area Gloucester Twp (20415)
Zoning R 1
Rooms
Basement Full
Main Level Bedrooms 3
Interior
Interior Features Attic, Dining Area, Family Room Off Kitchen, Floor Plan - Open, Kitchen - Eat-In, Soaking Tub, Sprinkler System, Stall Shower
Hot Water Natural Gas
Heating Forced Air
Cooling Central A/C
Fireplaces Number 1
Equipment Dishwasher, Dryer, Oven - Self Cleaning, Refrigerator, Washer
Fireplace Y
Window Features Bay/Bow
Appliance Dishwasher, Dryer, Oven - Self Cleaning, Refrigerator, Washer
Heat Source Natural Gas
Exterior
Parking Features Additional Storage Area, Garage - Front Entry, Garage - Rear Entry, Inside Access
Garage Spaces 12.0
Pool Above Ground, Saltwater, Heated
Utilities Available Cable TV, Natural Gas Available
Water Access N
Accessibility None
Attached Garage 2
Total Parking Spaces 12
Garage Y
Building
Story 2
Sewer Public Septic, Public Sewer
Water Public
Architectural Style Colonial, Contemporary
Level or Stories 2
Additional Building Above Grade, Below Grade
New Construction N
Schools
School District Black Horse Pike Regional Schools
Others
Senior Community No
Tax ID 15-17801-00009 03
Ownership Fee Simple
SqFt Source Assessor
Acceptable Financing Conventional, Cash, FHA
Listing Terms Conventional, Cash, FHA
Financing Conventional,Cash,FHA
Special Listing Condition Standard
Read Less
Want to know what your home might be worth? Contact us for a FREE valuation!

Our team is ready to help you sell your home for the highest possible price ASAP

Bought with Susan M DiAmbrosio • RealtyMark Properties
GET MORE INFORMATION





