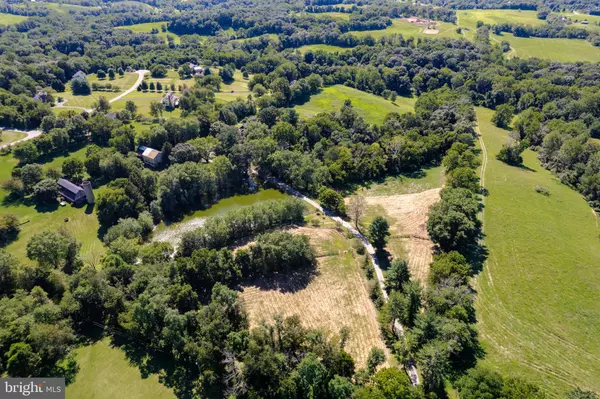$1,250,000
$1,175,000
6.4%For more information regarding the value of a property, please contact us for a free consultation.
38110 GOSPOND LN Leesburg, VA 20175
3 Beds
3 Baths
3,636 SqFt
Key Details
Sold Price $1,250,000
Property Type Single Family Home
Sub Type Detached
Listing Status Sold
Purchase Type For Sale
Square Footage 3,636 sqft
Price per Sqft $343
Subdivision None Available
MLS Listing ID VALO2034836
Sold Date 09/22/22
Style Colonial
Bedrooms 3
Full Baths 2
Half Baths 1
HOA Y/N N
Abv Grd Liv Area 3,636
Originating Board BRIGHT
Year Built 1760
Annual Tax Amount $5,927
Tax Year 2022
Lot Size 24.130 Acres
Acres 24.13
Property Description
Welcome to Hatcher's Run, established in the 1760s as a 24-acre Quaker Farm | Zoned AR-1 with NO Easements (see by right uses under documents) | Private Tree-Lined Drive Flanked by Fenced Paddocks | Beautiful 1-Acre Pond w/Dock | Original Wide-Plank Poplar Flooring w/Square Head Nails | 4 Chimneys & 7 Fireplaces | 5-Course Flemish Bond Brickwork | Country Kitchen w/Old Stone Fireplace, Exposed Beams, Painted Brick & Oversized Multipaned Windows | Spacious Dining Room, Study/Living Room, Brick Mudroom/Sunroom and 20x30 Family Room with Double French Doors | Covered Front & Rear Porches & Deck off Main Level | Multiple Stairwells access the Bedroom Level Featuring an Open Sitting Room w/Fireplace, Primary Suite w/Fireplace & Private Balcony, Oversized Primary Bath with Soaking Tub & Separate Shower | 2 Additional Bedrooms, Sitting Area & 2nd Full Bath | Massive Walk-Up Attic w/Tons of Storage & Cellar Basement | Large multi-level 19th-century bank barn with Office, 5 Stalls and Drive-in Tack Room | Multiple Horse Paddocks & Corrals including Lighted Riding Ring | Mountain Views | Western Boundary of Property Fronts Crooked Run | One of 270 Buildings comprising the Loudoun County Goose Creek Historic District | Strictly As-Is | New Carpet (2022), Professionally Painted - Inside & Out (2022) | New Hardiplank Siding on West Side of House (2022) | New Asphalt Shingles on 2 Largest/Center Sections of Roof (2022)
Location
State VA
County Loudoun
Zoning AR1
Rooms
Other Rooms Dining Room, Primary Bedroom, Sitting Room, Bedroom 2, Bedroom 3, Kitchen, Family Room, Foyer, Study, Laundry, Mud Room, Utility Room, Bathroom 2, Primary Bathroom, Half Bath
Basement Unfinished, Outside Entrance
Interior
Interior Features Attic, Carpet, Crown Moldings, Formal/Separate Dining Room, Kitchen - Country, Kitchen - Eat-In, Kitchen - Table Space, Primary Bath(s), Wood Floors, Additional Stairway, Built-Ins, Chair Railings, Dining Area, Floor Plan - Traditional, Recessed Lighting, Soaking Tub, Stall Shower, Tub Shower, Ceiling Fan(s)
Hot Water Other
Heating Heat Pump - Oil BackUp
Cooling Heat Pump(s)
Flooring Carpet, Hardwood, Tile/Brick
Fireplaces Number 7
Fireplaces Type Mantel(s), Stone
Equipment Dishwasher, Refrigerator, Oven/Range - Electric, Water Heater, Disposal, Washer, Dryer
Furnishings No
Fireplace Y
Window Features Transom
Appliance Dishwasher, Refrigerator, Oven/Range - Electric, Water Heater, Disposal, Washer, Dryer
Heat Source Oil
Laundry Basement
Exterior
Exterior Feature Deck(s), Porch(es), Balcony
Garage Spaces 8.0
Fence Wood
Utilities Available Above Ground, Cable TV Available, Electric Available, Water Available
Water Access Y
Water Access Desc Private Access
View Creek/Stream, Mountain, Pasture, Trees/Woods, Pond
Roof Type Metal,Shingle,Asphalt
Accessibility None
Porch Deck(s), Porch(es), Balcony
Total Parking Spaces 8
Garage N
Building
Lot Description Backs to Trees, Front Yard, No Thru Street, Partly Wooded, Pond, Private, Rear Yard, Rural, Secluded, Stream/Creek, Trees/Wooded
Story 3
Foundation Other
Sewer Septic = # of BR, On Site Septic
Water Well
Architectural Style Colonial
Level or Stories 3
Additional Building Above Grade, Below Grade
Structure Type 9'+ Ceilings,Beamed Ceilings
New Construction N
Schools
Elementary Schools Kenneth W. Culbert
Middle Schools Blue Ridge
High Schools Loudoun Valley
School District Loudoun County Public Schools
Others
Senior Community No
Tax ID 458309076000
Ownership Fee Simple
SqFt Source Assessor
Horse Property Y
Horse Feature Paddock, Horses Allowed, Riding Ring, Stable(s)
Special Listing Condition Standard
Read Less
Want to know what your home might be worth? Contact us for a FREE valuation!

Our team is ready to help you sell your home for the highest possible price ASAP

Bought with Windy W Harris • Hunt Country Sotheby's International Realty
GET MORE INFORMATION





