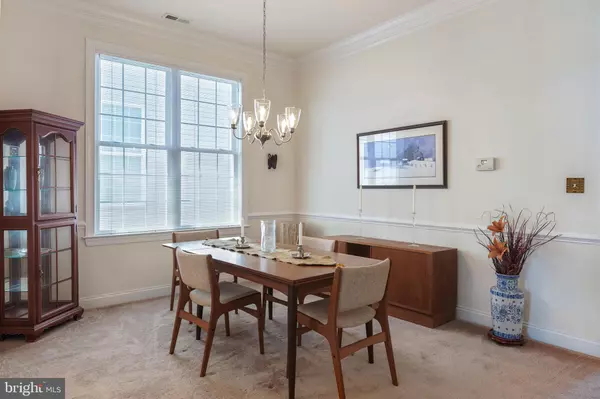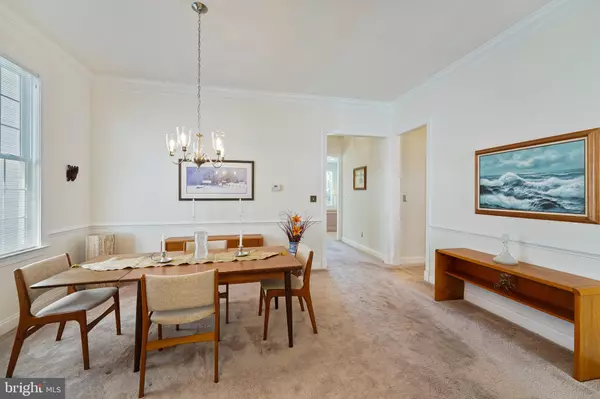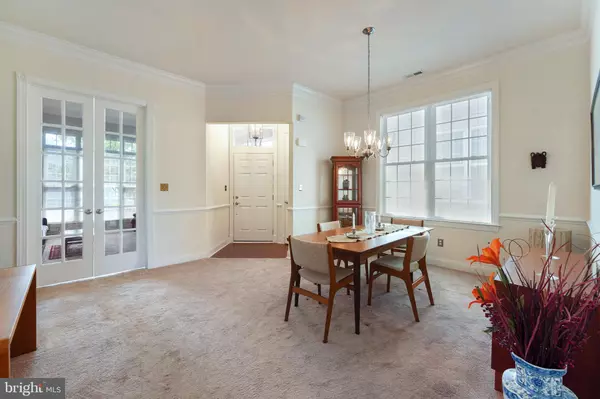$462,000
$462,000
For more information regarding the value of a property, please contact us for a free consultation.
456 PETERS WAY Phoenixville, PA 19460
2 Beds
2 Baths
1,783 SqFt
Key Details
Sold Price $462,000
Property Type Single Family Home
Sub Type Detached
Listing Status Sold
Purchase Type For Sale
Square Footage 1,783 sqft
Price per Sqft $259
Subdivision Regency At Providenc
MLS Listing ID PAMC2009114
Sold Date 11/12/21
Style Ranch/Rambler
Bedrooms 2
Full Baths 2
HOA Fees $315/mo
HOA Y/N Y
Abv Grd Liv Area 1,783
Originating Board BRIGHT
Year Built 2009
Annual Tax Amount $6,340
Tax Year 2021
Lot Size 5,250 Sqft
Acres 0.12
Lot Dimensions 50.00 x 0.00
Property Description
Experience the Norwich Model home in Regency at Providence, an award winning 55+ community that offers a unique lifestyle for active adults. The owners of this ranch style home worked with the builder to enclose the front room with custom French Doors. The new design adds a private office/den to this two bedroom, two full bath home. The formal dining room opens to the gourmet kitchen with stainless appliances, under cabinet lighting and wrap around island . The Kitchen island overlooks the great room complete with gas fireplace and large picture window. The breakfast area with sliding doors is a lovely spot to enjoy your morning coffee. The oversized owners suite is accessed through double doors, has a walk in closet and glamour bath. A second bedroom full bath and first floor laundry complete this home. This 55+ community of detached homes with sidewalks, streetlights and homeowner lamp posts with two car attached garage also has two clubhouses, indoor and outdoor pool, tennis and pickleball courts. A monthly calendar of events is included in the brochure at the home as well as a listing of the items covered by the monthly association dues. Each home has a monitored security system included with the HOA dues. Located close to Providence Town Center, The Oaks shopping area and quaint downtown Phoenixville.
Location
State PA
County Montgomery
Area Upper Providence Twp (10661)
Zoning ARR
Rooms
Main Level Bedrooms 2
Interior
Interior Features Breakfast Area, Carpet, Crown Moldings, Family Room Off Kitchen, Formal/Separate Dining Room, Kitchen - Gourmet, Kitchen - Island, Pantry, Primary Bath(s), Recessed Lighting, Stall Shower, Tub Shower, Walk-in Closet(s)
Hot Water Natural Gas
Heating Forced Air
Cooling Central A/C
Flooring Carpet, Ceramic Tile
Fireplaces Number 1
Equipment Built-In Microwave, Built-In Range, Dishwasher, Disposal, Dryer, Oven - Self Cleaning, Refrigerator, Washer
Fireplace Y
Window Features Double Hung,Energy Efficient
Appliance Built-In Microwave, Built-In Range, Dishwasher, Disposal, Dryer, Oven - Self Cleaning, Refrigerator, Washer
Heat Source Natural Gas
Laundry Main Floor
Exterior
Exterior Feature Porch(es)
Parking Features Garage - Front Entry, Garage Door Opener, Inside Access
Garage Spaces 4.0
Utilities Available Cable TV Available, Electric Available, Natural Gas Available, Phone Available, Under Ground, Water Available
Amenities Available Billiard Room, Club House, Common Grounds, Exercise Room, Fitness Center, Hot tub, Library, Meeting Room, Party Room, Pool - Indoor, Pool - Outdoor, Putting Green, Security, Tennis Courts, Other
Water Access N
Roof Type Pitched,Shingle
Accessibility Doors - Lever Handle(s), Doors - Swing In
Porch Porch(es)
Attached Garage 2
Total Parking Spaces 4
Garage Y
Building
Story 1
Sewer Public Sewer
Water Public
Architectural Style Ranch/Rambler
Level or Stories 1
Additional Building Above Grade, Below Grade
New Construction N
Schools
School District Spring-Ford Area
Others
Pets Allowed Y
HOA Fee Include Alarm System,Common Area Maintenance,Lawn Maintenance,Management,Pool(s),Recreation Facility,Road Maintenance,Snow Removal,Trash,Other
Senior Community Yes
Age Restriction 55
Tax ID 61-00-05040-182
Ownership Fee Simple
SqFt Source Assessor
Security Features Monitored,Security System,Smoke Detector
Acceptable Financing Cash, Conventional
Listing Terms Cash, Conventional
Financing Cash,Conventional
Special Listing Condition Standard
Pets Allowed Number Limit
Read Less
Want to know what your home might be worth? Contact us for a FREE valuation!

Our team is ready to help you sell your home for the highest possible price ASAP

Bought with Paula Anne Goy-Severino • BHHS Fox & Roach-Blue Bell
GET MORE INFORMATION





