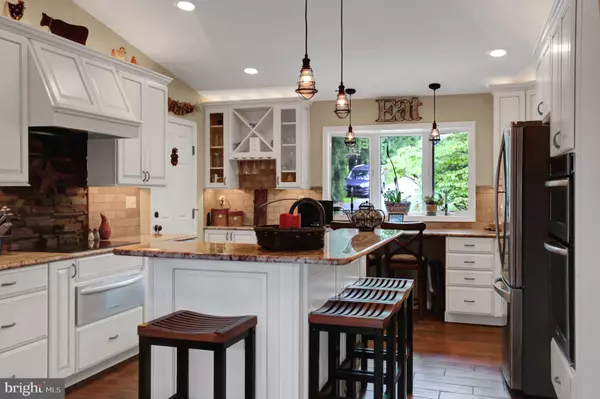$550,000
$550,000
For more information regarding the value of a property, please contact us for a free consultation.
507 HOODS MILL RD Woodbine, MD 21797
4 Beds
4 Baths
2,592 SqFt
Key Details
Sold Price $550,000
Property Type Single Family Home
Sub Type Detached
Listing Status Sold
Purchase Type For Sale
Square Footage 2,592 sqft
Price per Sqft $212
Subdivision None Available
MLS Listing ID MDCR2002014
Sold Date 09/27/21
Style Split Level
Bedrooms 4
Full Baths 3
Half Baths 1
HOA Y/N N
Abv Grd Liv Area 1,992
Originating Board BRIGHT
Year Built 1986
Annual Tax Amount $3,762
Tax Year 2021
Lot Size 1.160 Acres
Acres 1.16
Property Description
** Meticulously maintained split level home nestled on a beautiful, secluded 1.16 lush acres with an amazing above ground pool! Living room featuring a bay window and crown moldings main floor cathedral ceilings; Dining room highlighted with chair railing, direct access to the deck and pool perfect for entertaining; Dream kitchen with sleek stainless steel appliances, ample cabinetry, breakfast bar, granite counters, farm sink, wine fridge, heated floor and more; Primary bedroom with a double closet, and en-suite full bath; Two additional bedrooms and a full bath complete the upper level; Lower level family room adorned with a brick profile wood burning stove, half bath, laundry room, 4th bedroom and access to the outdoor oasis; Basement level with plenty of storage and possible 5th bedroom; Oversized 2 car garage (26x26) Recent Updates: windows, sliding glass doors, siding, and more! Exterior Features: Landscaped grounds, hook-up for emergency generator, 30 amp RV connection w/parking pad, above ground pool, hot tub, deck, private driveway, and backs to farm land.
Location
State MD
County Carroll
Zoning RESIDENTIAL
Rooms
Other Rooms Living Room, Dining Room, Bedroom 4, Kitchen, Family Room, Recreation Room, Bathroom 1, Bathroom 2, Bathroom 3
Basement Fully Finished
Interior
Hot Water Electric
Heating Forced Air, Heat Pump(s), Wood Burn Stove
Cooling Heat Pump(s)
Fireplaces Number 1
Heat Source Electric
Exterior
Parking Features Garage - Front Entry
Garage Spaces 2.0
Pool Above Ground, Vinyl
Water Access N
Accessibility None
Attached Garage 2
Total Parking Spaces 2
Garage Y
Building
Story 4
Sewer Private Septic Tank
Water Well
Architectural Style Split Level
Level or Stories 4
Additional Building Above Grade, Below Grade
New Construction N
Schools
Elementary Schools Linton Springs
Middle Schools Sykesville
High Schools Century
School District Carroll County Public Schools
Others
Senior Community No
Tax ID 0714040404
Ownership Fee Simple
SqFt Source Assessor
Acceptable Financing Conventional, Cash, FHA, USDA, VA
Listing Terms Conventional, Cash, FHA, USDA, VA
Financing Conventional,Cash,FHA,USDA,VA
Special Listing Condition Standard
Read Less
Want to know what your home might be worth? Contact us for a FREE valuation!

Our team is ready to help you sell your home for the highest possible price ASAP

Bought with Denise M Lewis • Brook-Owen Real Estate
GET MORE INFORMATION





