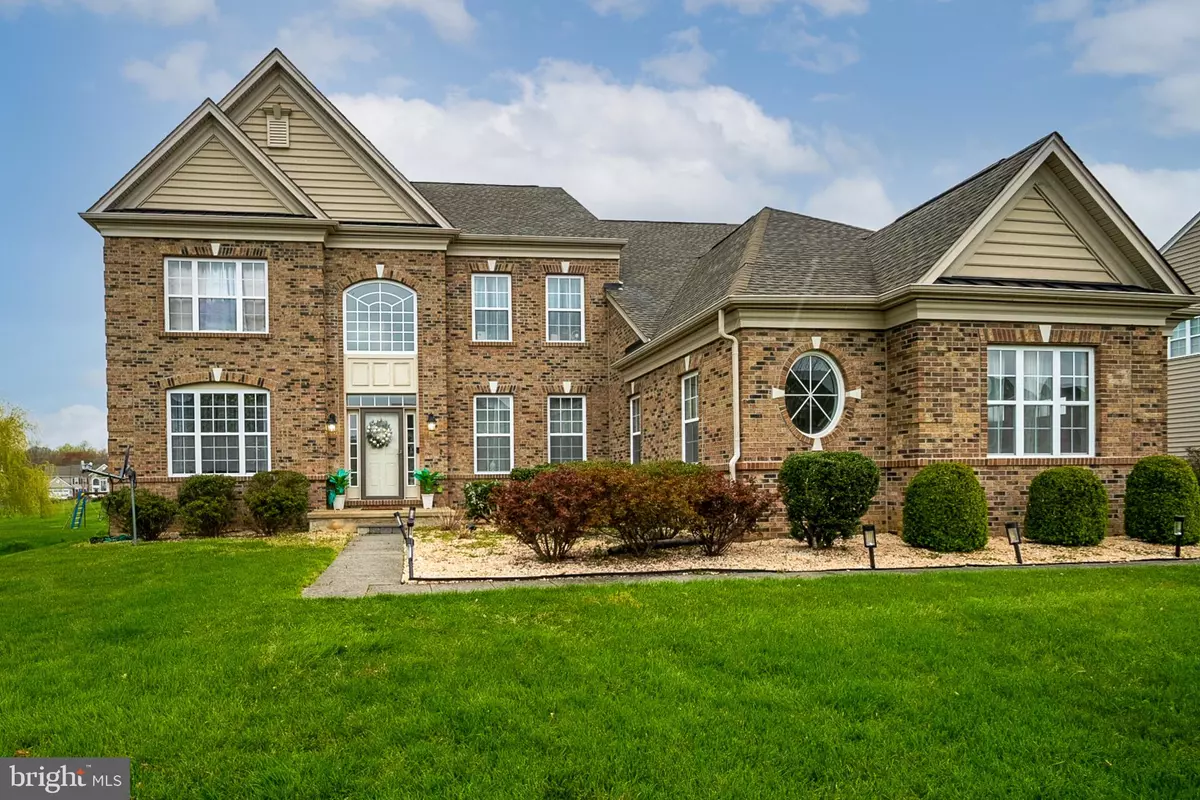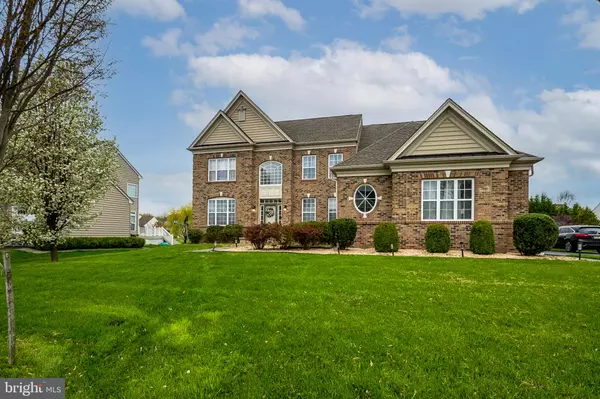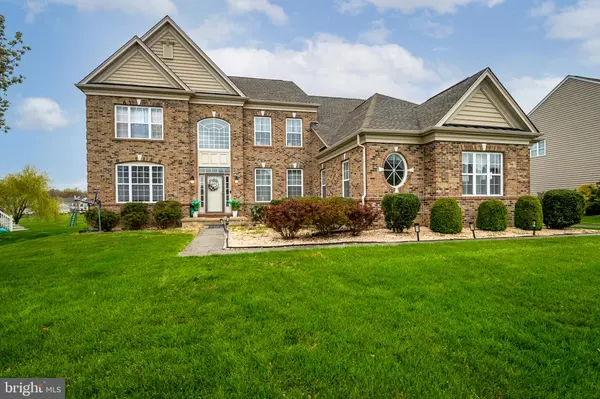$620,000
$620,000
For more information regarding the value of a property, please contact us for a free consultation.
203 TESTAVERDE RD Newark, DE 19702
4 Beds
4 Baths
4,213 SqFt
Key Details
Sold Price $620,000
Property Type Single Family Home
Sub Type Detached
Listing Status Sold
Purchase Type For Sale
Square Footage 4,213 sqft
Price per Sqft $147
Subdivision Belden
MLS Listing ID DENC523414
Sold Date 08/02/21
Style Colonial
Bedrooms 4
Full Baths 3
Half Baths 1
HOA Fees $45/ann
HOA Y/N Y
Abv Grd Liv Area 4,213
Originating Board BRIGHT
Year Built 2008
Annual Tax Amount $4,970
Tax Year 2020
Lot Size 0.370 Acres
Acres 0.37
Lot Dimensions 0.00 x 0.00
Property Description
Showing start April 12 at 3:30pm! Welcome to an exceptional modern home in the Appoquinimink school district! The community of Belden is new and a great place to live. Upon arrival, you will notice the beautifully maintained landscape, a brick front, and a plush green lawn. Once inside, you will love the open two story foyer, opening to the newly carpeted and tastefully painted living and dining rooms. Main level laundry, office and a half bath give you the luxury of space & convenience which could also serve a main level in- law suite. The hardwood floors lead to the gourmet kitchen that is ideal for the cooking enthusiast. There is ample space for food preparation, extra pantry shelving, energy-efficient stainless-steel appliances, a large island, granite countertops, stunning cream cabinets, gas stove, double oven and a breakfast nook. Truly an amazing kitchen! The open layout and natural lights lead to the large morning room to enjoy a cup of coffee. The family room offers lots of recessed lighting, a fireplace, to keep yourself warm during cold winters. The two way staircase leads to a grand master bedroom with a sitting space, master bath, and two walk-in closets. There is also a guest bedroom with a full bath and walk-in closet. There are 2 additional bedrooms on the same level with a Jack/Jill bathroom attached making it a true 4 bedroom and 3.5 baths. A huge basement makes room for storage and entertainment and a large backyard for activities or BBQs. This home has large turned 3 car garage. Close to local shopping and dining. Move in ready and well maintained. Call to tour today.
Location
State DE
County New Castle
Area Newark/Glasgow (30905)
Zoning S
Rooms
Other Rooms Living Room, Dining Room, Primary Bedroom, Bedroom 2, Bedroom 3, Bedroom 4, Family Room, Den, Sun/Florida Room
Basement Full, Poured Concrete, Unfinished, Sump Pump
Interior
Interior Features Breakfast Area, Carpet, Dining Area, Family Room Off Kitchen, Floor Plan - Open, Kitchen - Gourmet, Kitchen - Island, Kitchen - Table Space, Wood Floors, Window Treatments
Hot Water Natural Gas
Cooling Central A/C
Flooring Hardwood, Fully Carpeted, Ceramic Tile
Fireplaces Number 1
Fireplaces Type Gas/Propane
Equipment Dishwasher, Disposal, Refrigerator, Oven/Range - Gas, Washer, Water Heater, Microwave
Furnishings No
Fireplace Y
Window Features Replacement
Appliance Dishwasher, Disposal, Refrigerator, Oven/Range - Gas, Washer, Water Heater, Microwave
Heat Source Natural Gas
Laundry Main Floor
Exterior
Parking Features Garage Door Opener, Garage - Side Entry
Garage Spaces 3.0
Utilities Available Cable TV, Phone
Water Access N
Roof Type Architectural Shingle
Accessibility None
Attached Garage 3
Total Parking Spaces 3
Garage Y
Building
Story 2
Foundation Concrete Perimeter
Sewer Public Sewer
Water Public
Architectural Style Colonial
Level or Stories 2
Additional Building Above Grade, Below Grade
Structure Type Dry Wall
New Construction N
Schools
Elementary Schools Olive B. Loss
Middle Schools Alfred G Waters
High Schools Appoquinimink
School District Appoquinimink
Others
Pets Allowed N
Senior Community No
Tax ID 11-045.40-061
Ownership Fee Simple
SqFt Source Assessor
Security Features Smoke Detector
Acceptable Financing Conventional, FHA, VA
Horse Property N
Listing Terms Conventional, FHA, VA
Financing Conventional,FHA,VA
Special Listing Condition Standard
Read Less
Want to know what your home might be worth? Contact us for a FREE valuation!

Our team is ready to help you sell your home for the highest possible price ASAP

Bought with Jazmin Lynn Montalvo • EXP Realty, LLC
GET MORE INFORMATION





