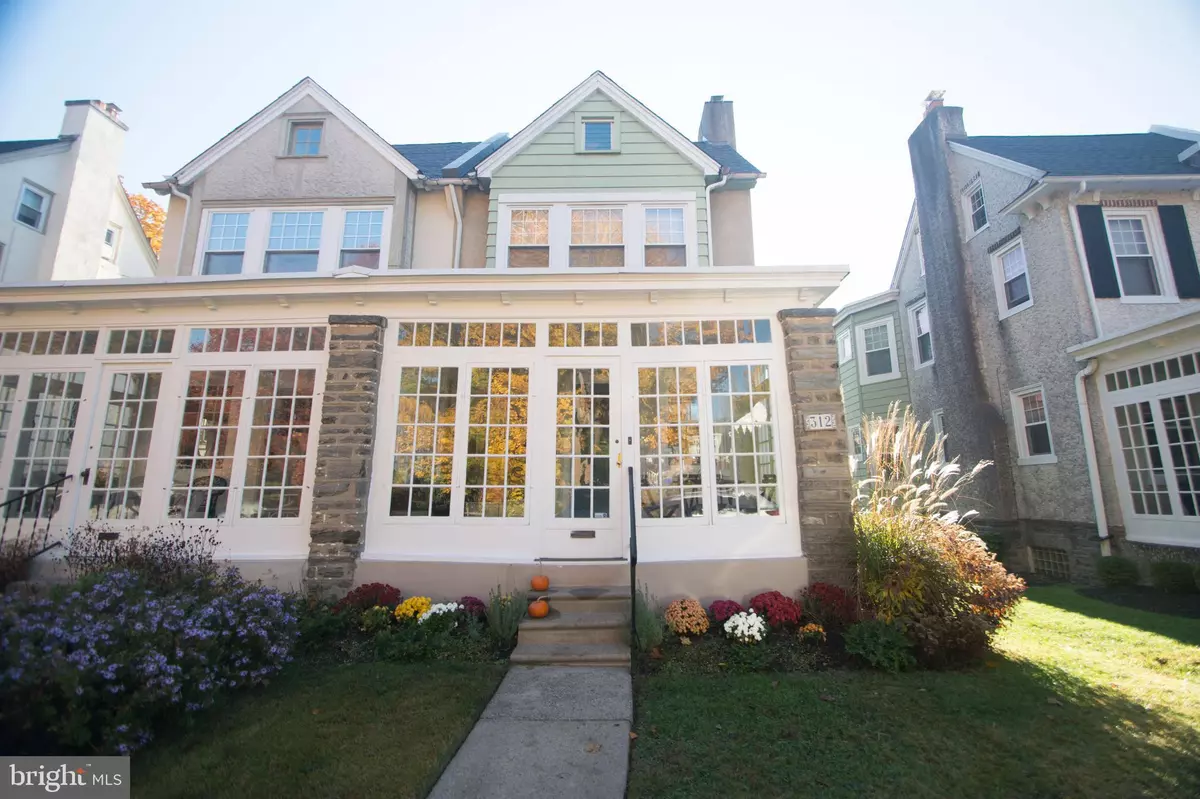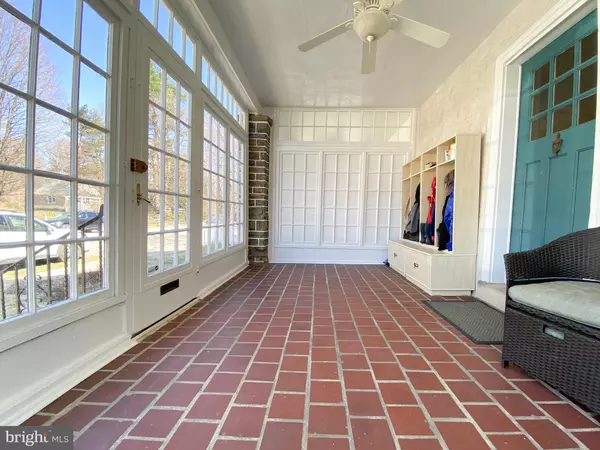$507,000
$529,900
4.3%For more information regarding the value of a property, please contact us for a free consultation.
312 E HIGHLAND AVE Philadelphia, PA 19118
4 Beds
2 Baths
1,823 SqFt
Key Details
Sold Price $507,000
Property Type Single Family Home
Sub Type Twin/Semi-Detached
Listing Status Sold
Purchase Type For Sale
Square Footage 1,823 sqft
Price per Sqft $278
Subdivision Chestnut Hill
MLS Listing ID PAPH997132
Sold Date 05/28/21
Style Straight Thru
Bedrooms 4
Full Baths 1
Half Baths 1
HOA Y/N N
Abv Grd Liv Area 1,823
Originating Board BRIGHT
Year Built 1916
Annual Tax Amount $5,332
Tax Year 2021
Lot Size 2,300 Sqft
Acres 0.05
Lot Dimensions 25.00 x 92.00
Property Description
Quintessential Chestnut Hill home! Top of the Hill location at the end of a quiet street. One of the best lot locations in all of Chestnut Hill with no through traffic and no neighbors behind you. The private tree lined block accompanied by this distinguished home is truly enchanting. The charming glass paned enclosed front porch fills your entryway with gorgeous natural light. It also serves as a great space all of it's own, perfect for relaxing and entertaining. The first floor features a spacious and open, straight through floor plan covered in beautiful antique in laid floors. The living room features a gas fireplace, and over the mantle smart tv. The beautiful wood floors extend into the dining room where you find an extended window bay that adds a warmth to the dining space. The kitchen features gas cooking, great natural light and leads out to the extra wide staircase down to the fenced in back patio. The slate patio features stunning wood fencing and is a perfect spot for outdoor dining and entertaining. Back inside, a convenient and essential half bath completes the first floor. On the second floor you will find 3 bedrooms with the same gorgeous wood flooring throughout. The updated hall bath is custom tiled and features a stylish vanity, heated floors and shelving. Each bedroom is filled with natural light, great closets, and cool comfortable summer night sleeps courtesy of the high velocity central air(2019) . The 3rd floor has a bedroom and plumbing run to it for any future bath additions. The basement level features a convenient walkout to the 1 car garage with alley access. Newer roofing and hot water heater. One of the most captivating places to live in all of Philadelphia; walk to the regional rail and everything Chestnut Hill has to offer.
Location
State PA
County Philadelphia
Area 19118 (19118)
Zoning RSA3
Rooms
Other Rooms Living Room, Dining Room, Bedroom 2, Bedroom 3, Bedroom 4, Kitchen, Foyer, Bedroom 1, Bathroom 1
Basement Full
Interior
Hot Water Natural Gas
Heating Radiator, Hot Water
Cooling Central A/C, Window Unit(s)
Flooring Wood, Tile/Brick
Fireplaces Number 1
Fireplace Y
Heat Source Natural Gas
Laundry Basement
Exterior
Parking Features Basement Garage
Garage Spaces 3.0
Fence Wood
Utilities Available Cable TV, Natural Gas Available
Water Access N
Accessibility None
Attached Garage 1
Total Parking Spaces 3
Garage Y
Building
Lot Description Backs to Trees, No Thru Street, Premium, Other
Story 3
Sewer Public Sewer
Water Public
Architectural Style Straight Thru
Level or Stories 3
Additional Building Above Grade, Below Grade
New Construction N
Schools
School District The School District Of Philadelphia
Others
Pets Allowed Y
Senior Community No
Tax ID 091117000
Ownership Fee Simple
SqFt Source Assessor
Acceptable Financing Cash, Conventional, FHA, VA
Listing Terms Cash, Conventional, FHA, VA
Financing Cash,Conventional,FHA,VA
Special Listing Condition Standard
Pets Allowed No Pet Restrictions
Read Less
Want to know what your home might be worth? Contact us for a FREE valuation!

Our team is ready to help you sell your home for the highest possible price ASAP

Bought with Paul Walsh Jr. Jr. • Elfant Wissahickon-Chestnut Hill

GET MORE INFORMATION





