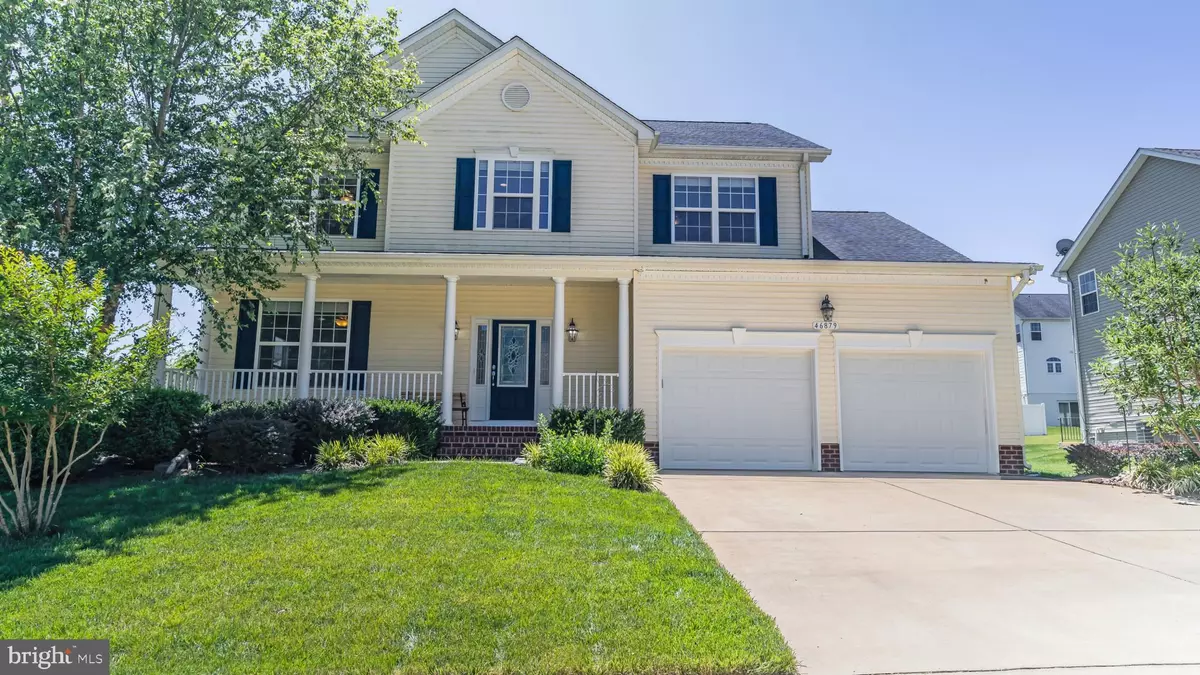$454,000
$450,000
0.9%For more information regarding the value of a property, please contact us for a free consultation.
46879 WHITTEMOORE CT Lexington Park, MD 20653
5 Beds
4 Baths
3,944 SqFt
Key Details
Sold Price $454,000
Property Type Single Family Home
Sub Type Detached
Listing Status Sold
Purchase Type For Sale
Square Footage 3,944 sqft
Price per Sqft $115
Subdivision Pembrooke Phase 2
MLS Listing ID MDSM2000242
Sold Date 07/30/21
Style Colonial
Bedrooms 5
Full Baths 3
Half Baths 1
HOA Fees $30/ann
HOA Y/N Y
Abv Grd Liv Area 2,816
Originating Board BRIGHT
Year Built 2012
Annual Tax Amount $3,869
Tax Year 2020
Lot Size 10,000 Sqft
Acres 0.23
Property Description
Beautiful Colonial with Front Porch and loaded with upgrades! Energy Efficient, including solar panels-owned, gas auto generator, tankless water heater. Remarkably low power bills!!!!! The home looks brand new inside and out. Nicely landscaped with sprinkler system, peach tree, blueberry bushes and herb garden. Large paved patio for entertaining off the huge Sun Room with wall to wall windows, transom windows, hardwood flooring and cathedral ceiling. The kitchen has lots of cabinet space, large pantry, island, granite, gas cooktop, double ovens, recessed lighting and eat in area. Large dining room with crown molding and wainscoting. Primary bedroom offers large walk in closet with custom with built in shelving and drawers, jetted soaking tub, walk in shower and double sinks. The lower level has 5th bedroom, full bath, recreation room, utility room with storage space and gym area with rubber flooring. You won't be disappointed!!
Location
State MD
County Saint Marys
Zoning RL
Rooms
Other Rooms Living Room, Dining Room, Primary Bedroom, Bedroom 2, Bedroom 3, Bedroom 4, Bedroom 5, Kitchen, Family Room, Foyer, Sun/Florida Room, Recreation Room, Storage Room, Utility Room, Primary Bathroom, Full Bath, Half Bath
Basement Full, Heated, Improved, Space For Rooms, Sump Pump
Interior
Hot Water Natural Gas
Heating Heat Pump(s), Zoned, Solar - Active
Cooling Central A/C, Ceiling Fan(s), Heat Pump(s), Zoned
Fireplaces Number 1
Equipment Cooktop, Built-In Microwave, Dishwasher, Disposal, Exhaust Fan, Icemaker, Oven - Wall, Refrigerator, Dryer - Electric, Washer
Window Features Double Pane,Vinyl Clad
Appliance Cooktop, Built-In Microwave, Dishwasher, Disposal, Exhaust Fan, Icemaker, Oven - Wall, Refrigerator, Dryer - Electric, Washer
Heat Source Natural Gas, Solar
Exterior
Parking Features Garage - Front Entry, Additional Storage Area, Garage Door Opener
Garage Spaces 6.0
Fence Fully, Vinyl
Water Access N
Accessibility None
Attached Garage 2
Total Parking Spaces 6
Garage Y
Building
Story 3
Sewer Public Sewer
Water Public
Architectural Style Colonial
Level or Stories 3
Additional Building Above Grade, Below Grade
New Construction N
Schools
Elementary Schools Park Hall
Middle Schools Spring Ridge
High Schools Great Mills
School District St. Mary'S County Public Schools
Others
Senior Community No
Tax ID 1908171963
Ownership Fee Simple
SqFt Source Assessor
Special Listing Condition Standard
Read Less
Want to know what your home might be worth? Contact us for a FREE valuation!

Our team is ready to help you sell your home for the highest possible price ASAP

Bought with Kristen Willets • RE/MAX One
GET MORE INFORMATION





