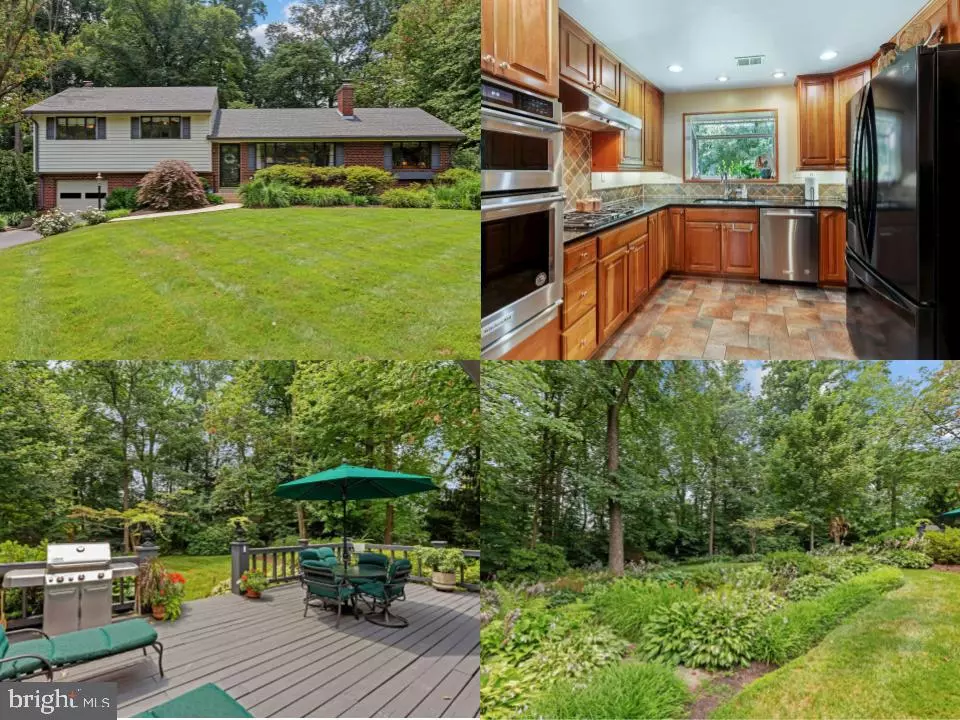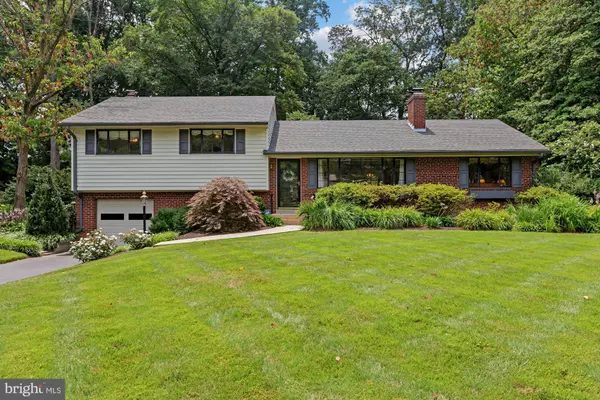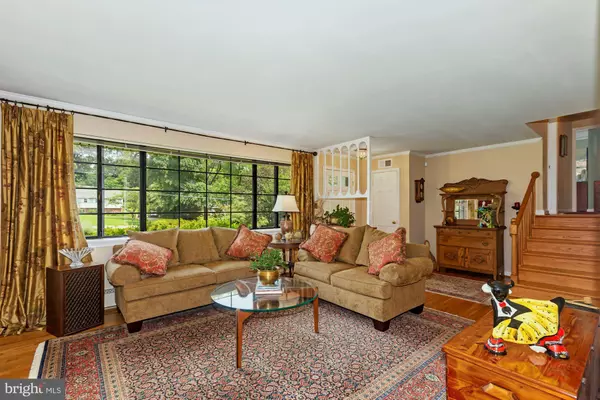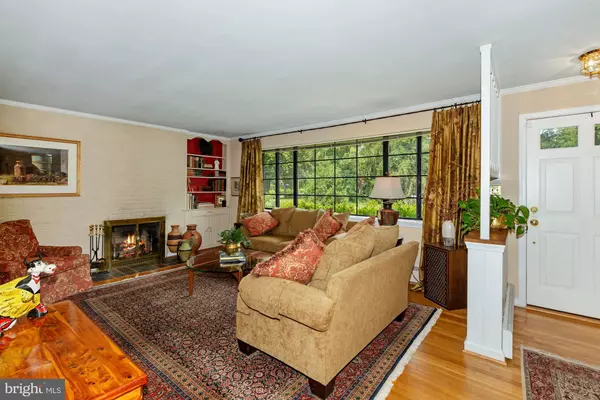$735,000
$734,888
For more information regarding the value of a property, please contact us for a free consultation.
10035 GLENMERE RD Fairfax, VA 22032
3 Beds
3 Baths
2,048 SqFt
Key Details
Sold Price $735,000
Property Type Single Family Home
Sub Type Detached
Listing Status Sold
Purchase Type For Sale
Square Footage 2,048 sqft
Price per Sqft $358
Subdivision Ridge Manor
MLS Listing ID VAFX2003928
Sold Date 08/26/21
Style Split Level
Bedrooms 3
Full Baths 2
Half Baths 1
HOA Y/N N
Abv Grd Liv Area 1,788
Originating Board BRIGHT
Year Built 1959
Annual Tax Amount $6,807
Tax Year 2021
Lot Size 0.632 Acres
Acres 0.63
Property Description
Youre not going to find this anywhere else. hurry!
Peaceful, quiet retreat with city amenities just blocks away! This brilliantly updated home has warm, rich hardwoods, timeless updates, walls of windows all on a remarkable lot. Check out this neighborhood where large lots, mature trees, and gorgeous flowers abound! All these minutes from GMU and Fairfax Old Town.
This beautiful almost 2/3 of an acre lot is located on a cul-de-sac street with NO HOA in the Woodson/Frost School Pyramid. The main level boasts a bright living room with fireplace, dining room with walk-out to the remarkably large deck overlooking award winning yard, a comfortable family room with warm wood paneling, and a custom kitchen that's been beautifully updated. The upper level features 3 good sized bedrooms and 2 beautifully remodeled bathrooms including the en-suite. Stretch because there is more on the lower level you'll find a den, bathroom, laundry (with walk up) with loads of storage & 2nd oven and entry into the garage.
The house has been maintained with an eye for details. Here are some of the updates: Entertainment sized deck, A/C, roof (2018), bathroom renovations, French doors, attic fans, gas conversion, electricity to the floored attic, kitchen renovation, stone pathway, solid wood doors, sewer hook up, gas fireplace in living room, new front & storm doors, new garage door, 200 AMP electric service, security system, landscaping, appliances, attic & crawl space insulation, renovated study, primary bedroom closet organizer, ceiling fans, leaf guard gutter covers. Very energy efficient with the current owners average bills being $116 electric, $105 gas, and $70 water.
This location has easy access to Braddock Rd, 123, Fairfax County Parkway, 66, 50, 29 and the Burke VRE to the Pentagon and Washington DC. Pride of ownership!
Location
State VA
County Fairfax
Zoning 110
Rooms
Other Rooms Living Room, Dining Room, Primary Bedroom, Bedroom 2, Kitchen, Family Room, Bedroom 1, Laundry, Recreation Room, Bathroom 1, Primary Bathroom, Half Bath
Basement Walkout Level
Interior
Interior Features Attic, Built-Ins, Ceiling Fan(s), Dining Area, Floor Plan - Traditional, Wood Floors
Hot Water Natural Gas
Heating Forced Air
Cooling Central A/C
Fireplaces Number 2
Equipment Built-In Microwave, Cooktop, Dishwasher, Disposal, Dryer, Icemaker, Oven - Wall, Refrigerator, Washer, Water Heater
Fireplace Y
Appliance Built-In Microwave, Cooktop, Dishwasher, Disposal, Dryer, Icemaker, Oven - Wall, Refrigerator, Washer, Water Heater
Heat Source Natural Gas
Exterior
Parking Features Garage - Front Entry, Inside Access
Garage Spaces 1.0
Water Access N
Accessibility Other
Attached Garage 1
Total Parking Spaces 1
Garage Y
Building
Story 3
Sewer Public Sewer
Water Public
Architectural Style Split Level
Level or Stories 3
Additional Building Above Grade, Below Grade
New Construction N
Schools
Elementary Schools Oak View
Middle Schools Frost
High Schools Woodson
School District Fairfax County Public Schools
Others
Senior Community No
Tax ID 0682 02 0024
Ownership Fee Simple
SqFt Source Assessor
Special Listing Condition Standard
Read Less
Want to know what your home might be worth? Contact us for a FREE valuation!

Our team is ready to help you sell your home for the highest possible price ASAP

Bought with Jonathan D Coles • KW Metro Center
GET MORE INFORMATION





