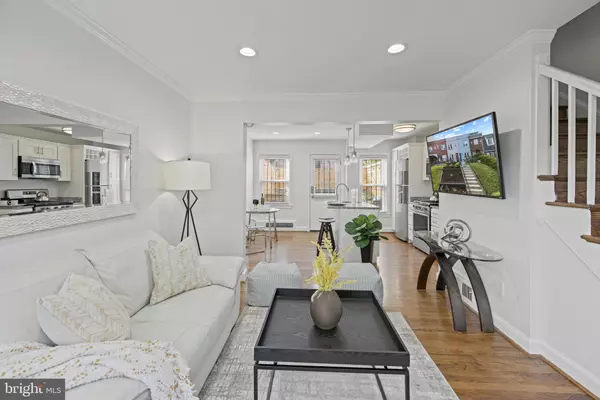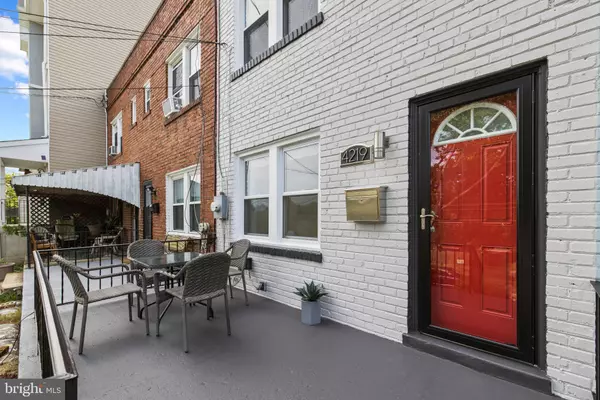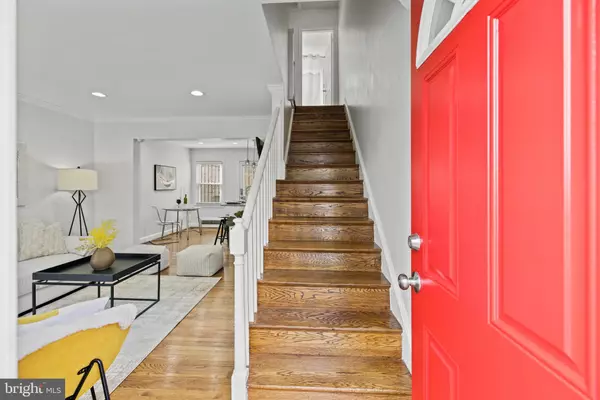$430,000
$425,000
1.2%For more information regarding the value of a property, please contact us for a free consultation.
4219 HAYES ST NE Washington, DC 20019
2 Beds
2 Baths
1,215 SqFt
Key Details
Sold Price $430,000
Property Type Townhouse
Sub Type Interior Row/Townhouse
Listing Status Sold
Purchase Type For Sale
Square Footage 1,215 sqft
Price per Sqft $353
Subdivision Deanwood
MLS Listing ID DCDC2000803
Sold Date 11/19/21
Style Traditional
Bedrooms 2
Full Baths 2
HOA Y/N N
Abv Grd Liv Area 1,215
Originating Board BRIGHT
Year Built 1946
Annual Tax Amount $1,074
Tax Year 2020
Lot Size 1,200 Sqft
Acres 0.03
Property Description
Situated on a peaceful cul-de-sac, just moments away from Downtown DC, experience your life at its finest in Deanwood. Your residence, both chic and well-maintained combines a modern finish with the traditional historic charm the District is known to offer. Featuring hardwood floors and stainless steel appliances, this home is an entertainer's dream. The open floor plan comfortably melds living space, kitchen, and dining. The fully finished lower level adds space for overnight visitors, gaming, or big-screen entertainment. In addition to your interior; take advantage of the updated outdoor space recently completed with permeable pavers, providing an elegant yet efficient upgrade. Located just moments from the metro and beltway alike, your new residence is a commuter's delight. Visit us; your possibilities are endless at this exciting new address.
Location
State DC
County Washington
Zoning SINGLE FAMILY RESIDENTIAL
Rooms
Other Rooms Primary Bedroom, Primary Bathroom
Basement Fully Finished, Interior Access, Improved, Heated, Full
Interior
Interior Features Combination Kitchen/Living, Dining Area, Floor Plan - Open, Ceiling Fan(s)
Hot Water Natural Gas
Heating Forced Air
Cooling Central A/C
Equipment Oven - Self Cleaning, Oven/Range - Gas, Refrigerator, Stainless Steel Appliances, Washer, Washer/Dryer Stacked, Built-In Range, Air Cleaner, Built-In Microwave, Dishwasher, Disposal, Dryer, Energy Efficient Appliances, ENERGY STAR Clothes Washer, ENERGY STAR Dishwasher, ENERGY STAR Refrigerator, ENERGY STAR Freezer
Appliance Oven - Self Cleaning, Oven/Range - Gas, Refrigerator, Stainless Steel Appliances, Washer, Washer/Dryer Stacked, Built-In Range, Air Cleaner, Built-In Microwave, Dishwasher, Disposal, Dryer, Energy Efficient Appliances, ENERGY STAR Clothes Washer, ENERGY STAR Dishwasher, ENERGY STAR Refrigerator, ENERGY STAR Freezer
Heat Source Natural Gas
Exterior
Garage Spaces 4.0
Carport Spaces 2
Water Access N
Accessibility Other
Total Parking Spaces 4
Garage N
Building
Story 3
Foundation Brick/Mortar
Sewer Public Sewer, Public Septic
Water Public
Architectural Style Traditional
Level or Stories 3
Additional Building Above Grade, Below Grade
New Construction N
Schools
School District District Of Columbia Public Schools
Others
Pets Allowed Y
Senior Community No
Tax ID 5093//0169
Ownership Fee Simple
SqFt Source Assessor
Acceptable Financing FHA, Cash, Conventional, VA, Other
Listing Terms FHA, Cash, Conventional, VA, Other
Financing FHA,Cash,Conventional,VA,Other
Special Listing Condition Standard
Pets Allowed Cats OK, Dogs OK
Read Less
Want to know what your home might be worth? Contact us for a FREE valuation!

Our team is ready to help you sell your home for the highest possible price ASAP

Bought with Arnita A Greene • Compass

GET MORE INFORMATION





