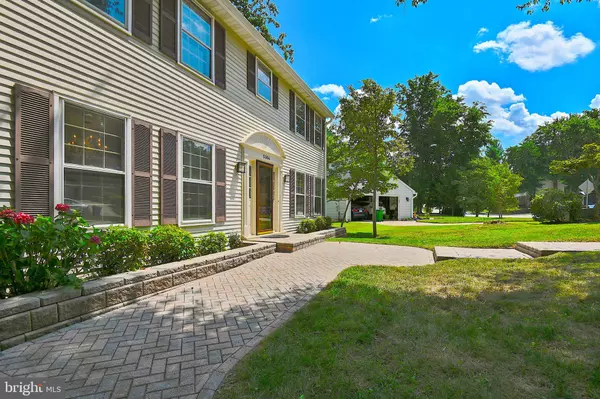$650,000
$650,000
For more information regarding the value of a property, please contact us for a free consultation.
5304 NIGHTSHADE CT Columbia, MD 21045
5 Beds
4 Baths
3,120 SqFt
Key Details
Sold Price $650,000
Property Type Single Family Home
Sub Type Detached
Listing Status Sold
Purchase Type For Sale
Square Footage 3,120 sqft
Price per Sqft $208
Subdivision Glenmont
MLS Listing ID MDHW2019262
Sold Date 08/25/22
Style Colonial
Bedrooms 5
Full Baths 3
Half Baths 1
HOA Fees $6/ann
HOA Y/N Y
Abv Grd Liv Area 2,220
Originating Board BRIGHT
Year Built 1981
Annual Tax Amount $7,808
Tax Year 2021
Lot Size 0.460 Acres
Acres 0.46
Property Description
Brick paver walkway leads to this 5 bedroom, 3.5 baths located in popular Glenmont backing to trees and stream! Entire home has been freshly painted and offers hardwoods throughout main level - Family room with W/B fireplace with brick surround, built-ins and recessed lighting - Kitchen with granite counters, SS appliances, 2 pantry closets - Sunroom leading to multilevel deck and expansive brick paver patio - Formal dining room - Front living room that could easily be used as home office - Primary suite boasting ceiling fan, sitting room with walk-in closet, vanity niche and en-suite bath with granite - Additional upper level bedrooms all have ceiling fans and are ample in size - New carpet throughout finished W/O lower level with office/den, 2nd family room (plumbed for wet bar), recessed lighting, 5th bedroom and 3rd full bath. Great space for an in-law suite! Full size washer/dryer with laundry tub is currently located in the LL utility/storage room, but main level has washer/dryer hook-up and 2nd laundry tub in mudroom off the 2 car garage. 1 Year home warranty to convey and NO CPRA!
Location
State MD
County Howard
Zoning R12
Rooms
Other Rooms Living Room, Dining Room, Primary Bedroom, Sitting Room, Bedroom 2, Bedroom 3, Bedroom 4, Bedroom 5, Kitchen, Family Room, Sun/Florida Room, Office, Recreation Room, Utility Room
Basement Fully Finished, Walkout Level, Rear Entrance, Heated, Full
Interior
Interior Features Breakfast Area, Built-Ins, Carpet, Ceiling Fan(s), Dining Area, Family Room Off Kitchen, Kitchen - Eat-In, Pantry, Primary Bath(s), Recessed Lighting, Walk-in Closet(s), Wood Floors
Hot Water Electric
Heating Heat Pump(s)
Cooling Ceiling Fan(s), Central A/C
Flooring Carpet, Hardwood, Slate, Ceramic Tile
Fireplaces Number 1
Fireplaces Type Brick, Fireplace - Glass Doors, Mantel(s), Wood
Equipment Dishwasher, Disposal, Icemaker, Refrigerator, Stove, Water Heater
Fireplace Y
Appliance Dishwasher, Disposal, Icemaker, Refrigerator, Stove, Water Heater
Heat Source Electric
Laundry Main Floor, Hookup
Exterior
Exterior Feature Deck(s), Patio(s), Enclosed, Screened
Parking Features Garage - Front Entry, Garage Door Opener, Inside Access
Garage Spaces 6.0
Water Access N
Roof Type Asphalt
Accessibility None
Porch Deck(s), Patio(s), Enclosed, Screened
Attached Garage 2
Total Parking Spaces 6
Garage Y
Building
Lot Description Backs to Trees, Cul-de-sac, No Thru Street, Trees/Wooded
Story 3
Foundation Concrete Perimeter, Active Radon Mitigation
Sewer Public Sewer
Water Public
Architectural Style Colonial
Level or Stories 3
Additional Building Above Grade, Below Grade
New Construction N
Schools
School District Howard County Public School System
Others
Senior Community No
Tax ID 1406449417
Ownership Fee Simple
SqFt Source Assessor
Acceptable Financing Cash
Listing Terms Cash
Financing Cash
Special Listing Condition Standard
Read Less
Want to know what your home might be worth? Contact us for a FREE valuation!

Our team is ready to help you sell your home for the highest possible price ASAP

Bought with Marianne K Gregory • Redfin Corp

GET MORE INFORMATION





