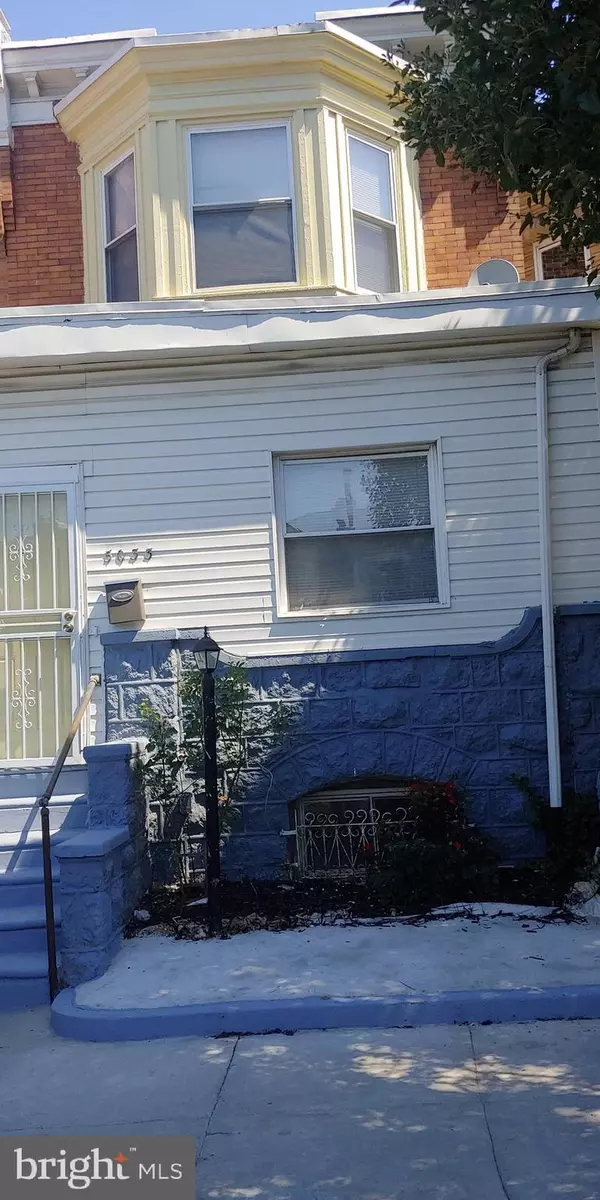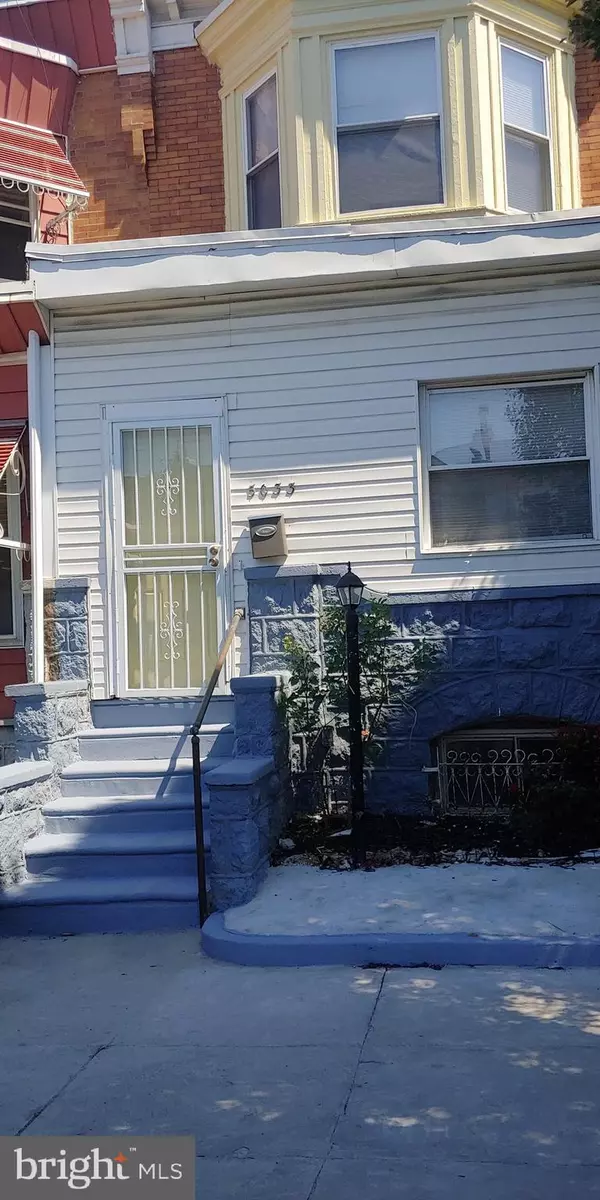$175,000
$168,000
4.2%For more information regarding the value of a property, please contact us for a free consultation.
5033 HAVERFORD AVE Philadelphia, PA 19139
3 Beds
1 Bath
1,316 SqFt
Key Details
Sold Price $175,000
Property Type Townhouse
Sub Type Interior Row/Townhouse
Listing Status Sold
Purchase Type For Sale
Square Footage 1,316 sqft
Price per Sqft $132
Subdivision Haddington
MLS Listing ID PAPH2142570
Sold Date 09/20/22
Style Traditional
Bedrooms 3
Full Baths 1
HOA Y/N N
Abv Grd Liv Area 1,316
Originating Board BRIGHT
Year Built 1920
Annual Tax Amount $705
Tax Year 2022
Lot Size 1,531 Sqft
Acres 0.04
Lot Dimensions 16.00 x 96.00
Property Description
This beautiful home appeals to your eyes, comfort, and budget. From the moment you drive up, you will see your home has great curb appeal, showcasing a lovely eye-catching colorful blue and yellow façade and a large tree split between neighbors for a great shade on a hot summer day outside front enjoyment. As you enter through the bright Convivial Yellow door, you will see a large enclosed
Porch, newly tile floor, big window that allows natural light, great for home office or a play area. Stepping into your new home, you’ll be overwhelmed with the spaciousness of the open concept living room/dining room with new flooring, leading to your state-of-the-art kitchen, complete with all-new cabinets, a beautiful white stove, matching washer/dryer, under cabinet microwave, a five (5) burner stove, and full-size refrigerator. And to top this all off, your kitchen light is provided by a beautiful five (5) bulb chandelier. Moving to the second floor, your home has a lovely, painted (tan) staircase with a modern wooden handrail painted white with a tan top, leading to the 2nd floor Bannister.
As you arrive at the top of your staircase, toward the rear, you are greeted with a spacious bedroom, three large windows to bring in the natural sunlight, and a 52” ceiling fan to cool the room on a hot summer day. As you move toward the front, you are greeted by a nice-size middle bedroom with four (4) light bulbs ceiling fan, and three windows for brightness. Moving down the hall toward the front bedroom, to your right is a magnificent full-size bathroom with gray and white marble tiled flooring, tiled walls, 30” gray vanity with 24” mirror medicine cabinet, 18” LED round light that brightens the two-toned painted bathroom, a nice size window for more light and an ample storage closet.
Entering the spacious main bedroom, which comes with a large closet, three windows for bright natural light, Royo De Sol color painted on walls and Creamy color ceiling, and a four-light 52” ceiling fan that adds an almost tropical feel to this urban oasis.
The entire house is newly painted, with ample closets and new Laminate flooring running throughout the upstairs and living room, dining, and seamlessly connecting the hallway.
Now your home is not just another pretty face; it comes with updated mechanicals and systems for years of worry-free use. Descending the well-lit, clean, and dry basement, you will find a relatively new boiler heating, a brand-new 40-gallon gas hot water heater, and a 100 AMP electrical panel.
There is a fenced-in, very large cemented backyard for privacy and great for relaxing, set up patio perimeter planting beds and space for a table and grill, and gardening. The very large basement is unfinished but has great space to create a man cave or an additional playroom or a storage room.
Location
State PA
County Philadelphia
Area 19139 (19139)
Zoning RSA5
Direction North
Rooms
Basement Interior Access, Outside Entrance, Poured Concrete, Unfinished, Full
Interior
Interior Features Breakfast Area, Ceiling Fan(s), Dining Area, Floor Plan - Open, Kitchen - Eat-In, Pantry, Tub Shower, Window Treatments
Hot Water Natural Gas
Heating Radiator, Steam, Programmable Thermostat
Cooling None
Flooring Laminate Plank, Ceramic Tile
Equipment Dryer - Electric, Dryer - Front Loading, Microwave, Oven/Range - Gas, Refrigerator, Stove, Washer, Washer - Front Loading, Water Heater
Furnishings No
Fireplace N
Window Features Double Pane,Screens
Appliance Dryer - Electric, Dryer - Front Loading, Microwave, Oven/Range - Gas, Refrigerator, Stove, Washer, Washer - Front Loading, Water Heater
Heat Source Natural Gas
Laundry Main Floor, Washer In Unit, Dryer In Unit
Exterior
Fence Wood, Masonry/Stone
Utilities Available Natural Gas Available, Electric Available, Sewer Available, Water Available
Water Access N
Roof Type Rubber,Flat
Accessibility 36\"+ wide Halls, 2+ Access Exits, Accessible Switches/Outlets, Doors - Swing In, Level Entry - Main, Low Bathroom Mirrors, Low Closet Rods
Garage N
Building
Story 2
Foundation Slab
Sewer Public Sewer
Water Public
Architectural Style Traditional
Level or Stories 2
Additional Building Above Grade, Below Grade
Structure Type 2 Story Ceilings,Dry Wall
New Construction N
Schools
Elementary Schools James Rhoads School
Middle Schools Sayre
High Schools Overbrook
School District The School District Of Philadelphia
Others
Pets Allowed Y
HOA Fee Include None
Senior Community No
Tax ID 441219500
Ownership Fee Simple
SqFt Source Assessor
Security Features Carbon Monoxide Detector(s),Smoke Detector
Acceptable Financing Conventional, FHA, Cash
Horse Property N
Listing Terms Conventional, FHA, Cash
Financing Conventional,FHA,Cash
Special Listing Condition Standard
Pets Allowed No Pet Restrictions
Read Less
Want to know what your home might be worth? Contact us for a FREE valuation!

Our team is ready to help you sell your home for the highest possible price ASAP

Bought with Kelley E. Ewing, Jr. • Realty Mark Cityscape

GET MORE INFORMATION





