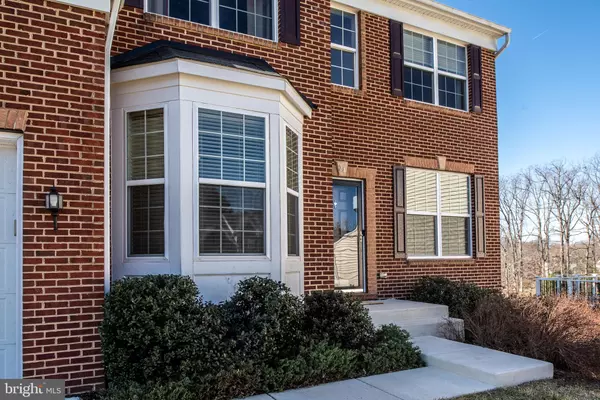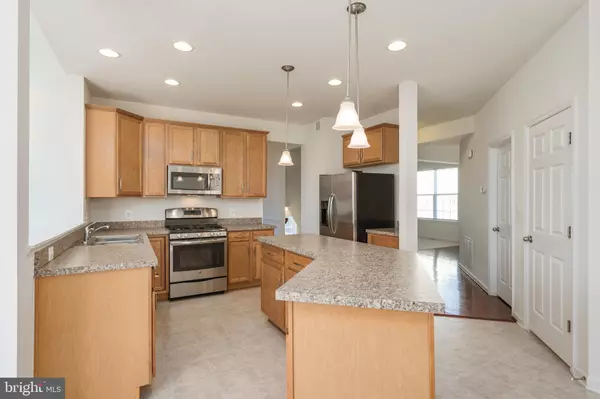$550,000
$499,900
10.0%For more information regarding the value of a property, please contact us for a free consultation.
34 INVICTA DR Stafford, VA 22554
4 Beds
3 Baths
3,393 SqFt
Key Details
Sold Price $550,000
Property Type Single Family Home
Sub Type Detached
Listing Status Sold
Purchase Type For Sale
Square Footage 3,393 sqft
Price per Sqft $162
Subdivision Seasons Landing
MLS Listing ID VAST229334
Sold Date 04/01/21
Style Traditional
Bedrooms 4
Full Baths 2
Half Baths 1
HOA Fees $82/mo
HOA Y/N Y
Abv Grd Liv Area 2,800
Originating Board BRIGHT
Year Built 2014
Annual Tax Amount $3,935
Tax Year 2020
Lot Size 8,337 Sqft
Acres 0.19
Property Description
YOUR SEARCH IS OVER, THIS IS “THE ONE” ! This 3-Story BRICK FRONT Home on a cul-de-sac backing to trees in the beautiful SEASONS LANDING community has so much to offer! This home boasts a beautiful open 2 Story Entry Foyer with Beautiful Bruce Hardwood Floors, a kitchen the chef will appreciate including LOTS of hard surface counter tops, GORGEOUS Tall Maple Cabinetry, G.E. Stainless Steel Appliances, Gas Stove, Center Island, Walk-in Pantry with adjacent Sunlit Bump-Out Morning Room with Atrium windows offering lots of natural lighting and adjoining Spacious Family Room with Gas Fireplace, Front Living Room, Separate Formal Dining Room with beautiful Hardwood Floors and even a Private Office/Library Room too. Upstairs you'll be pleasantly surprised to see the large open Loft Area and you'll find yourself totally SMITTEN with the HUGE Owner's Suite with High Tray Ceiling, Sitting Room plus TWO large walk-in closets. The Owner's Bath includes Double Maple Vanities, Soaking tub, and a Separate Walk-in Shower with Bench Seat. The upstairs Hall Bath has a Dual Sink Vanity sure to keep everyone happy along with three Ample Sized Secondary Bedrooms! The lower level basement is mostly finished and features an expansive LARGE REC ROOM along with a separate framed BONUS ROOM which you could finished as a legal 5th bedroom just awaiting your completion along with the ROUGH-IN BATHROOM area. The HUGE storage room offers plenty of space for your things and potential for more expansion. This one owner home is just 7 years new, and JUST HAD PROFESSIONAL CARPET and WHOLE HOUSE CLEANING! This home includes lots of extras you're sure to appreciate, including a RING security system and Sump-Pump Back-Up in the Utility Room for your peace of mind. This Home has a FABULOUS LEVEL FULLY FENCED Level Backyard and a LARGE DECK with Stairs that are accessible from the Morning Room or from the level Walk-out Basement. All so perfect for relaxing after a long day OR for entertaining! You'll be pleased to know that Seasons Landing has many common areas, playgrounds and nature trails and is located minutes from I-95 & Rt. 1, Hope Springs Marina, Government Island, Quantico, Shopping, Stafford Hospital and so much more.
Location
State VA
County Stafford
Zoning R1
Rooms
Other Rooms Living Room, Dining Room, Primary Bedroom, Sitting Room, Bedroom 2, Bedroom 3, Bedroom 4, Bedroom 5, Kitchen, Family Room, Library, Foyer, Breakfast Room, Sun/Florida Room, Laundry, Recreation Room, Utility Room, Bathroom 2, Primary Bathroom
Basement Connecting Stairway, Heated, Partially Finished, Poured Concrete, Rear Entrance, Rough Bath Plumb, Space For Rooms, Sump Pump, Walkout Level, Windows
Interior
Interior Features Ceiling Fan(s), Chair Railings, Dining Area, Efficiency, Family Room Off Kitchen, Floor Plan - Traditional, Floor Plan - Open, Kitchen - Eat-In, Kitchen - Island, Pantry, Recessed Lighting, Soaking Tub, Walk-in Closet(s), Window Treatments, Wood Floors
Hot Water Electric
Cooling Whole House Exhaust Ventilation, Energy Star Cooling System, Ceiling Fan(s)
Flooring Hardwood, Carpet, Concrete, Vinyl
Fireplaces Number 1
Fireplaces Type Fireplace - Glass Doors, Gas/Propane, Mantel(s)
Equipment Built-In Microwave, Dishwasher, Disposal, Dryer, Energy Efficient Appliances, ENERGY STAR Dishwasher, ENERGY STAR Refrigerator, Icemaker, Oven - Self Cleaning, Oven/Range - Gas, Stainless Steel Appliances, Water Heater - High-Efficiency
Fireplace Y
Window Features Atrium,Bay/Bow,Energy Efficient,ENERGY STAR Qualified,Sliding,Storm,Vinyl Clad,Double Pane
Appliance Built-In Microwave, Dishwasher, Disposal, Dryer, Energy Efficient Appliances, ENERGY STAR Dishwasher, ENERGY STAR Refrigerator, Icemaker, Oven - Self Cleaning, Oven/Range - Gas, Stainless Steel Appliances, Water Heater - High-Efficiency
Heat Source Natural Gas
Laundry Main Floor
Exterior
Parking Features Garage - Front Entry
Garage Spaces 4.0
Utilities Available Electric Available, Natural Gas Available, Under Ground
Water Access N
Roof Type Composite
Accessibility None
Road Frontage Public
Attached Garage 2
Total Parking Spaces 4
Garage Y
Building
Lot Description Backs to Trees, Cul-de-sac, Level, No Thru Street
Story 3
Sewer Public Sewer
Water Public
Architectural Style Traditional
Level or Stories 3
Additional Building Above Grade, Below Grade
Structure Type 2 Story Ceilings,Tray Ceilings,Dry Wall
New Construction N
Schools
Elementary Schools Stafford
Middle Schools Stafford
High Schools Brooke Point
School District Stafford County Public Schools
Others
Senior Community No
Tax ID 30-NN-4- -196
Ownership Fee Simple
SqFt Source Estimated
Security Features Security System,Smoke Detector
Special Listing Condition Standard
Read Less
Want to know what your home might be worth? Contact us for a FREE valuation!

Our team is ready to help you sell your home for the highest possible price ASAP

Bought with Leonardo C Buenaventura • Samson Properties
GET MORE INFORMATION





