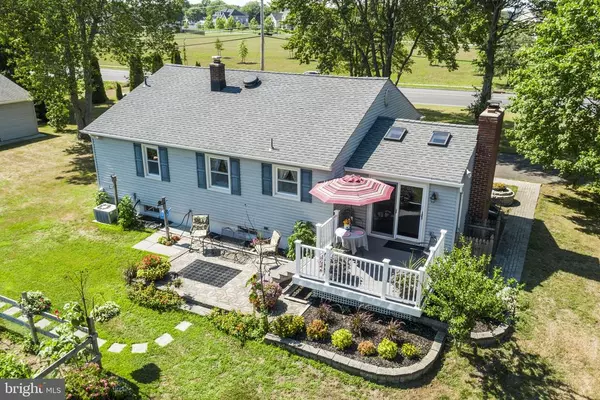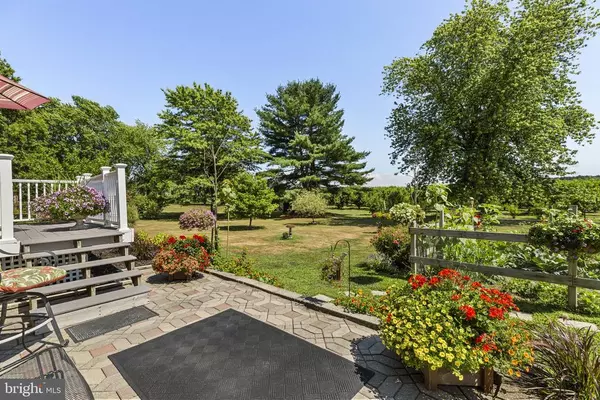$310,000
$315,000
1.6%For more information regarding the value of a property, please contact us for a free consultation.
1244 ELLIS MILL RD Mullica Hill, NJ 08062
3 Beds
1 Bath
1,636 SqFt
Key Details
Sold Price $310,000
Property Type Single Family Home
Sub Type Detached
Listing Status Sold
Purchase Type For Sale
Square Footage 1,636 sqft
Price per Sqft $189
Subdivision None Available
MLS Listing ID NJGL273722
Sold Date 06/14/21
Style Ranch/Rambler
Bedrooms 3
Full Baths 1
HOA Y/N N
Abv Grd Liv Area 1,236
Originating Board BRIGHT
Year Built 1965
Annual Tax Amount $5,971
Tax Year 2020
Lot Size 1.059 Acres
Acres 1.06
Lot Dimensions 205.00 x 225.00
Property Description
Come and experience heaven right here on earth. Nestled among peach orchards, this home is ideal for nature lovers: vividly alive with plants and foliage in the spring and summer and serene and tranquil in the winter snow. Perfect for first time homebuyers, downsizers and those who enjoy a little solitude, the home exudes warmth and charm with a generously sized family room that is highlighted by a floor to ceiling river rock, wood burning fireplace which is the centerpiece of the home. Skylights, sliding glass doors to the deck and an oversized front window fill the house with an abundance of natural sunlight. With stainless steel appliances, vinyl flooring and oak cabinetry, the kitchen boasts a breakfast bar with a quartz countertop that comfortably seats four and overlooks the family room. There are 3 spacious bedrooms, a center hall bath and pull down attic access for additional storage. Life proof laminate flooring throughout will give you peace of mind and the back bedroom features a laundry chute to the basement laundry area. The basement is partially finished and provides an ample amount of room for extra storage. Once outside, paradise awaits with a composite deck and hardscape patio surrounded by flower beds and gardens. The oversized garage is equipped with 100 amp electrical service and there is also a shed for storage of lawn equipment and gardening tools. This home is being sold AS IS but has been meticulously maintained and features a newer gas heater (2013) and newer roof (13 years of a 50 year lifetime shingle). There is a reverse osmosis system for pure drinking water and a tankless, on-demand, hot water heater. The seller is installing septic system - the last piece of the puzzle in making this the perfect home. WOW - look at the property taxes for a home in the tight knit community of Mullica Hill - one of the best places to live and raise a family in New Jersey. Serviced by the Clearview School District, the home is just minutes from Route 55 and the NJ Turnpike - taking you north to Philadelphia, North Jersey and New York or south to the Jersey Shore resorts. Around the corner is Rowan University and the new state-of-the-art, Inspira Hospital. And lets not forget how happy you will make all of your pets with ample space to roam and explore. Home is being sold AS IS but seller will obtain CO.
Location
State NJ
County Gloucester
Area Harrison Twp (20808)
Zoning R2
Direction North
Rooms
Other Rooms Living Room, Bedroom 2, Kitchen, Family Room, Bedroom 1, Bathroom 3
Basement Connecting Stairway, Heated, Interior Access, Partially Finished, Shelving, Space For Rooms, Windows
Main Level Bedrooms 3
Interior
Interior Features Attic, Attic/House Fan, Ceiling Fan(s), Family Room Off Kitchen, Entry Level Bedroom, Kitchen - Island, Laundry Chute, Skylight(s), Water Treat System, Window Treatments
Hot Water Electric, Tankless
Heating Forced Air
Cooling Central A/C, Ceiling Fan(s), Attic Fan
Flooring Laminated, Vinyl, Concrete
Fireplaces Number 1
Fireplaces Type Stone, Fireplace - Glass Doors, Wood, Brick, Mantel(s)
Equipment Refrigerator, Oven/Range - Electric, Oven - Self Cleaning, ENERGY STAR Dishwasher, ENERGY STAR Clothes Washer, Dryer, Microwave, Range Hood
Furnishings No
Fireplace Y
Window Features Double Hung,Skylights,Vinyl Clad
Appliance Refrigerator, Oven/Range - Electric, Oven - Self Cleaning, ENERGY STAR Dishwasher, ENERGY STAR Clothes Washer, Dryer, Microwave, Range Hood
Heat Source Natural Gas
Laundry Basement, Dryer In Unit, Washer In Unit
Exterior
Exterior Feature Deck(s), Patio(s)
Parking Features Additional Storage Area, Garage - Front Entry, Oversized
Garage Spaces 7.0
Utilities Available Cable TV Available, Electric Available, Natural Gas Available
Water Access N
View Garden/Lawn, Trees/Woods, Other
Roof Type Shingle
Accessibility None
Porch Deck(s), Patio(s)
Total Parking Spaces 7
Garage Y
Building
Lot Description Front Yard, Level, Not In Development, Rear Yard, Road Frontage, SideYard(s)
Story 1
Foundation Block, Concrete Perimeter
Sewer Cess Pool
Water Well
Architectural Style Ranch/Rambler
Level or Stories 1
Additional Building Above Grade, Below Grade
Structure Type Dry Wall,Wood Walls,Block Walls
New Construction N
Schools
Elementary Schools Harrison Township School
Middle Schools Pleasant Valley School
High Schools Clearview Regional H.S.
School District Harrison Township Public Schools
Others
Senior Community No
Tax ID 08-00006-00003
Ownership Fee Simple
SqFt Source Assessor
Security Features 24 hour security,Carbon Monoxide Detector(s),Fire Detection System,Motion Detectors,Security System,Smoke Detector
Acceptable Financing Conventional, Cash
Horse Property N
Listing Terms Conventional, Cash
Financing Conventional,Cash
Special Listing Condition Standard
Read Less
Want to know what your home might be worth? Contact us for a FREE valuation!

Our team is ready to help you sell your home for the highest possible price ASAP

Bought with Edgar Cruz • Premier Real Estate Corp.
GET MORE INFORMATION





