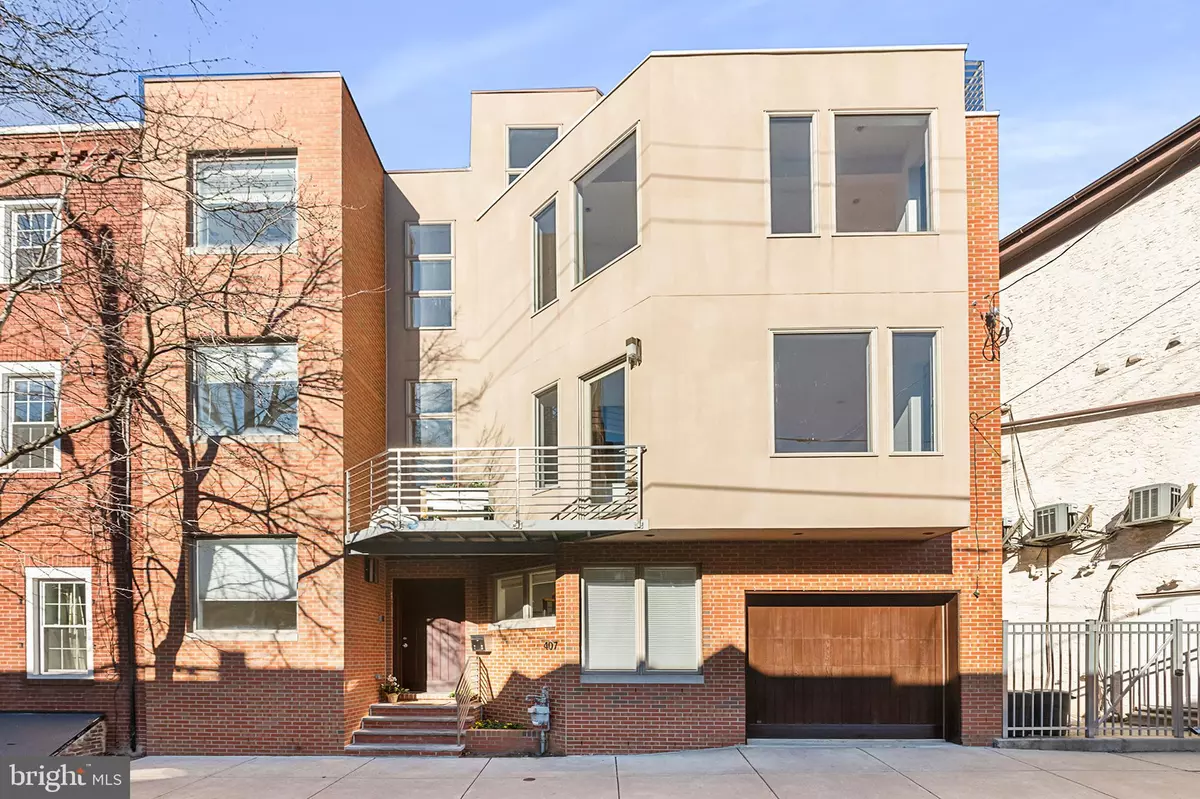$495,000
$799,000
38.0%For more information regarding the value of a property, please contact us for a free consultation.
407-09 POPLAR ST Philadelphia, PA 19123
4 Beds
3 Baths
2,520 SqFt
Key Details
Sold Price $495,000
Property Type Townhouse
Sub Type Interior Row/Townhouse
Listing Status Sold
Purchase Type For Sale
Square Footage 2,520 sqft
Price per Sqft $196
Subdivision Northern Liberties
MLS Listing ID PAPH992634
Sold Date 07/15/21
Style Contemporary
Bedrooms 4
Full Baths 3
HOA Y/N N
Abv Grd Liv Area 2,520
Originating Board BRIGHT
Year Built 2008
Annual Tax Amount $8,931
Tax Year 2021
Lot Size 2,094 Sqft
Acres 0.05
Lot Dimensions 37.06 x 56.51
Property Description
Bright, spacious and airy - this Northern Liberties contemporary is designed to be different. Featuring open, flexible spaces for you to interpret as desired, high ceilings and hardwood floors throughout, five outdoor spaces, and garage parking. The gourmet kitchen has appliances by Wolf and Sub-Zero, and is large enough to entertain a crowd. In addition to the three main living areas, the lower level has a great movie room or gym with surround sound. Upstairs you will find a main bedroom suite with walk-in closet, two more sizable bedrooms and a fourth, smaller bedroom previously used as an office. The whole house Sonos system even has speakers outdoors, for fun times to come. Situated on a fabulous block in the heart of the vibrant Northern Liberties neighborhood. If you are looking for a unique and exciting home, look no further!
Location
State PA
County Philadelphia
Area 19123 (19123)
Zoning RSA5
Direction South
Rooms
Basement Full, Partially Finished
Interior
Interior Features Built-Ins, Combination Kitchen/Dining, Dining Area, Floor Plan - Open, Kitchen - Eat-In, Kitchen - Gourmet, Recessed Lighting, Soaking Tub, Walk-in Closet(s), Wood Floors
Hot Water Natural Gas
Heating Forced Air
Cooling Central A/C
Flooring Hardwood, Ceramic Tile
Fireplaces Number 1
Fireplaces Type Gas/Propane
Equipment Built-In Microwave, Commercial Range, Dishwasher, Disposal, Dryer, Oven - Wall, Oven/Range - Gas, Range Hood, Refrigerator, Six Burner Stove, Stainless Steel Appliances, Washer
Fireplace Y
Appliance Built-In Microwave, Commercial Range, Dishwasher, Disposal, Dryer, Oven - Wall, Oven/Range - Gas, Range Hood, Refrigerator, Six Burner Stove, Stainless Steel Appliances, Washer
Heat Source Natural Gas
Laundry Lower Floor, Upper Floor
Exterior
Parking Features Garage - Front Entry, Garage Door Opener, Inside Access
Garage Spaces 1.0
Water Access N
View City
Accessibility None
Attached Garage 1
Total Parking Spaces 1
Garage Y
Building
Story 4
Sewer Public Sewer
Water Public
Architectural Style Contemporary
Level or Stories 4
Additional Building Above Grade, Below Grade
New Construction N
Schools
School District The School District Of Philadelphia
Others
Senior Community No
Tax ID 057164710
Ownership Fee Simple
SqFt Source Assessor
Security Features Carbon Monoxide Detector(s),Intercom,Security System,Smoke Detector
Special Listing Condition Standard
Read Less
Want to know what your home might be worth? Contact us for a FREE valuation!

Our team is ready to help you sell your home for the highest possible price ASAP

Bought with Melanie M Stecura • Kurfiss Sotheby's International Realty
GET MORE INFORMATION





