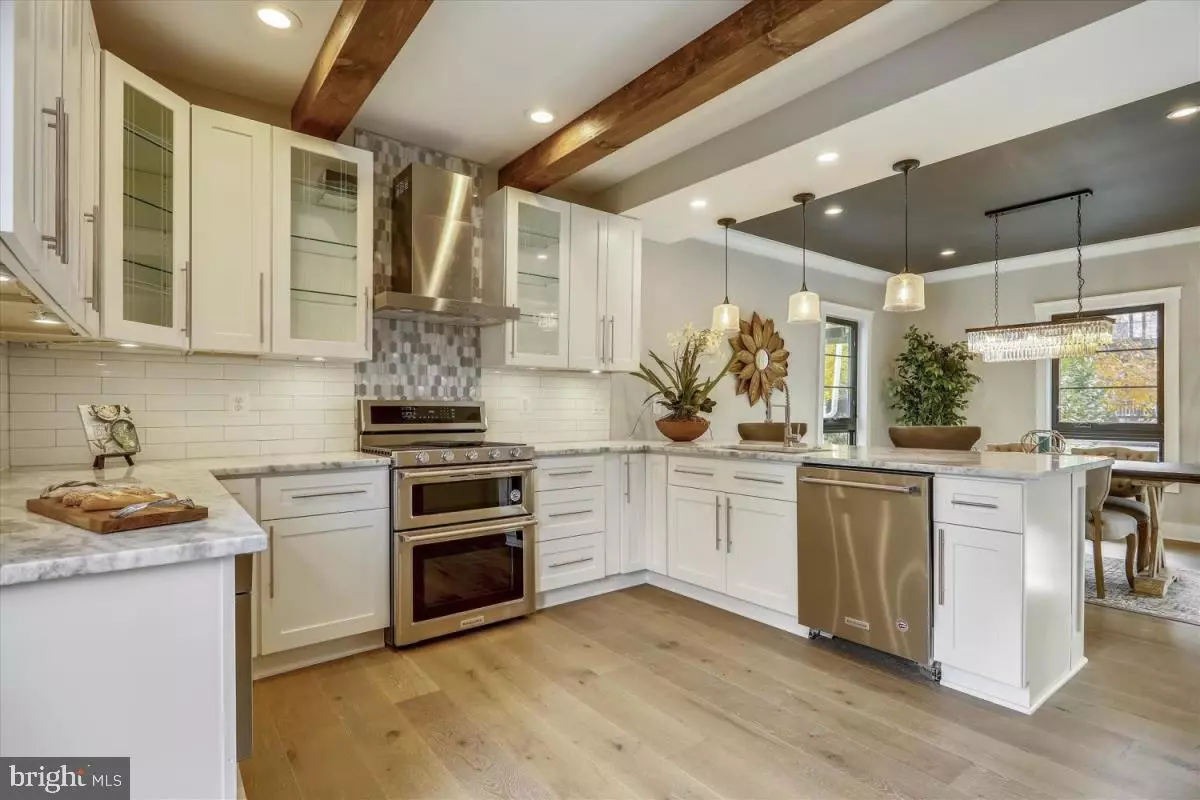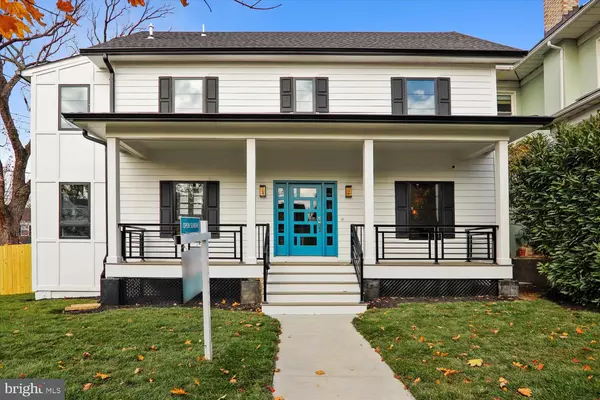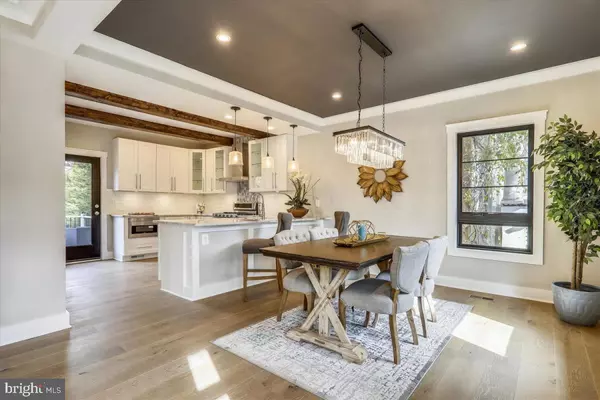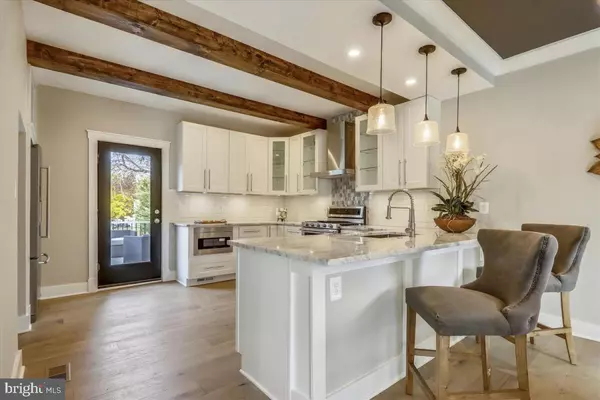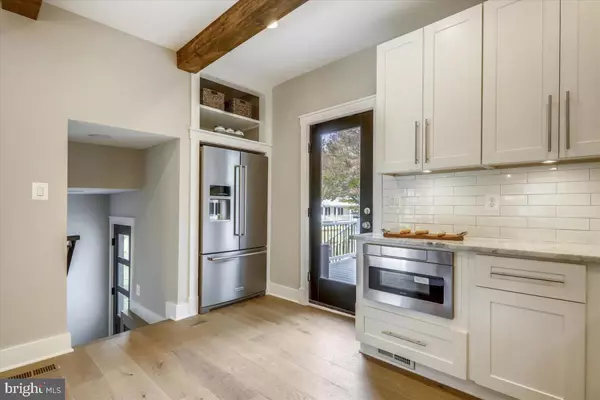$1,161,000
$1,149,900
1.0%For more information regarding the value of a property, please contact us for a free consultation.
1213 EMERSON ST NW Washington, DC 20011
5 Beds
5 Baths
3,006 SqFt
Key Details
Sold Price $1,161,000
Property Type Single Family Home
Sub Type Detached
Listing Status Sold
Purchase Type For Sale
Square Footage 3,006 sqft
Price per Sqft $386
Subdivision 16Th Street Heights
MLS Listing ID DCDC444090
Sold Date 04/21/20
Style Colonial
Bedrooms 5
Full Baths 4
Half Baths 1
HOA Y/N N
Abv Grd Liv Area 3,006
Originating Board BRIGHT
Year Built 1920
Annual Tax Amount $39,361
Tax Year 2019
Lot Size 3,125 Sqft
Acres 0.07
Property Description
Open House March 14th 12-2PM & March 15th - 1-3PM. Welcome to 1213 Emerson Street! This modern farmhouse style home with 4 levels and over 3,000 sq. ft. sits on a large premium corner lot. It features a classic front porch which overlooks the park just across the street. Four levels of light filled windows will ensure a bright start to your mornings. Exceptional details include open gourmet kitchen, main level office/flex space. powder room, family room with warm, rustic ceiling beams and recessed lighting throughout. There's plenty of room for the entire family with five bedrooms, four full bathrooms and a fully finished walkout basement. The private rear deck gives expanded outdoor living, perfect for enjoying your morning coffee or entertaining. Here's a beautiful home worth seeing.
Location
State DC
County Washington
Zoning R-1-B
Rooms
Basement Full, Fully Finished, Outside Entrance
Interior
Interior Features Attic, Built-Ins, Carpet, Ceiling Fan(s), Crown Moldings, Dining Area, Exposed Beams, Family Room Off Kitchen, Floor Plan - Open, Kitchen - Gourmet, Primary Bath(s), Recessed Lighting, Upgraded Countertops, Walk-in Closet(s), Wet/Dry Bar, Wood Floors
Heating Forced Air
Cooling Central A/C
Flooring Hardwood, Carpet, Ceramic Tile
Fireplaces Number 1
Fireplaces Type Gas/Propane, Mantel(s), Stone
Equipment Built-In Microwave, Dishwasher, Disposal, Dryer, ENERGY STAR Clothes Washer, ENERGY STAR Dishwasher, ENERGY STAR Refrigerator, Oven - Self Cleaning, Oven/Range - Electric, Stainless Steel Appliances, Washer, Water Heater - High-Efficiency
Fireplace Y
Window Features Energy Efficient,ENERGY STAR Qualified,Transom
Appliance Built-In Microwave, Dishwasher, Disposal, Dryer, ENERGY STAR Clothes Washer, ENERGY STAR Dishwasher, ENERGY STAR Refrigerator, Oven - Self Cleaning, Oven/Range - Electric, Stainless Steel Appliances, Washer, Water Heater - High-Efficiency
Heat Source Natural Gas
Exterior
Exterior Feature Deck(s), Porch(es), Patio(s)
Water Access N
View Park/Greenbelt
Roof Type Asphalt
Accessibility None
Porch Deck(s), Porch(es), Patio(s)
Garage N
Building
Story 3+
Sewer Public Sewer
Water Public
Architectural Style Colonial
Level or Stories 3+
Additional Building Above Grade
New Construction N
Schools
Elementary Schools West Education Campus
Middle Schools Truesdell
High Schools Theodore Roosevelt
School District District Of Columbia Public Schools
Others
Pets Allowed N
Senior Community No
Tax ID 2926//0008
Ownership Fee Simple
SqFt Source Assessor
Acceptable Financing Cash, Conventional, FHA, VA
Horse Property N
Listing Terms Cash, Conventional, FHA, VA
Financing Cash,Conventional,FHA,VA
Special Listing Condition Standard
Read Less
Want to know what your home might be worth? Contact us for a FREE valuation!

Our team is ready to help you sell your home for the highest possible price ASAP

Bought with Brittanie DeChino • TTR Sotheby's International Realty

GET MORE INFORMATION

