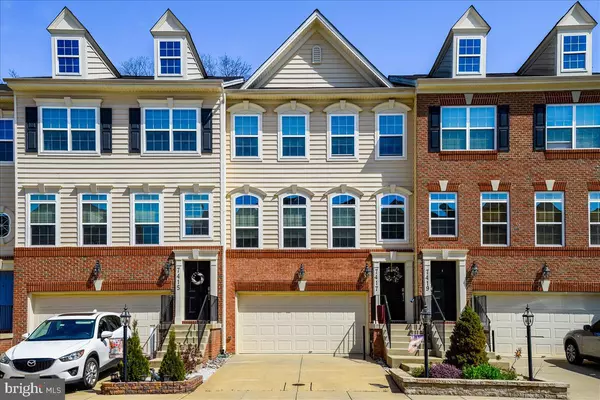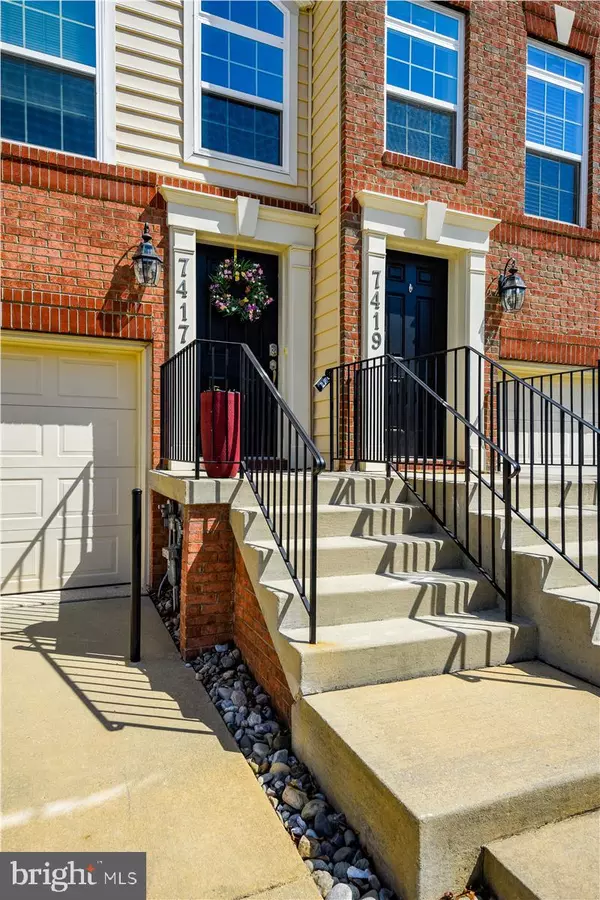$435,000
$435,000
For more information regarding the value of a property, please contact us for a free consultation.
7417 MACON DR Glen Burnie, MD 21060
3 Beds
4 Baths
2,458 SqFt
Key Details
Sold Price $435,000
Property Type Townhouse
Sub Type Interior Row/Townhouse
Listing Status Sold
Purchase Type For Sale
Square Footage 2,458 sqft
Price per Sqft $176
Subdivision Tanyard Springs
MLS Listing ID MDAA463330
Sold Date 05/21/21
Style Colonial
Bedrooms 3
Full Baths 2
Half Baths 2
HOA Fees $92/mo
HOA Y/N Y
Abv Grd Liv Area 1,984
Originating Board BRIGHT
Year Built 2012
Annual Tax Amount $3,884
Tax Year 2020
Lot Size 1,760 Sqft
Acres 0.04
Property Description
TANYARD SPRING.... Awesome Tanyard Springs 3 level, 2 car garage townhome with finished rec room/half bath in lower level* Up the stairs to the main level is the formal living room and dining room plus an amazing gourmet kitchen with dark maple cabinets, stainless steel appliances, granite countertops, hardwood floors and an adjacent family room with slider to a deck which overlooks the private woods. Upstairs there are 3 bedrooms and 2 full baths. The master bedroom has a full bath with a soaking tub and separate shower plus double vanity. Amenities include a pool, gym, tennis courts, basketball court, picnic area, dog park, walking paths, community garden center, and playground.
Location
State MD
County Anne Arundel
Zoning R12
Rooms
Basement Daylight, Partial, Fully Finished, Garage Access, Heated, Improved, Outside Entrance, Partially Finished, Rear Entrance, Walkout Level
Interior
Interior Features Attic, Carpet, Ceiling Fan(s), Combination Dining/Living, Floor Plan - Open, Kitchen - Eat-In, Kitchen - Island, Soaking Tub, Stall Shower, Walk-in Closet(s), Window Treatments, Wood Floors
Hot Water Natural Gas
Heating Forced Air
Cooling Central A/C
Fireplaces Number 1
Equipment Built-In Microwave, Dishwasher, Disposal, Dryer, Exhaust Fan, Icemaker, Refrigerator, Stainless Steel Appliances, Stove, Washer
Appliance Built-In Microwave, Dishwasher, Disposal, Dryer, Exhaust Fan, Icemaker, Refrigerator, Stainless Steel Appliances, Stove, Washer
Heat Source Natural Gas
Exterior
Exterior Feature Deck(s), Patio(s)
Parking Features Garage Door Opener
Garage Spaces 2.0
Water Access N
Accessibility None
Porch Deck(s), Patio(s)
Attached Garage 2
Total Parking Spaces 2
Garage Y
Building
Story 3
Sewer Public Sewer
Water Public
Architectural Style Colonial
Level or Stories 3
Additional Building Above Grade, Below Grade
New Construction N
Schools
Elementary Schools Solley
Middle Schools Marley
High Schools Glen Burnie
School District Anne Arundel County Public Schools
Others
Senior Community No
Tax ID 020379790234246
Ownership Fee Simple
SqFt Source Assessor
Special Listing Condition Standard
Read Less
Want to know what your home might be worth? Contact us for a FREE valuation!

Our team is ready to help you sell your home for the highest possible price ASAP

Bought with David J Webber • RE/MAX Leading Edge
GET MORE INFORMATION





