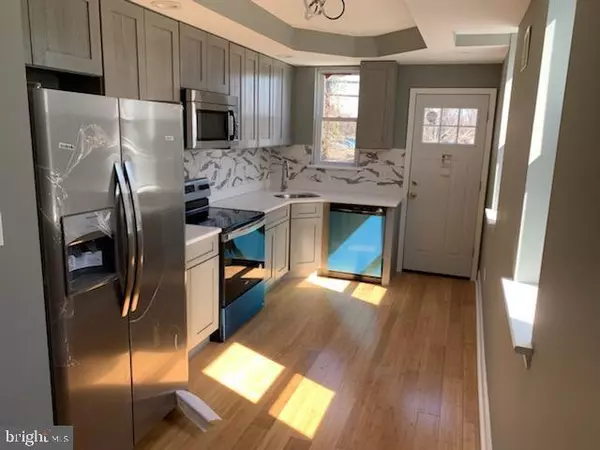$185,000
$210,000
11.9%For more information regarding the value of a property, please contact us for a free consultation.
4847 MERION AVE Philadelphia, PA 19131
3 Beds
3 Baths
1,114 SqFt
Key Details
Sold Price $185,000
Property Type Townhouse
Sub Type Interior Row/Townhouse
Listing Status Sold
Purchase Type For Sale
Square Footage 1,114 sqft
Price per Sqft $166
Subdivision Parkside
MLS Listing ID PAPH994616
Sold Date 06/15/21
Style Straight Thru
Bedrooms 3
Full Baths 2
Half Baths 1
HOA Y/N N
Abv Grd Liv Area 1,114
Originating Board BRIGHT
Year Built 1925
Annual Tax Amount $237
Tax Year 2021
Lot Size 980 Sqft
Acres 0.02
Lot Dimensions 14.00 x 70.00
Property Description
WELCOME to this DIAMOND home- you will be blown away with this ultra modern full rehab. This home is a see it to believe it. Complimenting its fresh neutral decor, you will find recessed lights and ceilings. The home boasts an open floor plan with plenty of space. The electric, water and plumbing has all been installed according to current codes and allowing for great energy efficiency. The laminate flooring throughout and or tile flooring allows for easy clean ups. The modern kitchen features stainless steel or combination stainless steel energy efficient appliances, granite back splashes and counter top, shaker cabinets and entry to the rear of the home. The basement is another world within a world as it has enough room for pool table, can be used as a man-cave or she-den or as an extra bedroom. The hot water heater and central air conditioning aides to plenty of hot or cold water and comforts of home. This is a see it to believe it home and within its walls, you will not be dissappointed.
Location
State PA
County Philadelphia
Area 19131 (19131)
Zoning RSA5
Rooms
Other Rooms Living Room, Kitchen
Basement Fully Finished, Outside Entrance
Interior
Hot Water Natural Gas
Cooling Central A/C, Ceiling Fan(s)
Heat Source Natural Gas
Exterior
Water Access N
Accessibility None
Garage N
Building
Story 2
Sewer Public Sewer
Water Public
Architectural Style Straight Thru
Level or Stories 2
Additional Building Above Grade, Below Grade
New Construction N
Schools
School District The School District Of Philadelphia
Others
Senior Community No
Tax ID 521021100
Ownership Fee Simple
SqFt Source Assessor
Special Listing Condition Standard
Read Less
Want to know what your home might be worth? Contact us for a FREE valuation!

Our team is ready to help you sell your home for the highest possible price ASAP

Bought with Sheila D Bell • Higgins & Welch Real Estate, Inc.

GET MORE INFORMATION





