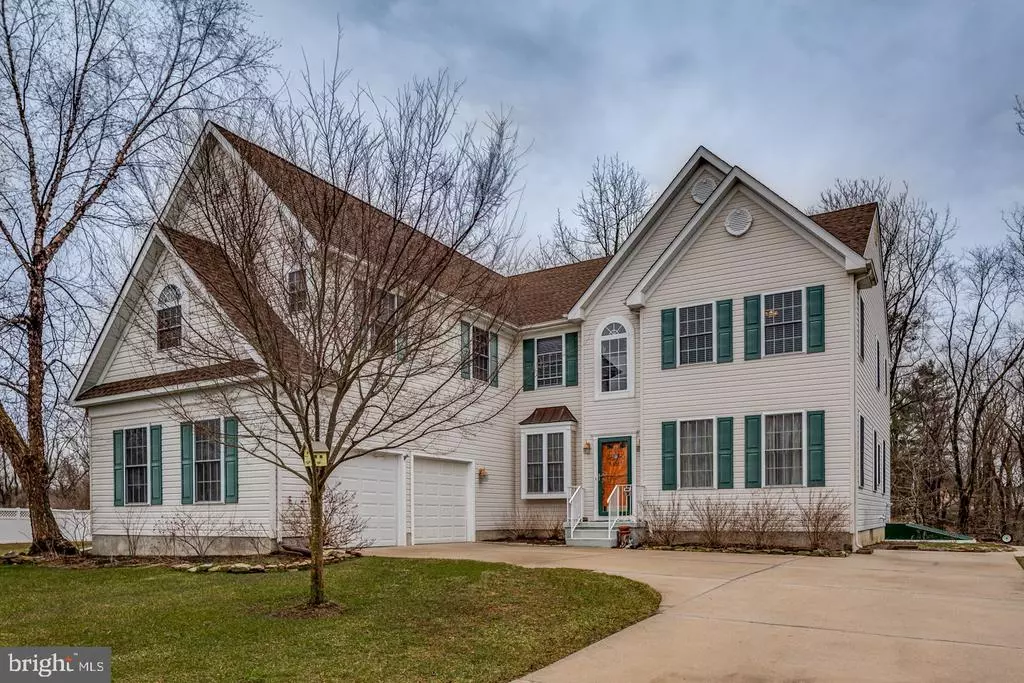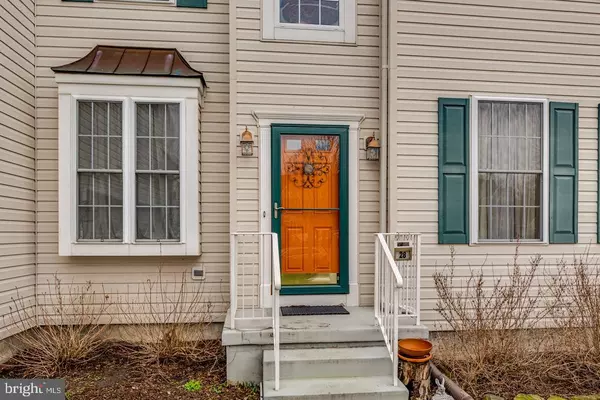$525,000
$519,900
1.0%For more information regarding the value of a property, please contact us for a free consultation.
28 TYNEMOUTH DR Lumberton, NJ 08048
5 Beds
3 Baths
3,950 SqFt
Key Details
Sold Price $525,000
Property Type Single Family Home
Sub Type Detached
Listing Status Sold
Purchase Type For Sale
Square Footage 3,950 sqft
Price per Sqft $132
Subdivision Bobbys Run
MLS Listing ID NJBL392148
Sold Date 06/15/21
Style Colonial
Bedrooms 5
Full Baths 2
Half Baths 1
HOA Y/N N
Abv Grd Liv Area 3,950
Originating Board BRIGHT
Year Built 2001
Annual Tax Amount $11,118
Tax Year 2020
Lot Dimensions 0.00 x 0.00
Property Description
This spacious York model in desired Bobbys Run has been well cared for by its original owners. The home sits on a peaceful wooded lot. It boasts generous room dimensions, including a home office, huge bonus room, carpeted high basement (with BILCO doors), & over-sized 2-car garage (expanded by 3 ft. width)!!! Vaulted ceiling in foyer and master bedroom. Hardwood floors in foyer, hall, and dining room. All rooms are freshly painted! Wood-burning fireplace in family room. Unique to this model is the Y staircase design with access to foyer and to kitchen! Kitchen with a walk-in pantry, granite counter top, extra lighting and ceramic tile floor! Enjoy a cup of coffee while viewing the woods from the breakfast table, or walk out though the brand new slider , to enjoy more lovely views from the updated patio! Dont miss this lovely home youll want to call your own. ****Wearing a MASK above nose and mouth is a MUST. Use hand sanitizer(on top step) before touring***
Location
State NJ
County Burlington
Area Lumberton Twp (20317)
Zoning R2.0
Rooms
Basement Walkout Stairs, Windows, Poured Concrete, Improved, Full
Main Level Bedrooms 5
Interior
Interior Features Ceiling Fan(s), Carpet, Family Room Off Kitchen, Formal/Separate Dining Room, Double/Dual Staircase, Kitchen - Island, Kitchen - Table Space, Upgraded Countertops, Pantry, Walk-in Closet(s), Wood Floors
Hot Water 60+ Gallon Tank, Natural Gas
Heating Energy Star Heating System
Cooling Central A/C
Flooring Hardwood, Carpet
Fireplaces Number 1
Fireplaces Type Wood
Equipment Dryer - Electric
Furnishings No
Fireplace Y
Appliance Dryer - Electric
Heat Source Natural Gas
Exterior
Parking Features Garage - Front Entry
Garage Spaces 5.0
Fence Electric
Utilities Available Cable TV, Phone, Sewer Available, Natural Gas Available, Multiple Phone Lines, Electric Available
Water Access N
Roof Type Asphalt
Accessibility 2+ Access Exits
Road Frontage Easement/Right of Way
Attached Garage 2
Total Parking Spaces 5
Garage Y
Building
Lot Description Backs to Trees
Story 2
Foundation Concrete Perimeter
Sewer Public Sewer
Water Public
Architectural Style Colonial
Level or Stories 2
Additional Building Above Grade, Below Grade
Structure Type 9'+ Ceilings
New Construction N
Schools
Elementary Schools Ashbrook
Middle Schools Lumberton
High Schools Rancocas Valley Regional
School District Lumberton Township Public Schools
Others
Pets Allowed N
Senior Community No
Tax ID 17-00019 23-00092
Ownership Fee Simple
SqFt Source Assessor
Security Features Security System
Acceptable Financing Conventional, Cash, FHA, VA
Listing Terms Conventional, Cash, FHA, VA
Financing Conventional,Cash,FHA,VA
Special Listing Condition Standard
Read Less
Want to know what your home might be worth? Contact us for a FREE valuation!

Our team is ready to help you sell your home for the highest possible price ASAP

Bought with Anna M DeCristofaro • Coldwell Banker Realty

GET MORE INFORMATION





