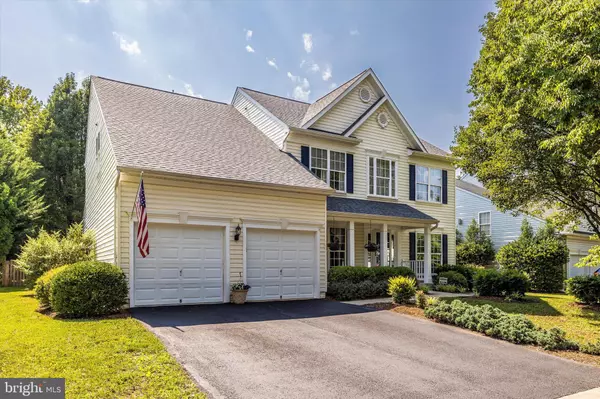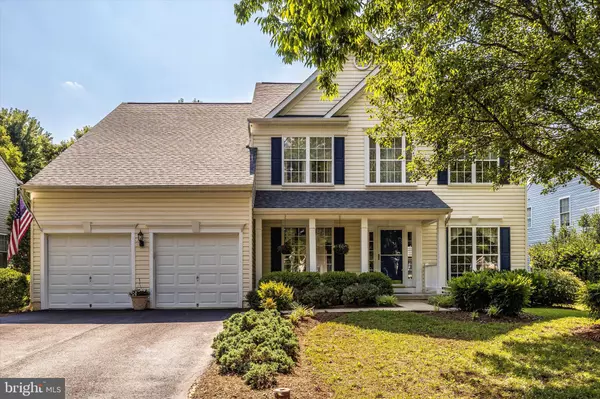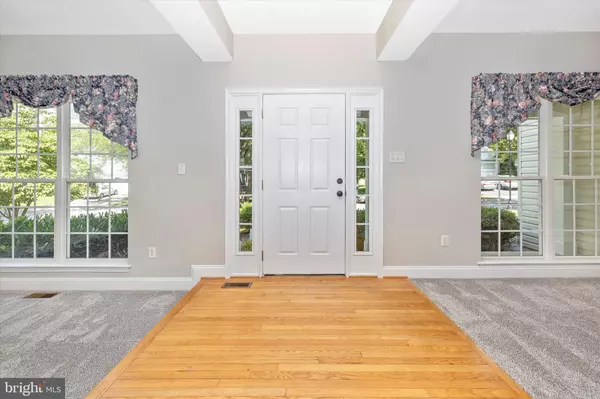$575,000
$584,900
1.7%For more information regarding the value of a property, please contact us for a free consultation.
1704 DEARBOUGHT DR Frederick, MD 21701
4 Beds
3 Baths
3,118 SqFt
Key Details
Sold Price $575,000
Property Type Single Family Home
Sub Type Detached
Listing Status Sold
Purchase Type For Sale
Square Footage 3,118 sqft
Price per Sqft $184
Subdivision Dearbought
MLS Listing ID MDFR2022762
Sold Date 08/29/22
Style Colonial
Bedrooms 4
Full Baths 2
Half Baths 1
HOA Fees $56/mo
HOA Y/N Y
Abv Grd Liv Area 3,118
Originating Board BRIGHT
Year Built 2001
Annual Tax Amount $7,245
Tax Year 2021
Lot Size 8,771 Sqft
Acres 0.2
Property Description
Welcome home to this amazing home in Dearbought! This single family is one of the largest models in the development and boasts over 3000 sq ft on just the upper levels alone; the unfinished lower level with rough in for full bath and sliding glass door exit, awaits your design giving you the potential to have slightly over 4,600 total sq ft of living space. Built in 2001 with only one owner, pride of ownership shines thru this stunning home. As you enter the home thru the covered front porch into the foyer, you are greeted by 9 ft ceilings and hardwood floors. Formal living and dining rooms greet you on either side of the entryway with columns to help distinguish each room. Moving to the right side of the home, directly past the living room, you will find the half bath and office with large closet (which could be used as a 1st floor bedroom). Heading to the left side of the home from the entryway, you will enter the 2 story family room with gas fireplace that is open to the huge kitchen and breakfast room. The rear of the home offers lots of windows for plenty of natural light and views of the private back yard (thanks to the fully fenced rear yard and evergreen trees lining the rear of the property). As you head to the upper level via the open curved staircase, you will enter the primary suite with huge walk in closet, private bath with separate shower stall and soaking tub (both with tile surround); as well as three additional spacious bedrooms and second full bathroom. The rear yard is fully fenced and offers a paver patio that is a perfect setting for entertaining or enjoying these beautiful summer evenings. Oversized 2 car garage features plenty of shelving for additional storage. Additional items of note: Dual zoned HVAC - main part of home is gas forced air and upper unit is heat pump (lower level is 5 years young); roof was replaced in 2019 (3 years young); entire main and upper level just painted (prior to listing); all brand new carpet thru-out (being installed at time of listing, prior to going active). 52- panel, 13.52-kW, transferrable-lease solar array on rear roof (Sunrun - formally Vivint) installed in 2017. This home is move in ready and waiting for its new owners!!!
Location
State MD
County Frederick
Zoning PND
Rooms
Other Rooms Living Room, Dining Room, Primary Bedroom, Bedroom 2, Bedroom 3, Bedroom 4, Kitchen, Family Room, Basement, Foyer, Breakfast Room, Laundry, Office, Bathroom 2, Primary Bathroom, Half Bath
Basement Full, Outside Entrance, Interior Access, Poured Concrete, Rough Bath Plumb, Rear Entrance, Sump Pump, Unfinished
Interior
Interior Features Attic, Breakfast Area, Carpet, Curved Staircase, Dining Area, Family Room Off Kitchen, Floor Plan - Open, Formal/Separate Dining Room, Kitchen - Gourmet, Kitchen - Table Space, Pantry, Primary Bath(s), Recessed Lighting, Soaking Tub, Stall Shower, Store/Office, Tub Shower, Walk-in Closet(s)
Hot Water Natural Gas
Heating Forced Air
Cooling Central A/C
Flooring Carpet, Ceramic Tile, Hardwood
Fireplaces Number 1
Fireplaces Type Gas/Propane
Equipment Built-In Microwave, Dishwasher, Disposal, Dryer, Exhaust Fan, Icemaker, Oven - Self Cleaning, Oven/Range - Gas, Refrigerator, Washer, Water Heater
Furnishings No
Fireplace Y
Window Features Double Pane,Vinyl Clad
Appliance Built-In Microwave, Dishwasher, Disposal, Dryer, Exhaust Fan, Icemaker, Oven - Self Cleaning, Oven/Range - Gas, Refrigerator, Washer, Water Heater
Heat Source Natural Gas
Laundry Has Laundry, Upper Floor, Washer In Unit, Dryer In Unit
Exterior
Parking Features Garage - Front Entry, Garage Door Opener, Inside Access
Garage Spaces 4.0
Fence Rear, Fully, Wood
Utilities Available Cable TV Available
Amenities Available Common Grounds, Jog/Walk Path, Pool - Outdoor, Swimming Pool
Water Access N
Roof Type Asphalt,Shingle
Accessibility None
Attached Garage 2
Total Parking Spaces 4
Garage Y
Building
Lot Description Rear Yard
Story 3
Foundation Slab
Sewer Public Sewer
Water Public
Architectural Style Colonial
Level or Stories 3
Additional Building Above Grade, Below Grade
Structure Type 9'+ Ceilings,2 Story Ceilings,Vaulted Ceilings,Wood Ceilings
New Construction N
Schools
Elementary Schools Walkersville
Middle Schools Walkersville
High Schools Walkersville
School District Frederick County Public Schools
Others
HOA Fee Include Common Area Maintenance,Pool(s)
Senior Community No
Tax ID 1102228696
Ownership Fee Simple
SqFt Source Assessor
Special Listing Condition Standard
Read Less
Want to know what your home might be worth? Contact us for a FREE valuation!

Our team is ready to help you sell your home for the highest possible price ASAP

Bought with Margaret Miller • Corner House Realty

GET MORE INFORMATION





