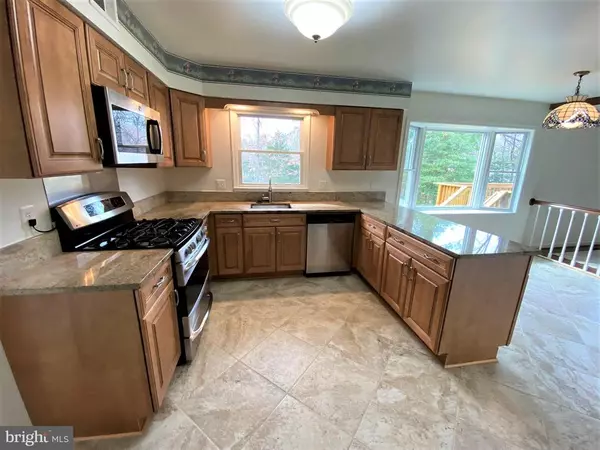$880,000
$880,000
For more information regarding the value of a property, please contact us for a free consultation.
10140 RED SPRUCE RD Fairfax, VA 22032
5 Beds
4 Baths
2,512 SqFt
Key Details
Sold Price $880,000
Property Type Single Family Home
Sub Type Detached
Listing Status Sold
Purchase Type For Sale
Square Footage 2,512 sqft
Price per Sqft $350
Subdivision George Mason Forest
MLS Listing ID VAFX2001510
Sold Date 06/17/21
Style Colonial
Bedrooms 5
Full Baths 3
Half Baths 1
HOA Fees $20/ann
HOA Y/N Y
Abv Grd Liv Area 2,512
Originating Board BRIGHT
Year Built 1979
Annual Tax Amount $7,696
Tax Year 2020
Lot Size 10,500 Sqft
Acres 0.24
Property Description
Well maintained home on a beautiful lot in the highly sought after George Mason Forest neighborhood. Gorgeous kitchen with SS appliances, gas range, granite countertops, loads of storage and two pantries makes for a chef's dream! The spacious family room is the perfect place to relax and features wood ceiling beams, a dry bar/coffee area, sliding glass door to deck, and conveniently located garage access. The living room and dining room offer additional space for comfortable living with natural light illuminating the spaces. Located on the main floor is an office which is ideal for those working from home. The upper level has four generous sized bedrooms each with ample closet space. The large primary bedroom with dressing area, en-suite bath, walk-in closet and additional closet are a perfect place to retreat after a long day. The finished walk-out basement has much to offer with a massive rec room, bedroom, full remodeled bath, hobby/exercise room, and storage room. Sliding glass doors lead to the brick patio and lush green lawn with beautiful flowering bushes. This gorgeous home is conveniently located close to all major commuter routes, shopping and dining. The home is also in the Woodson High School pyramid which is a coveted school district.
Location
State VA
County Fairfax
Zoning 121
Rooms
Other Rooms Living Room, Dining Room, Primary Bedroom, Bedroom 2, Bedroom 3, Bedroom 4, Bedroom 5, Kitchen, Family Room, Exercise Room, Laundry, Office, Recreation Room, Storage Room, Bathroom 2, Bathroom 3, Primary Bathroom, Half Bath
Basement Connecting Stairway, Daylight, Full, Fully Finished, Improved, Interior Access, Outside Entrance, Rear Entrance, Walkout Level
Interior
Interior Features Breakfast Area, Carpet, Chair Railings, Combination Dining/Living, Exposed Beams, Family Room Off Kitchen, Formal/Separate Dining Room, Kitchen - Eat-In, Kitchen - Gourmet, Pantry, Primary Bath(s), Recessed Lighting, Stall Shower, Tub Shower, Upgraded Countertops, Walk-in Closet(s), Wet/Dry Bar, Wood Floors
Hot Water Natural Gas
Heating Forced Air
Cooling Central A/C
Flooring Carpet, Tile/Brick
Fireplaces Number 1
Fireplaces Type Brick, Fireplace - Glass Doors, Mantel(s)
Equipment Built-In Microwave, Built-In Range, Dishwasher, Disposal, Dryer, Icemaker, Oven - Self Cleaning, Oven/Range - Gas, Refrigerator, Stainless Steel Appliances, Washer, Water Heater
Fireplace Y
Window Features Bay/Bow,Screens,Sliding
Appliance Built-In Microwave, Built-In Range, Dishwasher, Disposal, Dryer, Icemaker, Oven - Self Cleaning, Oven/Range - Gas, Refrigerator, Stainless Steel Appliances, Washer, Water Heater
Heat Source Natural Gas
Laundry Main Floor, Dryer In Unit, Washer In Unit
Exterior
Parking Features Garage - Front Entry, Garage Door Opener, Inside Access
Garage Spaces 2.0
Amenities Available Common Grounds, Pool Mem Avail
Water Access N
Accessibility None
Attached Garage 2
Total Parking Spaces 2
Garage Y
Building
Story 3
Sewer Public Sewer
Water Public
Architectural Style Colonial
Level or Stories 3
Additional Building Above Grade, Below Grade
New Construction N
Schools
Elementary Schools Oak View
Middle Schools Frost
High Schools Woodson
School District Fairfax County Public Schools
Others
HOA Fee Include Common Area Maintenance
Senior Community No
Tax ID 0682 08 0037
Ownership Fee Simple
SqFt Source Assessor
Special Listing Condition Standard
Read Less
Want to know what your home might be worth? Contact us for a FREE valuation!

Our team is ready to help you sell your home for the highest possible price ASAP

Bought with Catherine Frances Beckett • Coldwell Banker Realty

GET MORE INFORMATION





