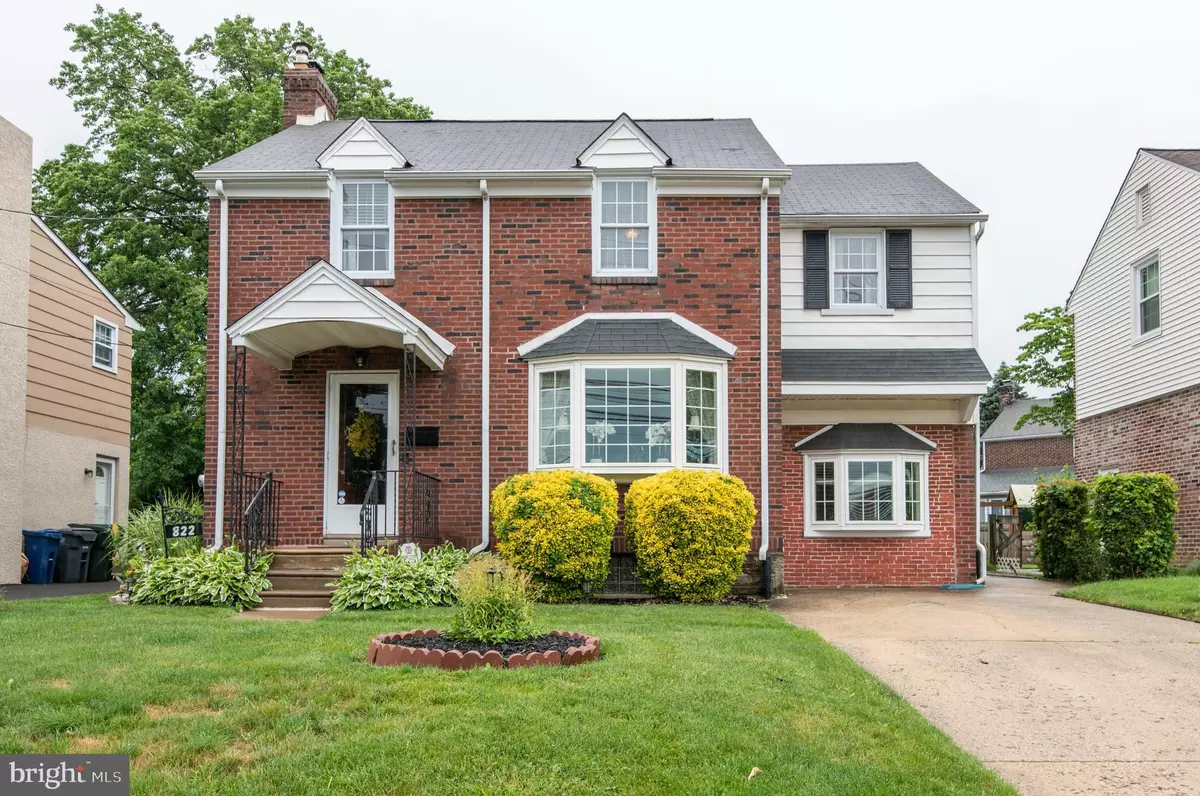$360,000
$369,000
2.4%For more information regarding the value of a property, please contact us for a free consultation.
822 HUNTINGDON PIKE Jenkintown, PA 19046
3 Beds
2 Baths
1,450 SqFt
Key Details
Sold Price $360,000
Property Type Single Family Home
Sub Type Detached
Listing Status Sold
Purchase Type For Sale
Square Footage 1,450 sqft
Price per Sqft $248
Subdivision Hollywood
MLS Listing ID PAMC697514
Sold Date 07/27/21
Style Colonial
Bedrooms 3
Full Baths 2
HOA Y/N N
Abv Grd Liv Area 1,450
Originating Board BRIGHT
Year Built 1935
Annual Tax Amount $4,582
Tax Year 2020
Lot Size 4,780 Sqft
Acres 0.11
Lot Dimensions 100.00 x 0.00
Property Description
First time to the market and move-in ready - 822 Huntingdon Pike is not to be overlooked. The curb appeal jumps out as you arrive to this low-maintenance exterior Colonial offering three Bedrooms and two Full Bathrooms. The private, fully fenced Rear-Yard space with mature landscaping is ideal for summer entertaining with ample storage assigned to the recently updated Shed. The new fiberglass Front Door into the open-concept Living Room offers the entryway to the home of your dreams. The Main Level space, anchored by the white-brick fireplace and shiplap accent, elegantly blends Living to Dining Room to remodeled Kitchen (approx 2017). The Chimney was pointed & supplied a new liner (approx 5 yrs. ago). This home boasts upgraded utilities including an oil to gas conversion, Central A/C , Gas Heater along with Water Heater (approx 4 yrs. old) The second level shows off parquet wood floors leading to three thoughtfully placed Bedrooms and the Main Bathroom. Truly a well cared-for home and ready to view!
Location
State PA
County Montgomery
Area Abington Twp (10630)
Zoning R4
Rooms
Basement Fully Finished
Interior
Interior Features Ceiling Fan(s), Carpet, Dining Area, Floor Plan - Open, Kitchen - Island, Upgraded Countertops, Window Treatments, Wood Floors
Hot Water Natural Gas
Heating Radiator
Cooling Central A/C
Flooring Carpet, Hardwood
Fireplaces Number 1
Fireplaces Type Wood
Equipment Built-In Microwave, Built-In Range, Dishwasher
Fireplace Y
Appliance Built-In Microwave, Built-In Range, Dishwasher
Heat Source Oil
Laundry Basement
Exterior
Water Access N
Roof Type Asphalt
Accessibility Chairlift
Garage N
Building
Lot Description Front Yard, Level, Rear Yard
Story 2
Sewer Public Sewer
Water Public
Architectural Style Colonial
Level or Stories 2
Additional Building Above Grade
New Construction N
Schools
Middle Schools Abington Junior High School
High Schools Abington Senior
School District Abington
Others
Senior Community No
Tax ID 30-00-30804-009
Ownership Fee Simple
SqFt Source Assessor
Security Features Security System
Acceptable Financing Cash, Conventional, FHA, VA
Listing Terms Cash, Conventional, FHA, VA
Financing Cash,Conventional,FHA,VA
Special Listing Condition Standard
Read Less
Want to know what your home might be worth? Contact us for a FREE valuation!

Our team is ready to help you sell your home for the highest possible price ASAP

Bought with Hua Jiang • Canaan Realty Investment Group

GET MORE INFORMATION





