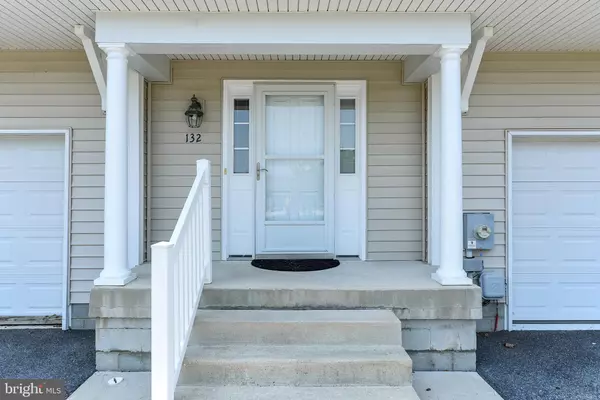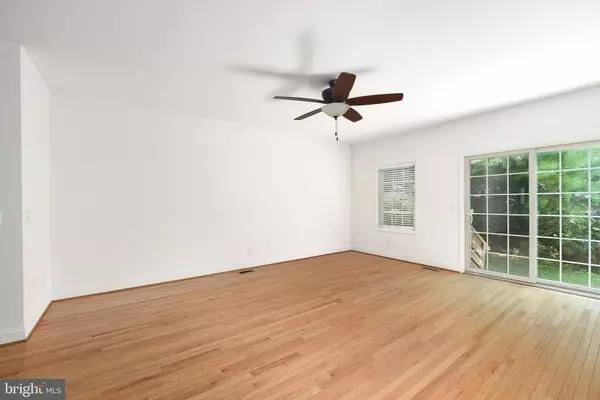$250,000
$244,900
2.1%For more information regarding the value of a property, please contact us for a free consultation.
132 MAIN SAIL DR Milton, DE 19968
3 Beds
3 Baths
1,648 SqFt
Key Details
Sold Price $250,000
Property Type Townhouse
Sub Type End of Row/Townhouse
Listing Status Sold
Purchase Type For Sale
Square Footage 1,648 sqft
Price per Sqft $151
Subdivision Admirals Quarters
MLS Listing ID DESU2001534
Sold Date 08/11/21
Style Side-by-Side,Villa
Bedrooms 3
Full Baths 2
Half Baths 1
HOA Fees $150/qua
HOA Y/N Y
Abv Grd Liv Area 1,648
Originating Board BRIGHT
Year Built 2005
Annual Tax Amount $1,372
Tax Year 2020
Lot Size 1.770 Acres
Acres 1.77
Lot Dimensions 0.00 x 0.00
Property Description
Why be a Captain when you can be an "Admiral"? Welcome to Admirals Quarters in the quaint setting of downtown Milton. This 3 bedroom, 2.5 bath End-unit Townhome plus office is outfitted with fresh paint, new carpeting, newer appliances, with hardwood floors throughout the main level common areas. The kitchen features 42 inch maple cabinets. No need to worry about exterior maintenance as the association dues cover your exterior elements. Walk to shops with close proximity to the Broadkill River, Wagamons Pond, Restaurants, and Concerts in the Park all in the Cape Henlopen School District. This is a must see!
Location
State DE
County Sussex
Area Broadkill Hundred (31003)
Zoning TN
Direction East
Interior
Hot Water Electric
Heating Central
Cooling Central A/C
Flooring Carpet, Ceramic Tile, Hardwood
Fireplace N
Heat Source Electric
Laundry Upper Floor, Has Laundry, Hookup
Exterior
Parking Features Built In, Garage - Front Entry, Garage Door Opener, Inside Access
Garage Spaces 3.0
Amenities Available None
Water Access N
Roof Type Architectural Shingle
Street Surface Black Top
Accessibility None
Road Frontage Private
Attached Garage 1
Total Parking Spaces 3
Garage Y
Building
Story 2
Foundation Crawl Space
Sewer Public Sewer
Water Public
Architectural Style Side-by-Side, Villa
Level or Stories 2
Additional Building Above Grade, Below Grade
Structure Type 9'+ Ceilings,Dry Wall
New Construction N
Schools
Elementary Schools H.O. Brittingham
Middle Schools Mariner
High Schools Cape Henlopen
School District Cape Henlopen
Others
HOA Fee Include Common Area Maintenance,Ext Bldg Maint,Insurance,Lawn Maintenance,Lawn Care Front,Lawn Care Rear,Lawn Care Side,Management,Reserve Funds,Road Maintenance,Snow Removal
Senior Community No
Tax ID 235-14.00-89.10-132
Ownership Fee Simple
SqFt Source Assessor
Special Listing Condition Standard
Read Less
Want to know what your home might be worth? Contact us for a FREE valuation!

Our team is ready to help you sell your home for the highest possible price ASAP

Bought with Richard Boyer • Empower Real Estate, LLC

GET MORE INFORMATION





