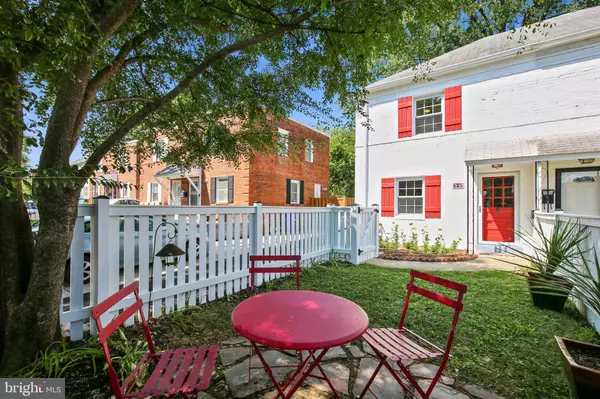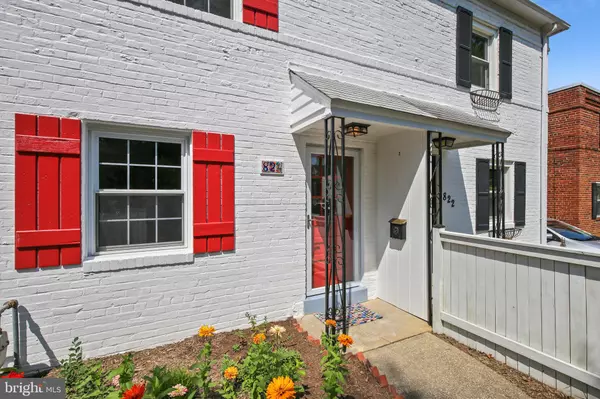$539,500
$515,000
4.8%For more information regarding the value of a property, please contact us for a free consultation.
824 S IVY ST Arlington, VA 22204
2 Beds
1 Bath
850 SqFt
Key Details
Sold Price $539,500
Property Type Single Family Home
Sub Type Twin/Semi-Detached
Listing Status Sold
Purchase Type For Sale
Square Footage 850 sqft
Price per Sqft $634
Subdivision Westmont
MLS Listing ID VAAR2003564
Sold Date 09/09/21
Style Traditional
Bedrooms 2
Full Baths 1
HOA Y/N N
Abv Grd Liv Area 850
Originating Board BRIGHT
Year Built 1939
Annual Tax Amount $4,865
Tax Year 2021
Lot Size 3,083 Sqft
Acres 0.07
Property Description
Don't want to pay condo fees? You won't here! Want a charming fenced-in front and back yard for your pet? This is the place! Original wood floors on main and upper level. Bathroom updated too! Open shelving, new refrigerator, gas stove in kitchen. Easy access to your patio with bricks from the Annapolis waterfront. Relax in your hot tub on the back deck area. Windows tilt out for easy cleaning. Lower level can house TV, office, gym, or game room. You decide! Asphalt driveway recently repaved. Carefully maintained by the owners, it will be hard to find another 82-year-old this good looking! You will live right in the heart of Columbia Pike's revitalization! Ruthie's All Day restaurant is nearby too! What are you waiting for?
Location
State VA
County Arlington
Zoning R2-7
Rooms
Other Rooms Living Room, Dining Room, Primary Bedroom, Bedroom 2, Kitchen, Recreation Room
Basement Interior Access, Partially Finished
Interior
Interior Features Ceiling Fan(s), Dining Area, Kitchen - Efficiency, Wood Floors
Hot Water Natural Gas
Heating Central
Cooling None
Flooring Hardwood
Equipment Dishwasher, Oven/Range - Gas, Refrigerator, Washer, Dryer - Gas, Microwave
Fireplace N
Appliance Dishwasher, Oven/Range - Gas, Refrigerator, Washer, Dryer - Gas, Microwave
Heat Source Natural Gas
Laundry Basement, Dryer In Unit, Has Laundry, Lower Floor, Washer In Unit
Exterior
Garage Spaces 2.0
Fence Privacy
Water Access N
View Garden/Lawn
Accessibility None
Total Parking Spaces 2
Garage N
Building
Lot Description Front Yard, Landscaping, Level, Private
Story 3
Sewer Public Sewer
Water Public
Architectural Style Traditional
Level or Stories 3
Additional Building Above Grade, Below Grade
New Construction N
Schools
Elementary Schools Patrick Henry
Middle Schools Jefferson
High Schools Wakefield
School District Arlington County Public Schools
Others
Pets Allowed Y
Senior Community No
Tax ID 25-009-060
Ownership Fee Simple
SqFt Source Assessor
Acceptable Financing Cash, Conventional
Listing Terms Cash, Conventional
Financing Cash,Conventional
Special Listing Condition Standard
Pets Allowed No Pet Restrictions
Read Less
Want to know what your home might be worth? Contact us for a FREE valuation!

Our team is ready to help you sell your home for the highest possible price ASAP

Bought with Blake Davenport • RLAH @properties

GET MORE INFORMATION





