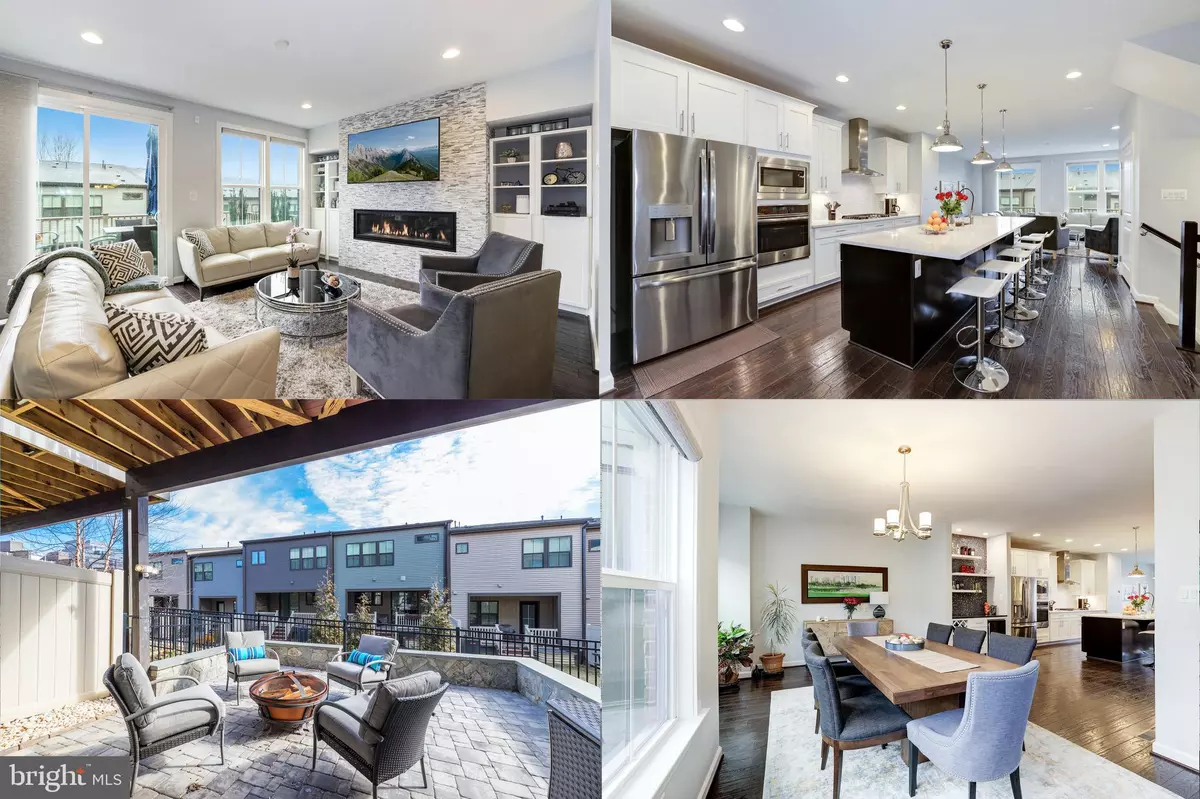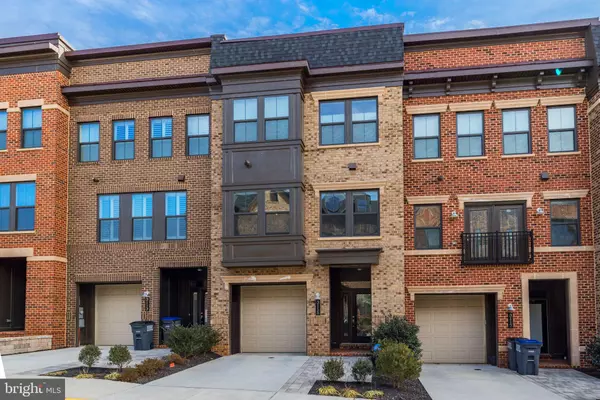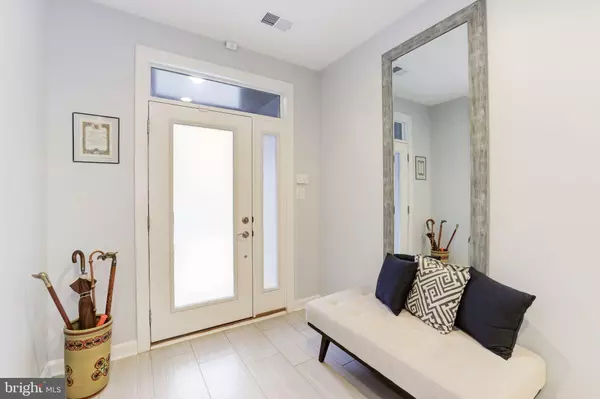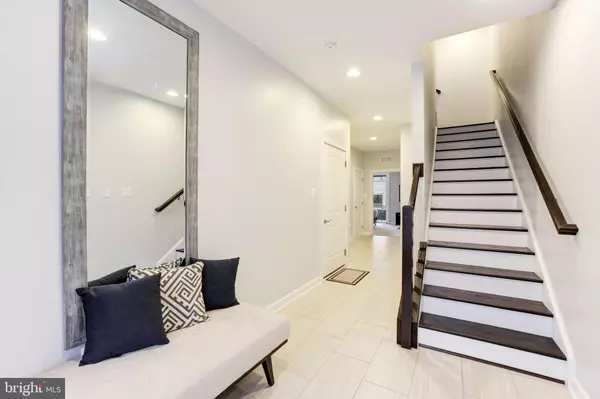$910,000
$949,900
4.2%For more information regarding the value of a property, please contact us for a free consultation.
3115 SUNDROPS CT Fairfax, VA 22031
3 Beds
4 Baths
2,762 SqFt
Key Details
Sold Price $910,000
Property Type Townhouse
Sub Type Interior Row/Townhouse
Listing Status Sold
Purchase Type For Sale
Square Footage 2,762 sqft
Price per Sqft $329
Subdivision Metro Row
MLS Listing ID VAFX1181216
Sold Date 04/15/21
Style Contemporary
Bedrooms 3
Full Baths 3
Half Baths 1
HOA Fees $90/mo
HOA Y/N Y
Abv Grd Liv Area 2,762
Originating Board BRIGHT
Year Built 2017
Annual Tax Amount $10,391
Tax Year 2021
Lot Size 1,740 Sqft
Acres 0.04
Property Description
The owners spared no expense in upgrading their home, it is a true showplace. The main level features 50' X 19' of open concept living with upgraded wide plank hardwoods floors and walls of windows for plenty of natural light perfect for entertaining. Owner has added attractive bar which includes tiled wall with shelving and wine refrigerator. Kitchen features high-end stainless-steel GE appliances including 25 cu.ft. french door style refrigerator with dispenser, 30" built-in single oven, microwave oven, 36" 5-burner gas cooktop, range fan and dishwasher. White cabinets are 42 with interior organization systems, slide out trays and self-close drawers complimented by classic white marbled subway tiled backsplash. Oversized expresso island features roomy sink and modern faucet. All countertops are premium quartz Carrera marble style design. Pendant lighting in addition to recessed lighting throughout. Seller added elegant stone wall with a 62" high-output direct vent linear gas fireplace in main level family room. This level also includes a beautiful and modern half bath. Sizable trex material deck is conveniently located off family room. On the garage level, you will find a large foyer with upgraded tiling and transom window. This level also has a large 19 x 12 third bedroom/multi-purpose room with full bath & walk in closet overlooking professionally designed and installed stone patio as well as an additional large storage room. On the third level, an expansive Master bedroom has closet built ins and an oversized shower. Spacious 2nd bedroom also has a private bath and walk in closet with built ins. Upper-level laundry. 4th level roof-top terrace with natural gas connection and storage room offers scenic views and adds 350 sq ft of additional outdoor living space. House includes high-efficiency appliances and natural gas furnace, tankless hot water heater, ceiling fans with remote controls, Ring alarm system, Nest thermostats, 9 feet tall ceilings, Custom shades, including panels on sliders for patio and deck doors, and blackout shades in bedrooms. The home is elevator ready. $40,000 additional upgrades after purchase. Located on a quiet street. Easy and quick access to 495, 66, Lee Hwy, and Route 50. Walking distance to Pan Am Shopping Center and Vienna Metro. 5 minutes drive to Mosaic District. Fabulous location, you will love it! .
Location
State VA
County Fairfax
Zoning 212
Direction West
Interior
Interior Features Ceiling Fan(s), Central Vacuum, Bar, Breakfast Area, Floor Plan - Open, Kitchen - Gourmet, Kitchen - Island, Recessed Lighting, Walk-in Closet(s), Wood Floors, Elevator
Hot Water Natural Gas
Heating Forced Air
Cooling Central A/C, Ceiling Fan(s)
Flooring Hardwood
Fireplaces Number 1
Fireplaces Type Fireplace - Glass Doors, Gas/Propane, Stone
Equipment Dishwasher, Disposal, Dryer, Dryer - Electric, Exhaust Fan, Oven/Range - Gas, Refrigerator, Washer, Built-In Microwave, Oven - Wall, Cooktop
Furnishings No
Fireplace Y
Appliance Dishwasher, Disposal, Dryer, Dryer - Electric, Exhaust Fan, Oven/Range - Gas, Refrigerator, Washer, Built-In Microwave, Oven - Wall, Cooktop
Heat Source Natural Gas
Laundry Upper Floor
Exterior
Exterior Feature Deck(s), Patio(s), Roof, Terrace
Parking Features Garage - Front Entry, Inside Access
Garage Spaces 1.0
Utilities Available Electric Available, Cable TV Available, Natural Gas Available
Water Access N
View Panoramic, Scenic Vista
Accessibility Level Entry - Main, Other
Porch Deck(s), Patio(s), Roof, Terrace
Attached Garage 1
Total Parking Spaces 1
Garage Y
Building
Lot Description Premium
Story 3
Sewer Public Sewer
Water Public
Architectural Style Contemporary
Level or Stories 3
Additional Building Above Grade, Below Grade
Structure Type Dry Wall
New Construction N
Schools
Elementary Schools Marshall Road
Middle Schools Thoreau
High Schools Oakton
School District Fairfax County Public Schools
Others
Pets Allowed Y
HOA Fee Include Lawn Maintenance,Management,Reserve Funds,Road Maintenance,Snow Removal,Taxes,Sewer,Water,Trash
Senior Community No
Tax ID 0484 30 0104
Ownership Fee Simple
SqFt Source Assessor
Security Features Exterior Cameras
Acceptable Financing Conventional, FHA, Cash, VA
Horse Property N
Listing Terms Conventional, FHA, Cash, VA
Financing Conventional,FHA,Cash,VA
Special Listing Condition Standard
Pets Allowed Number Limit
Read Less
Want to know what your home might be worth? Contact us for a FREE valuation!

Our team is ready to help you sell your home for the highest possible price ASAP

Bought with Eun K Lee • Fairfax Realty Select

GET MORE INFORMATION





