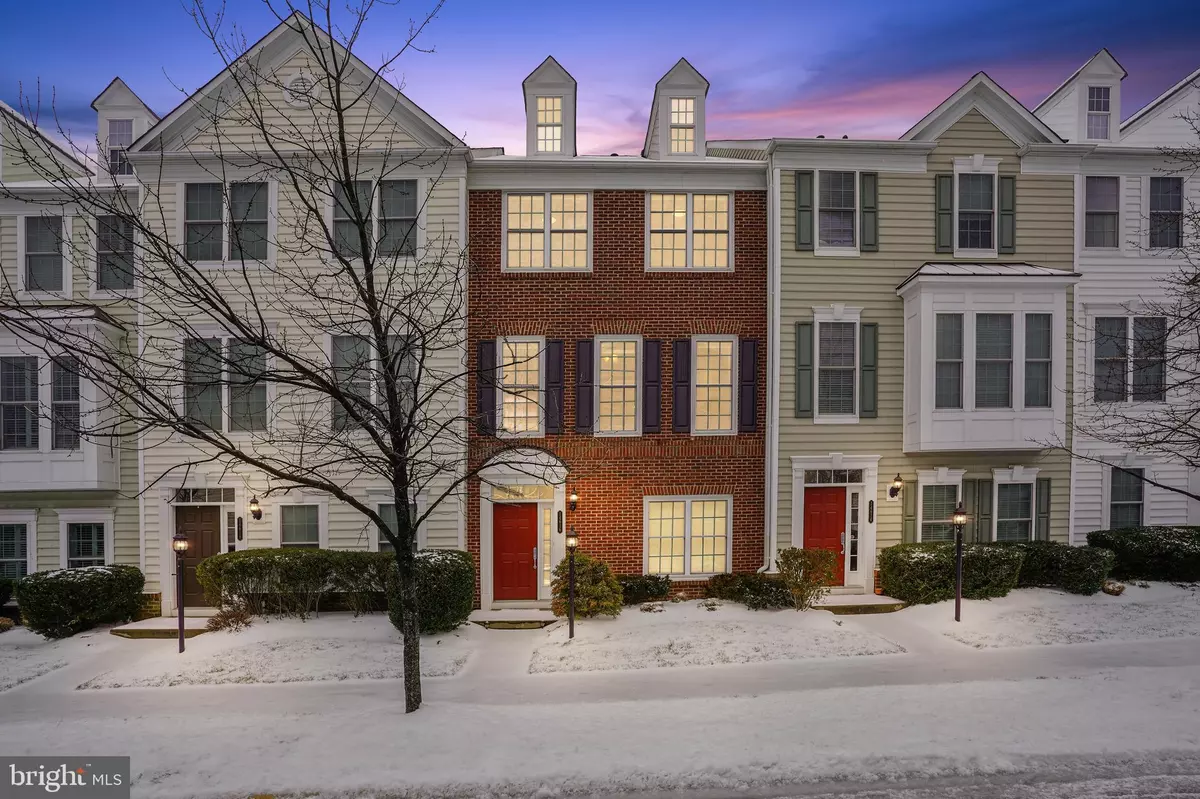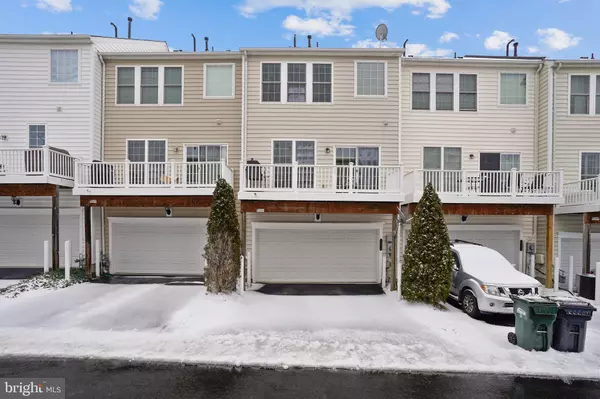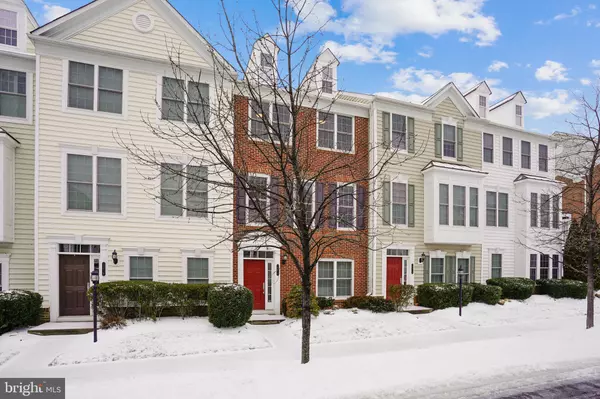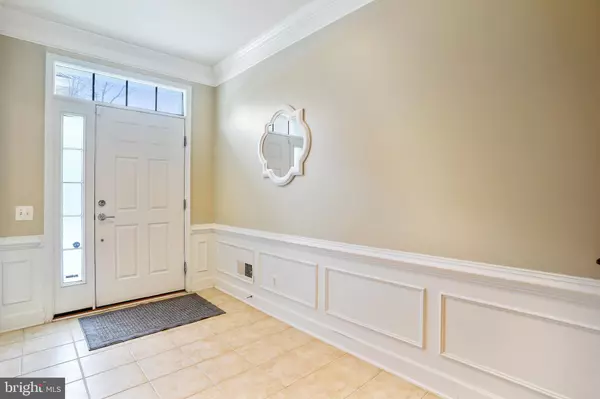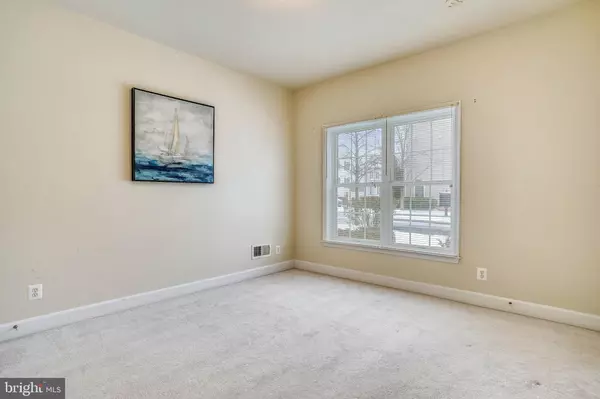$420,000
$420,000
For more information regarding the value of a property, please contact us for a free consultation.
14616 CROSSFIELD WAY Woodbridge, VA 22191
4 Beds
4 Baths
1,975 SqFt
Key Details
Sold Price $420,000
Property Type Condo
Sub Type Condo/Co-op
Listing Status Sold
Purchase Type For Sale
Square Footage 1,975 sqft
Price per Sqft $212
Subdivision Potomac Club
MLS Listing ID VAPW515354
Sold Date 03/26/21
Style Contemporary,Colonial
Bedrooms 4
Full Baths 3
Half Baths 1
Condo Fees $138/mo
HOA Fees $139/mo
HOA Y/N Y
Abv Grd Liv Area 1,576
Originating Board BRIGHT
Year Built 2008
Annual Tax Amount $4,492
Tax Year 2020
Property Description
Absolutely BEAUTIFUL 3 Finished Level Brick Townhome with a 2-Car Garage in the premiere LUXURY Resort Gated Community in the Heart of Prince William County*Light and Bright OPEN Floorplan with 9' High Ceilings with Custom Molding, 4 Spacious Bedrooms with 3 Full Baths and a Guest Powder Room*Contemporary Energy-Efficient Pulte Manchester Model Home features Granite Counters & Breakfast Bar, Stainless Steel Gas Appliances, Hardwood Flooring, Custom Molding, Stylish GREAT Room with Gas Fireplace, Deck off the Breakfast Room, Gorgeous Tray Ceiling in Owner's Suite with SPA Bath & Huge Walk-In Closet, Top Floor Laundry Room, Guest Suite with Private Bath on Walk-In Level, Private Driveway with Oversized Rear-Load Garage*Secure Gated Community with Outstanding Amenities, from Total Lawncare, the Indoor and Outdoor Luxury Pools to the State of the Art Gym, Rock Climbing Wall, Billard Room, Meeting Rooms & Business Center, Party Room with Catering Kitchen, Playgrounds, Walking/Running Trails*Fabulous Location within Walking Distance to Wegman's, Alamo Cinema, Awesome Shopping & Dining* Minutes to Sentara Hospital, 3 Miles to the VRE, Quick Commute to DC/Pentagon Express Lots, Belvoir & Quantico*Welcome HOME!
Location
State VA
County Prince William
Zoning R16
Rooms
Other Rooms Living Room, Dining Room, Primary Bedroom, Bedroom 2, Bedroom 3, Bedroom 4, Kitchen, Foyer, Breakfast Room, Laundry, Storage Room, Primary Bathroom, Full Bath, Half Bath
Basement Full, Daylight, Full, Front Entrance, Fully Finished, Heated, Improved, Outside Entrance, Interior Access, Rear Entrance, Walkout Level, Windows, Workshop
Interior
Interior Features Breakfast Area, Ceiling Fan(s), Chair Railings, Crown Moldings, Combination Dining/Living, Dining Area, Entry Level Bedroom, Floor Plan - Open, Formal/Separate Dining Room, Kitchen - Eat-In, Kitchen - Gourmet, Kitchen - Table Space, Primary Bath(s), Recessed Lighting, Tub Shower, Upgraded Countertops, Walk-in Closet(s), Window Treatments, Wood Floors
Hot Water Natural Gas
Heating Programmable Thermostat, Energy Star Heating System
Cooling Central A/C, Programmable Thermostat
Flooring Hardwood, Carpet, Ceramic Tile
Fireplaces Number 1
Fireplaces Type Fireplace - Glass Doors, Gas/Propane, Mantel(s)
Equipment Built-In Microwave, Cooktop, Dishwasher, Disposal, Dryer - Front Loading, Energy Efficient Appliances, ENERGY STAR Clothes Washer, ENERGY STAR Refrigerator, Exhaust Fan, Icemaker, Oven - Wall, Oven/Range - Gas, Stainless Steel Appliances, Water Heater - High-Efficiency
Fireplace Y
Window Features Double Pane,Energy Efficient,Insulated
Appliance Built-In Microwave, Cooktop, Dishwasher, Disposal, Dryer - Front Loading, Energy Efficient Appliances, ENERGY STAR Clothes Washer, ENERGY STAR Refrigerator, Exhaust Fan, Icemaker, Oven - Wall, Oven/Range - Gas, Stainless Steel Appliances, Water Heater - High-Efficiency
Heat Source Natural Gas
Laundry Upper Floor, Washer In Unit, Dryer In Unit
Exterior
Exterior Feature Deck(s)
Parking Features Garage Door Opener, Garage - Rear Entry, Additional Storage Area
Garage Spaces 2.0
Utilities Available Under Ground
Amenities Available Club House, Pool - Indoor, Pool - Outdoor, Billiard Room, Common Grounds, Fitness Center, Game Room, Gated Community, Golf Course Membership Available, Jog/Walk Path, Meeting Room, Party Room, Sauna, Tot Lots/Playground
Water Access N
View Garden/Lawn
Roof Type Shingle
Accessibility 2+ Access Exits, Doors - Swing In, Level Entry - Main, Low Pile Carpeting
Porch Deck(s)
Attached Garage 2
Total Parking Spaces 2
Garage Y
Building
Lot Description Backs - Open Common Area, Front Yard, Landscaping, Premium
Story 3
Sewer Public Sewer
Water Public
Architectural Style Contemporary, Colonial
Level or Stories 3
Additional Building Above Grade, Below Grade
Structure Type High,9'+ Ceilings,Dry Wall
New Construction N
Schools
Elementary Schools Marumsco Hills
Middle Schools Rippon
High Schools Freedom
School District Prince William County Public Schools
Others
Pets Allowed Y
HOA Fee Include Common Area Maintenance,Lawn Care Front,Lawn Maintenance,Management,Pool(s),Recreation Facility,Road Maintenance,Security Gate,Snow Removal,Trash,Health Club
Senior Community No
Tax ID 8391-14-5471.01
Ownership Condominium
Acceptable Financing Cash, Conventional, FHA, Private, VA
Listing Terms Cash, Conventional, FHA, Private, VA
Financing Cash,Conventional,FHA,Private,VA
Special Listing Condition Standard
Pets Allowed Cats OK, Dogs OK
Read Less
Want to know what your home might be worth? Contact us for a FREE valuation!

Our team is ready to help you sell your home for the highest possible price ASAP

Bought with Kimberly Y Jackson • Coldwell Banker Realty

GET MORE INFORMATION

