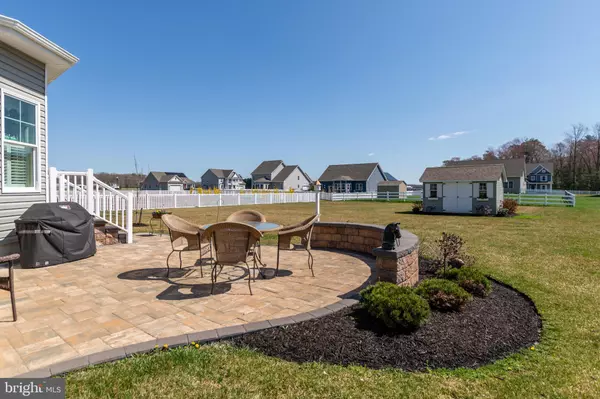$450,000
$449,000
0.2%For more information regarding the value of a property, please contact us for a free consultation.
17225 TOBIAH WAY Milton, DE 19968
4 Beds
2 Baths
0.5 Acres Lot
Key Details
Sold Price $450,000
Property Type Single Family Home
Sub Type Detached
Listing Status Sold
Purchase Type For Sale
Subdivision Spring Town Farms
MLS Listing ID DESU180058
Sold Date 06/01/21
Style Ranch/Rambler
Bedrooms 4
Full Baths 2
HOA Fees $41/ann
HOA Y/N Y
Originating Board BRIGHT
Year Built 2017
Annual Tax Amount $1,322
Tax Year 2020
Lot Size 0.500 Acres
Acres 0.5
Lot Dimensions 100.00 x 218.00
Property Description
This home is stunning! If you don't wish to wait for new construction, this is the home for you! Located just 15 minutes to Lewes or Rehoboth and situated on a 1/2 acre lot, this home has it all. This "Drake" Model comes with 4 bedrooms and 2 baths. This is a great floor plan for those seeking one level living. Upon entering the front door you will be greeted by a large foyer with welcome center and wainscoating, 3 bedrooms and a full bath to your left. The living area boasts a cathedral ceiling with decorative trim work, fireplace and luxury vinyl flooring that continues throughout the main areas of the home. The kitchen includes granite countertops, tile backsplash with upgraded cabinetry and lighting. Owners bedroom is located off the kitchen and has a walk in closet as well as dual sink vanity, stand-up tiled shower w/frameless shower door. The 4th bedroom located in between the other two guest rooms is currently being used as a den with a Murphy bed. Additioanal features include a stone patio, shed, central vacuum, Central Dehumidifier, Irrigation system, Reverse Osmosis system for the kitchen sink and Fridge, Granite Countertops in the bathrooms, pull down attic stairs for storage and more.
Location
State DE
County Sussex
Area Lewes Rehoboth Hundred (31009)
Zoning AR
Rooms
Main Level Bedrooms 4
Interior
Interior Features Ceiling Fan(s), Central Vacuum, Crown Moldings, Entry Level Bedroom, Floor Plan - Open, Kitchen - Island, Recessed Lighting, Solar Tube(s), Sprinkler System, Stall Shower, Wainscotting, Walk-in Closet(s), Window Treatments
Hot Water Tankless
Heating Heat Pump - Gas BackUp
Cooling Central A/C
Flooring Other, Carpet, Ceramic Tile
Fireplaces Number 1
Equipment Oven/Range - Gas, Water Heater - Tankless
Fireplace Y
Appliance Oven/Range - Gas, Water Heater - Tankless
Heat Source Propane - Leased
Laundry Main Floor
Exterior
Exterior Feature Patio(s), Porch(es)
Parking Features Garage - Front Entry, Garage Door Opener
Garage Spaces 6.0
Utilities Available Cable TV Available
Water Access N
Accessibility 2+ Access Exits
Porch Patio(s), Porch(es)
Attached Garage 2
Total Parking Spaces 6
Garage Y
Building
Lot Description Cleared
Story 1
Foundation Crawl Space
Sewer Low Pressure Pipe (LPP)
Water Well
Architectural Style Ranch/Rambler
Level or Stories 1
Additional Building Above Grade, Below Grade
New Construction N
Schools
School District Cape Henlopen
Others
Pets Allowed Y
Senior Community No
Tax ID 334-10.00-260.00
Ownership Fee Simple
SqFt Source Assessor
Acceptable Financing Cash, Conventional
Horse Property N
Listing Terms Cash, Conventional
Financing Cash,Conventional
Special Listing Condition Standard
Pets Allowed Cats OK, Dogs OK
Read Less
Want to know what your home might be worth? Contact us for a FREE valuation!

Our team is ready to help you sell your home for the highest possible price ASAP

Bought with MARY ANN SLINKMAN • BAY COAST REALTY

GET MORE INFORMATION





