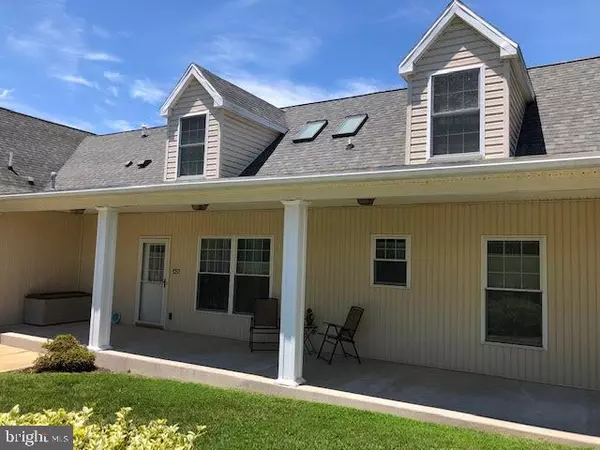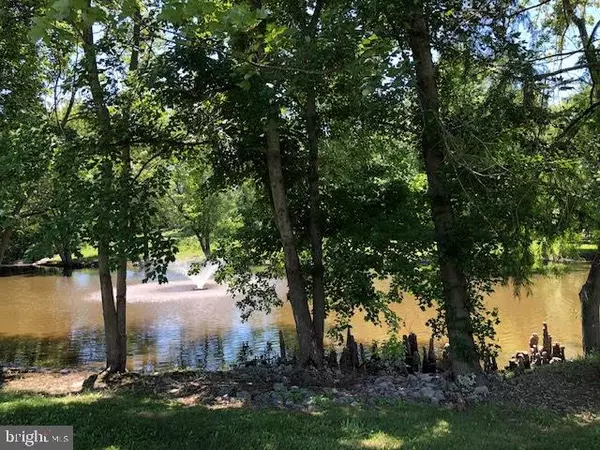$184,000
$189,900
3.1%For more information regarding the value of a property, please contact us for a free consultation.
426 POND WAY Church Hill, MD 21623
3 Beds
3 Baths
1,373 SqFt
Key Details
Sold Price $184,000
Property Type Condo
Sub Type Condo/Co-op
Listing Status Sold
Purchase Type For Sale
Square Footage 1,373 sqft
Price per Sqft $134
Subdivision The Pond At Church Hill
MLS Listing ID MDQA2000038
Sold Date 09/30/21
Style Cape Cod
Bedrooms 3
Full Baths 2
Half Baths 1
Condo Fees $239/mo
HOA Y/N N
Abv Grd Liv Area 1,373
Originating Board BRIGHT
Year Built 2007
Annual Tax Amount $1,949
Tax Year 2021
Property Description
This beautiful Cape Cod home was sited to have a fabulous view of the pond and fountain. Relax and enjoy the peace and quiet from the huge front porch! The home has been well-maintained and gently lived in by the original owner. A roomy first-floor bedroom/bath and two bedrooms on the second floor make this a popular model for homeowners that want their bedroom on the main floor, while still having accommodations for family and guests. The kitchen has plenty of space for a dining table and chairs. The garage can be accessed from inside the home...especially nice on a rainy day! The Pond complex is located in the small town of Church Hill, most famous for its little theater. It is a great spot to call home, being minutes from picturesque Chestertown and Washington College, where many activities are associated with being a college town. For shopping, there is not only Chestertown, but also Centreville, and nearby Dover, DE. The community is 55+ ownership. The owner requests that offers be non-contingent on a house sale.
Location
State MD
County Queen Annes
Zoning AG
Direction East
Rooms
Other Rooms Living Room, Primary Bedroom, Bedroom 2, Bedroom 3, Kitchen, Laundry, Bathroom 1, Bathroom 2, Half Bath
Main Level Bedrooms 1
Interior
Interior Features Carpet, Combination Kitchen/Dining, Entry Level Bedroom, Floor Plan - Traditional, Kitchen - Eat-In, Primary Bath(s), Tub Shower, Window Treatments
Hot Water Propane
Heating Central
Cooling Central A/C
Flooring Laminated, Partially Carpeted
Fireplaces Number 1
Fireplaces Type Fireplace - Glass Doors, Gas/Propane, Mantel(s)
Equipment Built-In Microwave, Built-In Range, Dishwasher, Disposal, Dryer - Gas, Microwave, Oven - Single, Oven/Range - Gas, Refrigerator, Stainless Steel Appliances, Washer, Water Heater
Furnishings No
Fireplace Y
Window Features Double Hung,Double Pane,Screens
Appliance Built-In Microwave, Built-In Range, Dishwasher, Disposal, Dryer - Gas, Microwave, Oven - Single, Oven/Range - Gas, Refrigerator, Stainless Steel Appliances, Washer, Water Heater
Heat Source Propane - Leased, Central
Laundry Has Laundry, Main Floor, Washer In Unit, Dryer In Unit
Exterior
Parking Features Additional Storage Area, Garage - Front Entry, Garage Door Opener, Inside Access, Oversized
Garage Spaces 1.0
Utilities Available Propane, Sewer Available, Water Available
Amenities Available Common Grounds
Water Access N
View Garden/Lawn, Pond, Scenic Vista
Roof Type Architectural Shingle
Accessibility Level Entry - Main
Attached Garage 1
Total Parking Spaces 1
Garage Y
Building
Lot Description Backs - Open Common Area, Cleared, Front Yard, Landscaping, Level, No Thru Street, Pond
Story 1.5
Foundation Slab
Sewer Public Sewer
Water Private/Community Water, Well
Architectural Style Cape Cod
Level or Stories 1.5
Additional Building Above Grade, Below Grade
Structure Type Dry Wall
New Construction N
Schools
Elementary Schools Churchhill
High Schools Queen Anne
School District Queen Anne'S County Public Schools
Others
Pets Allowed Y
HOA Fee Include Ext Bldg Maint,Lawn Maintenance,Reserve Funds,Road Maintenance,Snow Removal,Trash
Senior Community Yes
Age Restriction 55
Tax ID 1802028697
Ownership Condominium
Horse Property N
Special Listing Condition Standard
Pets Allowed Dogs OK, Cats OK
Read Less
Want to know what your home might be worth? Contact us for a FREE valuation!

Our team is ready to help you sell your home for the highest possible price ASAP

Bought with Karen T Clark • Clark & Co Realty, LLC
GET MORE INFORMATION





