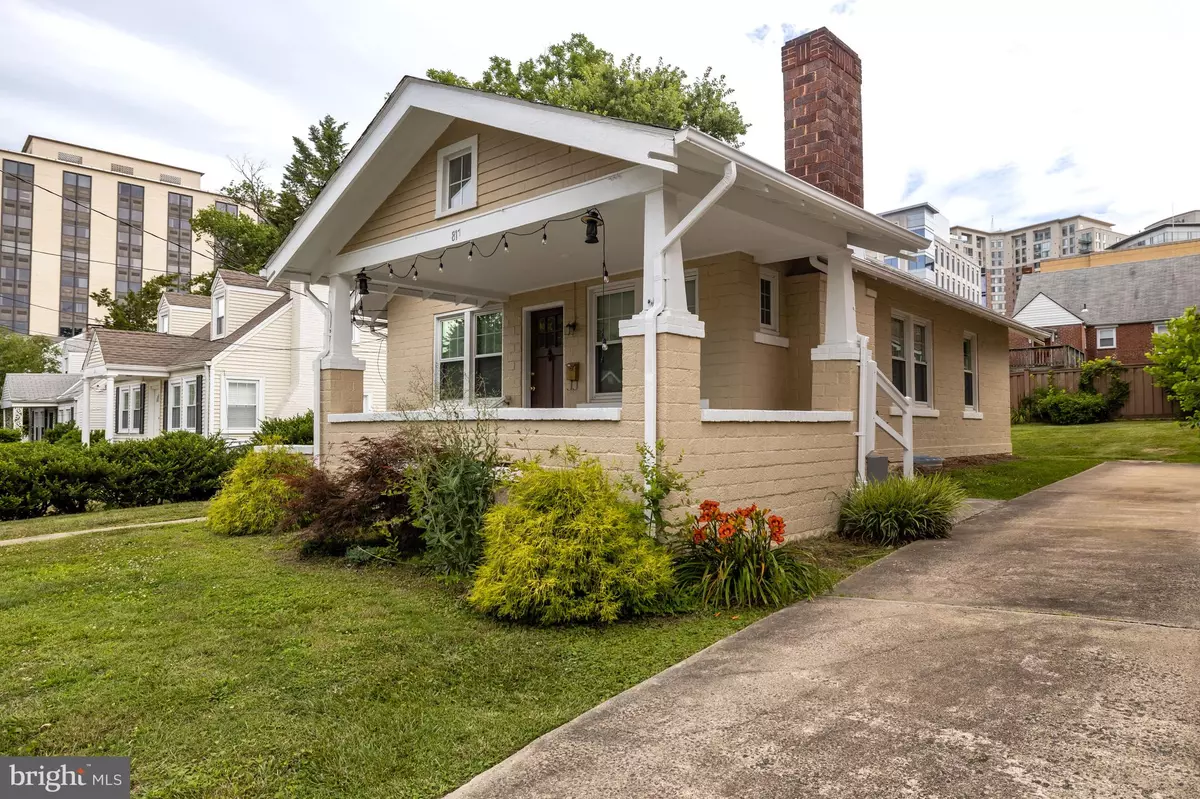$735,000
$749,000
1.9%For more information regarding the value of a property, please contact us for a free consultation.
817 N WOODROW ST Arlington, VA 22203
3 Beds
2 Baths
1,235 SqFt
Key Details
Sold Price $735,000
Property Type Single Family Home
Sub Type Detached
Listing Status Sold
Purchase Type For Sale
Square Footage 1,235 sqft
Price per Sqft $595
Subdivision Avon Park
MLS Listing ID VAAR2019230
Sold Date 08/26/22
Style Bungalow
Bedrooms 3
Full Baths 2
HOA Y/N N
Abv Grd Liv Area 1,235
Originating Board BRIGHT
Year Built 1935
Annual Tax Amount $8,430
Tax Year 2022
Lot Size 6,041 Sqft
Acres 0.14
Property Description
Wonderful opportunity to renovate or build new in Ballston! This charming bungalow with a large front porch and original hardwood floors offers a living room with a fireplace, a dining room with original built-in corner cupboards, a kitchen with a gas range and two main level bedrooms. Upstairs, there is a primary suite with an en suite bath and a sitting room/bonus room. The unfinished basement provides ample storage. There is a good-sized backyard and a driveway with parking for at least four cars. Less than half a mile to Ballston Metro and close to I-66 and Route 50.
Location
State VA
County Arlington
Zoning R-5
Rooms
Other Rooms Living Room, Dining Room, Primary Bedroom, Sitting Room, Bedroom 2, Bedroom 3, Kitchen, Storage Room, Utility Room, Full Bath
Basement Interior Access, Shelving, Unfinished, Space For Rooms, Windows
Main Level Bedrooms 2
Interior
Interior Features Floor Plan - Traditional, Built-Ins, Formal/Separate Dining Room, Primary Bath(s), Tub Shower, Wood Floors
Hot Water Natural Gas
Heating Forced Air, Radiator
Cooling Central A/C, Window Unit(s)
Flooring Hardwood
Fireplaces Number 1
Equipment Dishwasher, Dryer, Oven/Range - Gas, Water Heater
Furnishings No
Fireplace Y
Appliance Dishwasher, Dryer, Oven/Range - Gas, Water Heater
Heat Source Natural Gas
Laundry Basement
Exterior
Exterior Feature Porch(es)
Garage Spaces 4.0
Water Access N
Accessibility None
Porch Porch(es)
Total Parking Spaces 4
Garage N
Building
Story 3
Foundation Block
Sewer Public Sewer
Water Public
Architectural Style Bungalow
Level or Stories 3
Additional Building Above Grade, Below Grade
New Construction N
Schools
Elementary Schools Ashlawn
Middle Schools Swanson
High Schools Washington-Liberty
School District Arlington County Public Schools
Others
Senior Community No
Tax ID 14-054-003
Ownership Fee Simple
SqFt Source Assessor
Horse Property N
Special Listing Condition Standard
Read Less
Want to know what your home might be worth? Contact us for a FREE valuation!

Our team is ready to help you sell your home for the highest possible price ASAP

Bought with Derek J Huetinck • Beacon Crest Real Estate LLC

GET MORE INFORMATION





