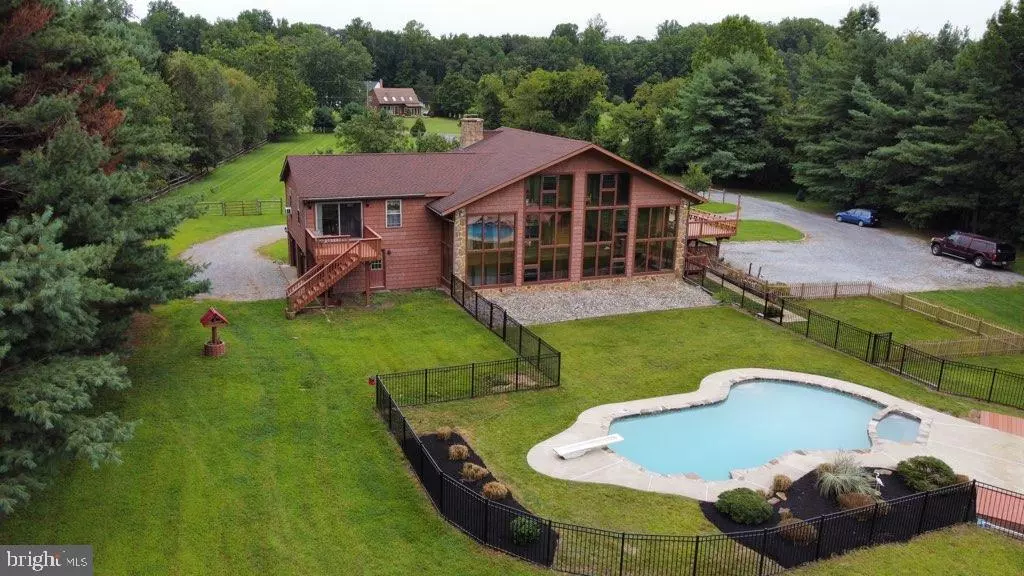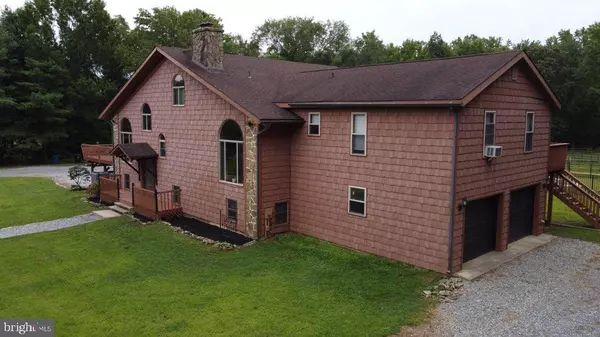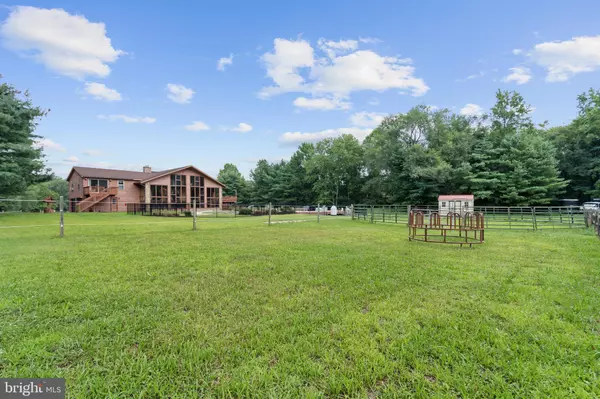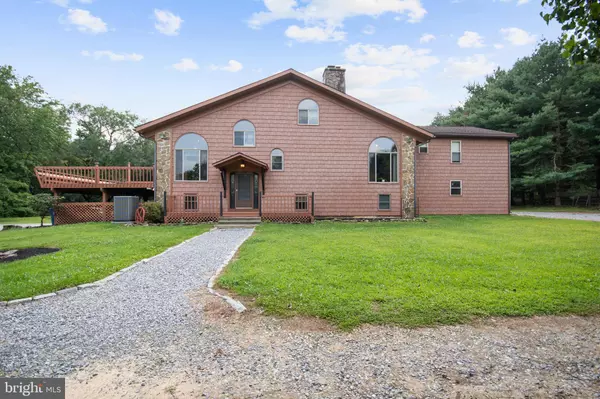$675,000
$675,000
For more information regarding the value of a property, please contact us for a free consultation.
553 JEFFERSON RD Mullica Hill, NJ 08062
4 Beds
4 Baths
4,176 SqFt
Key Details
Sold Price $675,000
Property Type Single Family Home
Sub Type Detached
Listing Status Sold
Purchase Type For Sale
Square Footage 4,176 sqft
Price per Sqft $161
Subdivision None Available
MLS Listing ID NJGL2002616
Sold Date 10/12/21
Style Contemporary
Bedrooms 4
Full Baths 3
Half Baths 1
HOA Y/N N
Abv Grd Liv Area 4,176
Originating Board BRIGHT
Year Built 1989
Annual Tax Amount $13,222
Tax Year 2020
Lot Size 6.300 Acres
Acres 6.3
Lot Dimensions 0.00 x 0.00
Property Description
More pictures coming soon! Unique opportunity to have it all! Calling all animal lovers, bring the horses too! This Q farm features 5+acres of riding paddocks, a round pen and a two story 36x24 barn with hayloft. A large lean-to is attached to the back of the barn. The 4 stall barn is complete with fabulous lighting, electric, and running water. The farmland program is assessed on 5.3 acres and the house sits on 1 acre. An outstanding one-of-a-kind custom home with extremely low operating costs due to passive solar. On the main level is the beautiful kitchen with granite counters and a kitchen island. It also features a breakfast nook and opens to the dining room. Step into the large living room adorned with a fireplace. On the upper level is the master bedroom that features a huge 16x8 en-suite with double sinks and jetted tub along with a stall shower. Downstairs features a family room with a wood burning stove, an office and laundry room. Two spacious bedrooms complete the lower level. This home goes on and on. Lets not forget the 2 porches and decks. Great place to sit and relax with your morning coffee or just gazing with pride of ownership. If this is not enough then step outside to your backyard oasis. The perfect home for entertaining with its in ground pool and over sized deck. There is plenty of parking for your guest with its 2 car garage and a parking lot leading to the side entrance. Your own private paradise yet it is in walking distance of the desirable and sought-after Clearview School District. Just a short distance to rt 45 for all your shopping needs. Don't hesitate to see, its the dream home you have been waiting for!
Location
State NJ
County Gloucester
Area Harrison Twp (20808)
Zoning R1
Rooms
Other Rooms Living Room, Dining Room, Primary Bedroom, Bedroom 2, Bedroom 3, Bedroom 4, Kitchen
Basement Fully Finished
Interior
Interior Features Breakfast Area, Dining Area, Kitchen - Island, Recessed Lighting, Soaking Tub
Hot Water Electric
Heating Forced Air, Solar - Passive
Cooling Central A/C
Fireplaces Number 2
Fireplace Y
Heat Source Natural Gas
Exterior
Parking Features Garage - Side Entry
Garage Spaces 2.0
Pool Gunite, In Ground
Water Access N
Farm Horse,Mixed Use
Accessibility 2+ Access Exits
Attached Garage 2
Total Parking Spaces 2
Garage Y
Building
Story 3
Sewer On Site Septic
Water Well
Architectural Style Contemporary
Level or Stories 3
Additional Building Above Grade, Below Grade
Structure Type Cathedral Ceilings
New Construction N
Schools
School District Clearview Regional Schools
Others
Senior Community No
Tax ID 08-00036-00002
Ownership Fee Simple
SqFt Source Estimated
Acceptable Financing Conventional, Cash
Horse Property Y
Listing Terms Conventional, Cash
Financing Conventional,Cash
Special Listing Condition Standard
Read Less
Want to know what your home might be worth? Contact us for a FREE valuation!

Our team is ready to help you sell your home for the highest possible price ASAP

Bought with Steven Kempton • RE/MAX Community-Williamstown
GET MORE INFORMATION





