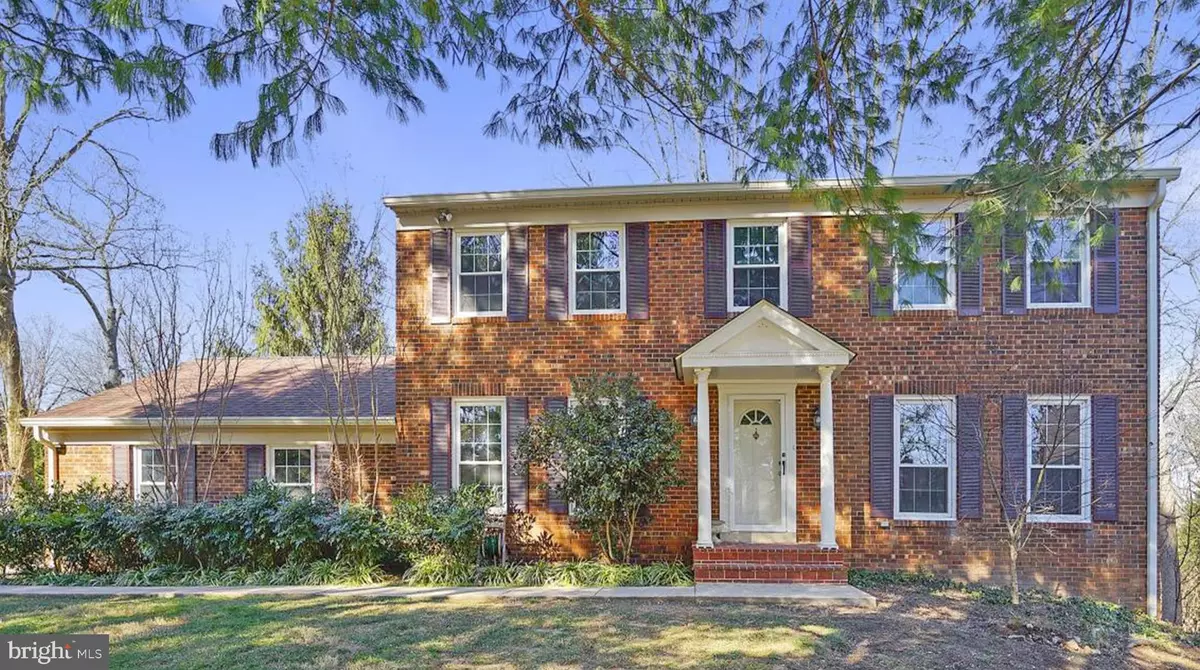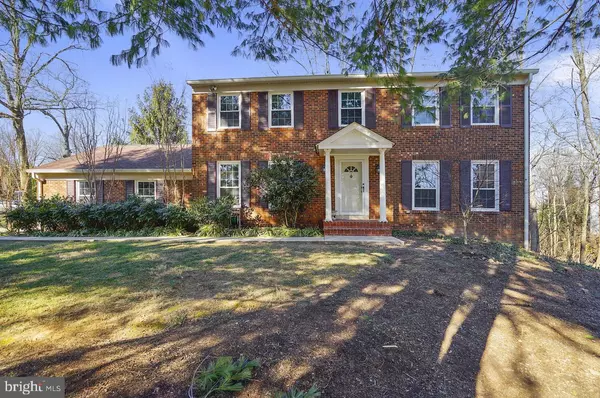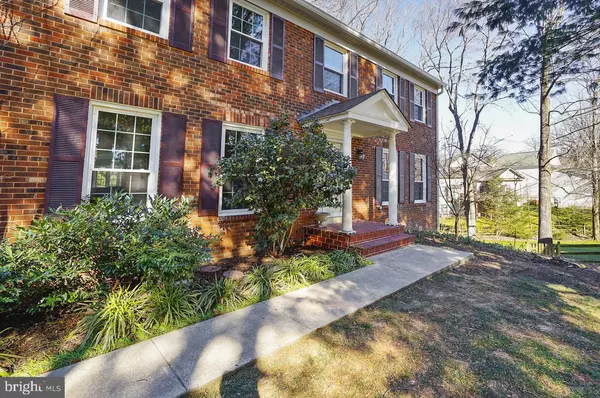$995,000
$914,999
8.7%For more information regarding the value of a property, please contact us for a free consultation.
8422 BLEVINS WAY CT Vienna, VA 22182
4 Beds
3 Baths
3,165 SqFt
Key Details
Sold Price $995,000
Property Type Single Family Home
Sub Type Detached
Listing Status Sold
Purchase Type For Sale
Square Footage 3,165 sqft
Price per Sqft $314
Subdivision Wincanton
MLS Listing ID VAFX1178340
Sold Date 03/10/21
Style Colonial
Bedrooms 4
Full Baths 2
Half Baths 1
HOA Y/N N
Abv Grd Liv Area 2,318
Originating Board BRIGHT
Year Built 1979
Annual Tax Amount $9,257
Tax Year 2020
Lot Size 0.292 Acres
Acres 0.29
Property Description
Any offers due 4:00 pm Monday. LOCATION, LOCATION! SMALL, QUIET ENCLAVE IN THE TRIANGLE BETWEEN TYSONS, MOSAIC & TOWN OF VIENNA!! FAMILY ROOM WITH WOOD BURNING FPL W/ GAS LOGS & RECESSED LIGHTS OPENS TO KITCHEN WITH AWESOME BREAKFAST AREA ADDITION WITH SKYLIGHTS. 42" KITCHEN CABS, ISLAND, & GRANITE COUNTERS. STAINLESS APPLS INCLUDING 2016 KITCHENAID SLIDE-IN GAS RANGE, 2016 FRENCH DOOR FRIDGE & 2015 BOSCH DW. SPACIOUS PRIMARY BR WITH WALK-IN CLOSET & SPACE FOR A KING BED. 2016 TASTEFULLY UPDATED PRIMARY BATH OFFERS A LARGE FRAMELESS SHOWER, SUBWAY TILE & DOUBLE SINKS. HALL BATH REFRESHED IN 2016. LIGHT-FILLED REC ROOM W/WALKOUT TO PATIO. LOWER LVL REC ROOM W/WALKOUT, DEN/5TH BR & UTILITY/STORAGE W/PROBABLE ROUGH-IN FOR AT LEAST 1/2 BATH. 95% OF INTERIOR & GARAGE FRESHLY PAINTED 2021. NEW CARPET 2/2021. CARRIER HVAC 2015. GAS HWH 2015. APRILAIRE HUMIDIFER. CHAMPION DOUBLE PANE WINDOWS. HIGH-END GARAGE FLOOR COATING. 2017 ARCHITECTURAL ROOF. NO HOA.
Location
State VA
County Fairfax
Zoning 130
Rooms
Other Rooms Living Room, Dining Room, Primary Bedroom, Bedroom 2, Bedroom 3, Bedroom 4, Kitchen, Family Room, Den, Foyer, Breakfast Room, Recreation Room, Primary Bathroom
Basement Daylight, Full, Full, Fully Finished, Heated, Outside Entrance, Rear Entrance, Rough Bath Plumb, Walkout Level, Windows
Interior
Interior Features Attic, Built-Ins, Carpet, Ceiling Fan(s), Crown Moldings, Family Room Off Kitchen, Floor Plan - Open, Formal/Separate Dining Room, Kitchen - Eat-In, Kitchen - Island, Kitchen - Table Space, Primary Bath(s), Recessed Lighting, Stall Shower, Upgraded Countertops, Walk-in Closet(s), Wood Floors, Skylight(s), Chair Railings
Hot Water Natural Gas
Heating Central, Forced Air, Humidifier
Cooling Central A/C
Flooring Ceramic Tile, Hardwood, Carpet, Wood
Fireplaces Number 1
Fireplaces Type Mantel(s), Wood
Equipment Built-In Range, Dishwasher, Disposal, Dryer, Icemaker, Oven/Range - Gas, Refrigerator, Stainless Steel Appliances, Washer, Water Heater
Fireplace Y
Window Features Double Pane,Screens,Skylights
Appliance Built-In Range, Dishwasher, Disposal, Dryer, Icemaker, Oven/Range - Gas, Refrigerator, Stainless Steel Appliances, Washer, Water Heater
Heat Source Central, Natural Gas
Laundry Basement
Exterior
Exterior Feature Deck(s), Patio(s)
Parking Features Garage - Side Entry, Garage Door Opener
Garage Spaces 4.0
Utilities Available Under Ground
Water Access N
Roof Type Architectural Shingle
Accessibility None
Porch Deck(s), Patio(s)
Attached Garage 2
Total Parking Spaces 4
Garage Y
Building
Lot Description Cul-de-sac
Story 3
Sewer Public Sewer
Water Public
Architectural Style Colonial
Level or Stories 3
Additional Building Above Grade, Below Grade
New Construction N
Schools
Elementary Schools Stenwood
Middle Schools Kilmer
High Schools Marshall
School District Fairfax County Public Schools
Others
Senior Community No
Tax ID 0393 36 0012
Ownership Fee Simple
SqFt Source Assessor
Acceptable Financing Cash, Conventional, VA, FHA
Listing Terms Cash, Conventional, VA, FHA
Financing Cash,Conventional,VA,FHA
Special Listing Condition Standard
Read Less
Want to know what your home might be worth? Contact us for a FREE valuation!

Our team is ready to help you sell your home for the highest possible price ASAP

Bought with Nancy Sorensen - Willson • Long & Foster Real Estate, Inc.
GET MORE INFORMATION





