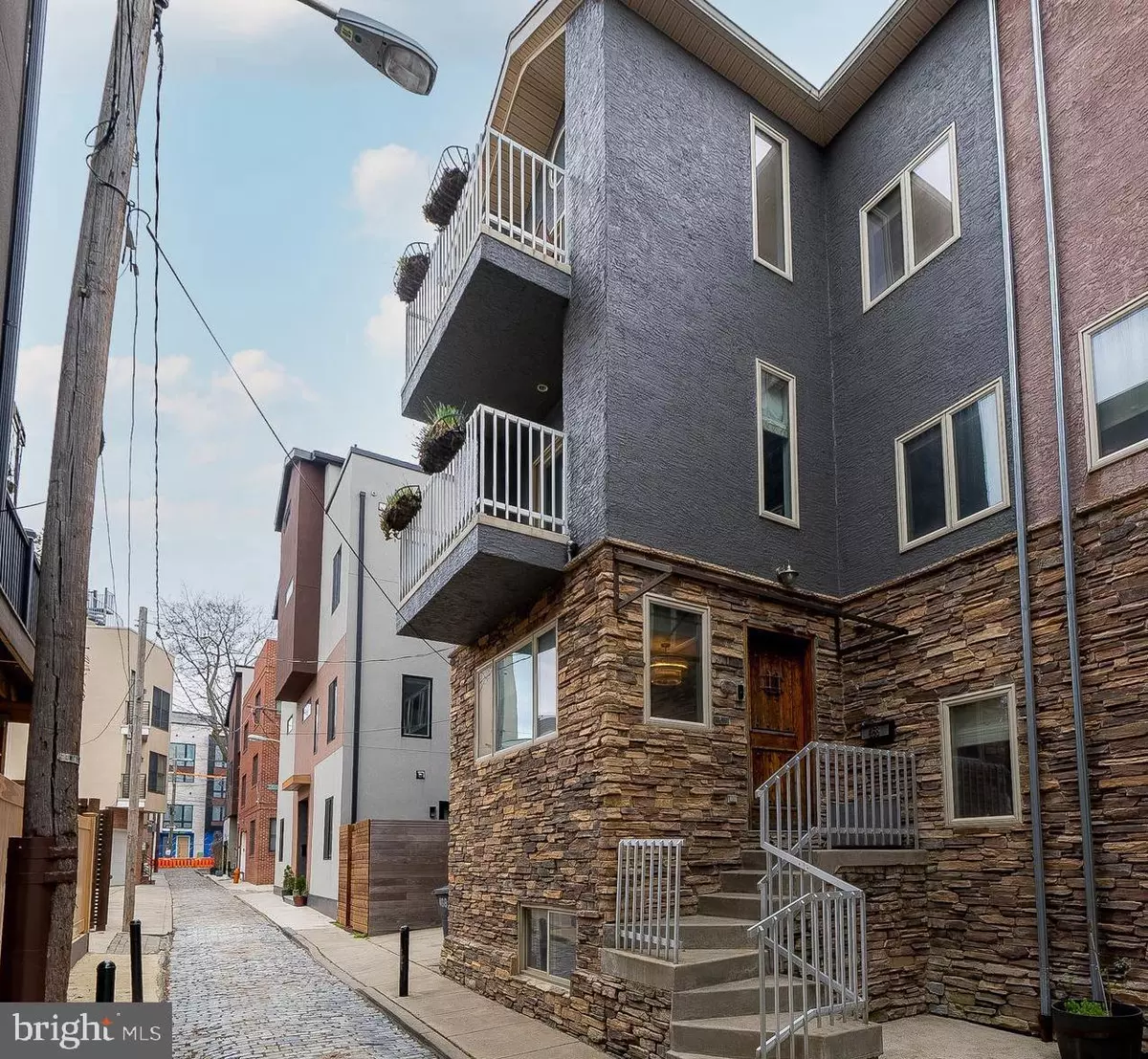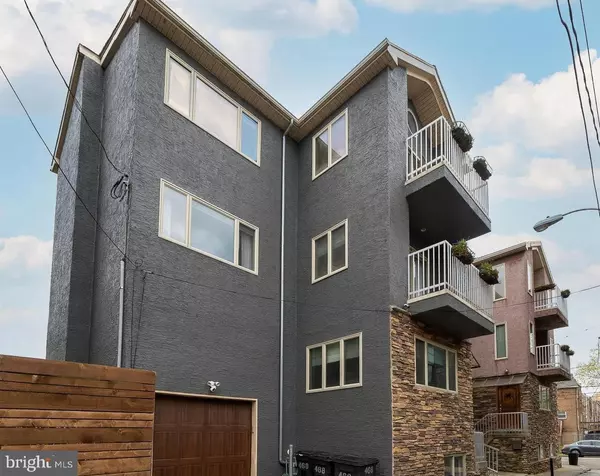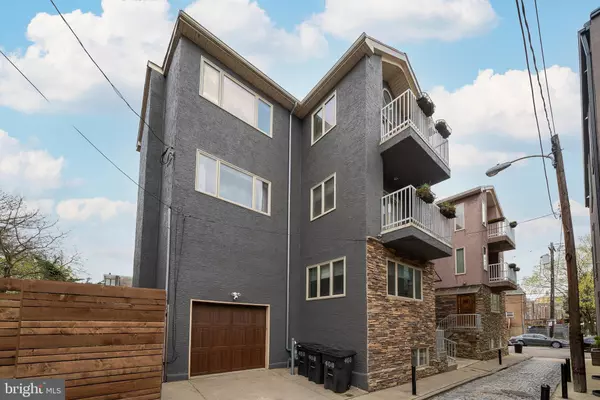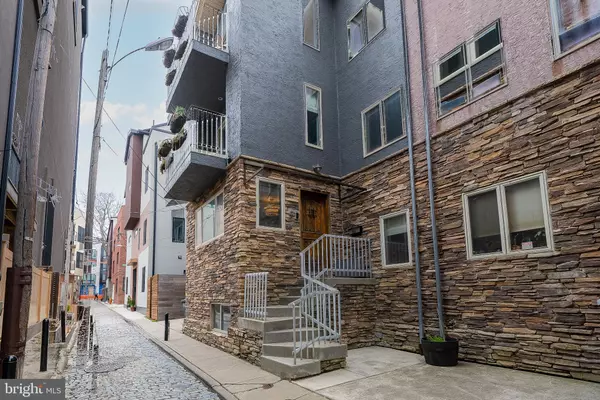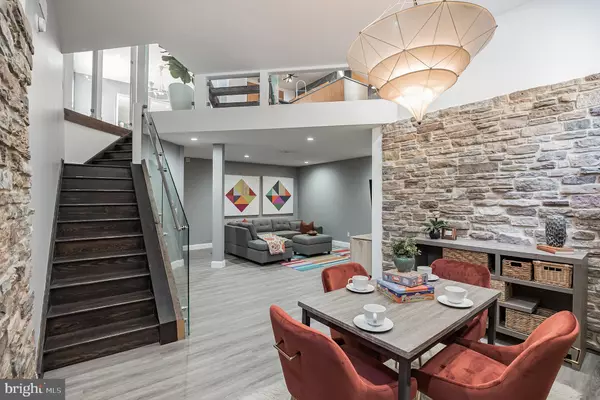$732,500
$775,000
5.5%For more information regarding the value of a property, please contact us for a free consultation.
468 MYRTLE ST Philadelphia, PA 19123
3 Beds
3 Baths
3,157 SqFt
Key Details
Sold Price $732,500
Property Type Townhouse
Sub Type Interior Row/Townhouse
Listing Status Sold
Purchase Type For Sale
Square Footage 3,157 sqft
Price per Sqft $232
Subdivision Northern Liberties
MLS Listing ID PAPH985308
Sold Date 07/22/21
Style Contemporary
Bedrooms 3
Full Baths 2
Half Baths 1
HOA Y/N N
Abv Grd Liv Area 3,157
Originating Board BRIGHT
Year Built 2004
Annual Tax Amount $11,644
Tax Year 2021
Lot Size 1,510 Sqft
Acres 0.03
Lot Dimensions 37.00 x 40.00
Property Description
Welcome home to 468 Myrtle Street- a nearly new three bedroom, two and a half modern bathroom townhome offering high-end finishes, attached garage parking and a private backyard! This magnificent No Libs beauty seamlessly blends open concept style with modern updates, creating an extra wide home that serves as an entertainers dream. Kick off your shoes, relax, and unwind in your sun-soaked great room. Whether coming home from a long day of work or returning from an active day at Liberty Lands Park, the connected living and dining areas present ample space for entertaining. Enter your secret backyard through sliding glass doors, serving as the perfect BBQ spot for the fresh food you just picked up from the Heirloom Market. Showcase your cooking skills in this beautifully upgraded chefs kitchen with sleek cabinetry, matching marble countertop and backsplash, and oversized center island. Greet each morning from your expansive primary suite that spans the entire top floor of the residence. It features many oversized windows, walls of custom-built closet space, a sitting area that leads to a rooftop terrace and an ensuite bath with a glass enclosed stall shower, dual vanity and soaking tub. There is plenty of space for guests thanks to two additional bedrooms that enjoy use of a designer-appointed bathroom. Create your dream home-office or fitness room in the fully finished basement that offers exposed stone walls. Located in the heart of Northern Liberties, you will enjoy living steps away from many unique bars, restaurants, cafes and boutiques. Commuting into center city is easy just minutes from SEPTAs Market-Frankford Line, Spring Garden Street and Columbus Boulevard. Walk, ride your bike, or drive your garage kept car! Bring your toothbrush and move into this no-brainer of a house with more drama and size than most local houses asking over $1 million!
Location
State PA
County Philadelphia
Area 19123 (19123)
Zoning RSA5
Rooms
Basement Partially Finished
Interior
Hot Water Natural Gas
Heating Forced Air
Cooling Central A/C
Flooring Hardwood, Ceramic Tile
Equipment Dishwasher, Disposal, Energy Efficient Appliances, Oven/Range - Gas, Refrigerator, Stainless Steel Appliances
Furnishings No
Appliance Dishwasher, Disposal, Energy Efficient Appliances, Oven/Range - Gas, Refrigerator, Stainless Steel Appliances
Heat Source Natural Gas
Laundry Upper Floor
Exterior
Parking Features Built In, Garage - Front Entry
Garage Spaces 1.0
Water Access N
Accessibility None
Attached Garage 1
Total Parking Spaces 1
Garage Y
Building
Story 3.5
Sewer Public Sewer
Water Public
Architectural Style Contemporary
Level or Stories 3.5
Additional Building Above Grade, Below Grade
New Construction N
Schools
School District The School District Of Philadelphia
Others
Senior Community No
Tax ID 056157510
Ownership Fee Simple
SqFt Source Assessor
Special Listing Condition Standard
Read Less
Want to know what your home might be worth? Contact us for a FREE valuation!

Our team is ready to help you sell your home for the highest possible price ASAP

Bought with Steven B. Wittenberg • Xcel Real Estate Group, LLC
GET MORE INFORMATION

