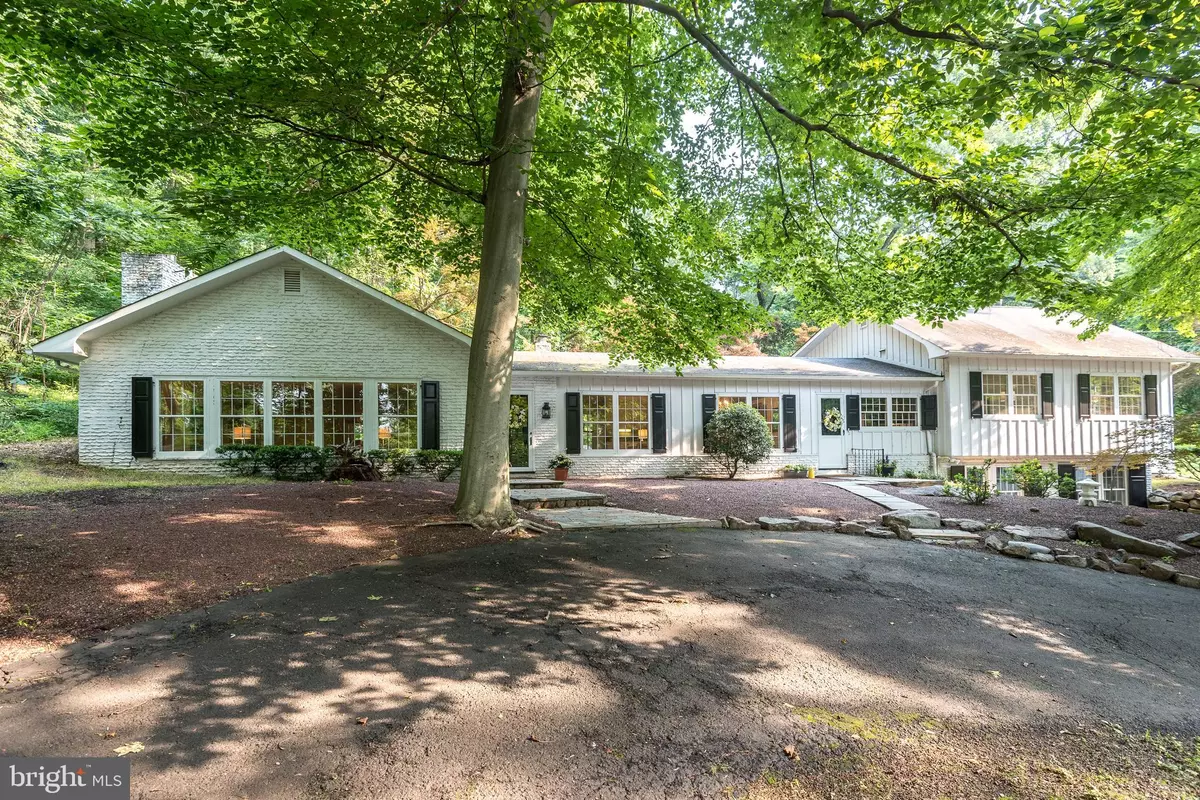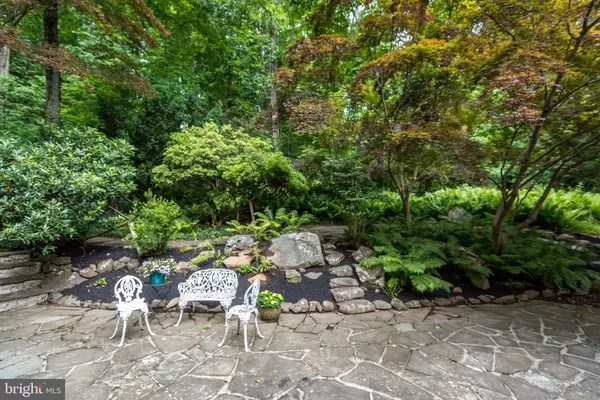$625,900
$699,000
10.5%For more information regarding the value of a property, please contact us for a free consultation.
3429 GREAT OAKS RD New Hope, PA 18938
3 Beds
2 Baths
2,468 SqFt
Key Details
Sold Price $625,900
Property Type Single Family Home
Sub Type Detached
Listing Status Sold
Purchase Type For Sale
Square Footage 2,468 sqft
Price per Sqft $253
Subdivision None Available
MLS Listing ID PABU2001336
Sold Date 09/08/21
Style Ranch/Rambler
Bedrooms 3
Full Baths 2
HOA Y/N N
Abv Grd Liv Area 2,468
Originating Board BRIGHT
Year Built 1958
Annual Tax Amount $10,154
Tax Year 2020
Lot Size 3.100 Acres
Acres 3.1
Lot Dimensions 347.00 x 200.00
Property Description
Great Oaks on the Windybush, the perfect stage for a lifetime of good living. Nestled comfortably on a private 3 acre lot this sprawling custom built home is loaded with charm and character. Only minutes from the artist colony of New Hope and in the highly rated New Hope Solebury School District this wonderful retreat is a rare find. Step through the charming Dutch door to a gracious home with beautiful wood floors, crown and dental moldings, 2 fireplaces, built-ins, and solid 6 panel wood doors. An enormous living room ( 24 x 24) is the perfect spot for large gatherings with high ceilings, wall of windows and gas fireplace. Enjoy working from home in the freshly painted office/den complete with wet bar and louvered privacy doors. Adjacent to the country style kitchen is the formal dining room featuring dental & chair rail moldings, wainscoting and gorgeous views of the graceful trees that stand sentry on the property. A sunlight hallway with French patio doors and a large picture window bring the outside in. Original mahogany cabinetry, decorative French tile counters and tile floor compliment the well equipped kitchen. The spacious master bedroom has a full bath and 2 large cedar lined closets. Two additional generously sized bedrooms, both with cedar lined closets share the hall bath and the laundry is located on this level with newer washer & dryer. The walk out lower level offers plenty of space to recreate a recreation area. Plenty of light radiates through 2 large windows and there is a wood burning fireplace as well. There is a mechanical room, that is actually an old bomb shelter, and a large storage room on this level. Outside are lovely flagstone patios, stone pathways, native rock formations and lush plantings. A detached 2 car garage and new full house generator complete the property. If you are searching for privacy, style, convenience and charm this gem nestled in the hills of Bucks County is the the home for you.
This quiet neighborhood is easily accessible to New Jersey, Philadelphia and New York. Make it your own.
Location
State PA
County Bucks
Area Solebury Twp (10141)
Zoning R2
Rooms
Other Rooms Living Room, Dining Room, Primary Bedroom, Kitchen, Other, Office, Additional Bedroom
Basement Partial
Interior
Interior Features Built-Ins, Cedar Closet(s), Chair Railings, Crown Moldings, Formal/Separate Dining Room, Kitchen - Country, Recessed Lighting, Wood Floors
Hot Water Electric
Heating Forced Air
Cooling Central A/C
Flooring Hardwood, Tile/Brick
Fireplaces Number 2
Fireplaces Type Gas/Propane, Wood
Equipment Dishwasher, Oven - Wall, Refrigerator, Washer, Dryer
Fireplace Y
Appliance Dishwasher, Oven - Wall, Refrigerator, Washer, Dryer
Heat Source Oil
Laundry Upper Floor
Exterior
Exterior Feature Patio(s)
Parking Features Garage - Front Entry
Garage Spaces 2.0
Utilities Available Cable TV, Propane
Water Access N
View Trees/Woods
Roof Type Asphalt
Accessibility None
Porch Patio(s)
Total Parking Spaces 2
Garage Y
Building
Lot Description Private, Trees/Wooded
Story 1.5
Foundation Block, Crawl Space
Sewer On Site Septic
Water Private
Architectural Style Ranch/Rambler
Level or Stories 1.5
Additional Building Above Grade, Below Grade
New Construction N
Schools
School District New Hope-Solebury
Others
Senior Community No
Tax ID 41-039-008
Ownership Fee Simple
SqFt Source Estimated
Special Listing Condition Standard
Read Less
Want to know what your home might be worth? Contact us for a FREE valuation!

Our team is ready to help you sell your home for the highest possible price ASAP

Bought with Michael L Cosdon • Keller Williams Real Estate-Doylestown

GET MORE INFORMATION





