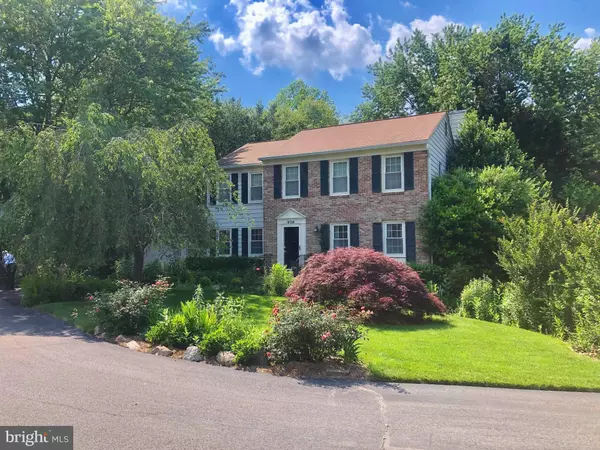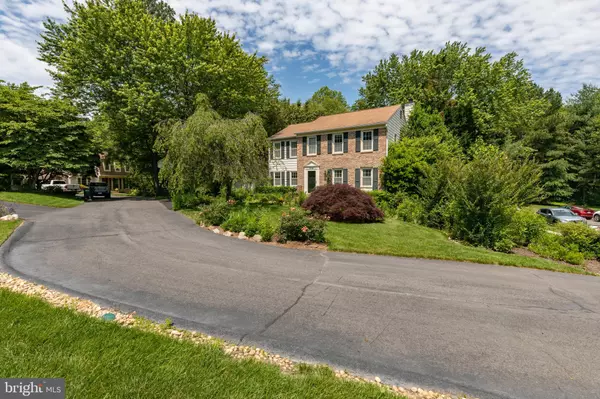$810,000
$735,000
10.2%For more information regarding the value of a property, please contact us for a free consultation.
8715 SHADOWLAKE WAY Springfield, VA 22153
5 Beds
4 Baths
3,690 SqFt
Key Details
Sold Price $810,000
Property Type Single Family Home
Sub Type Detached
Listing Status Sold
Purchase Type For Sale
Square Footage 3,690 sqft
Price per Sqft $219
Subdivision Lakewood Hills
MLS Listing ID VAFX1207312
Sold Date 07/06/21
Style Colonial
Bedrooms 5
Full Baths 3
Half Baths 1
HOA Fees $5/ann
HOA Y/N Y
Abv Grd Liv Area 2,490
Originating Board BRIGHT
Year Built 1986
Annual Tax Amount $7,399
Tax Year 2020
Lot Size 10,132 Sqft
Acres 0.23
Property Description
Incredible 5 bedroom, 3.5 bathroom home in a quiet neighborhood. Unwind in the evenings on one of the two decks surrounded by trees and the sounds of nature. The gourmet kitchen is every cooks dream with 6 burner gas cooktop. Oversized granite topped island with tons of storage. Butler's pantry and built-in office desk area in kitchen. Formal dining and living room for entertaining. Relax in the den off the kitchen and in the winter enjoy a romantic evening in front of the wood fireplace. The lovely sun room on the back of the house is perfect for quiet time, anytime. A Northern Virginia treasure. The upper floor has hardwoods throughout and 4 bedrooms. The master suite has a sitting area and with four closets, there is more than enough room for all your clothes! The master bathroom has a walk-in shower and double sinks. On the lower level there you will find a full "Mother-in Law Suite". Complete with a full bathroom, bedroom, den, and kitchenette. There is also plenty room for storage! The lower level is accessed from the steps just off the kitchen/den area and also has a separate entrance to go outside and sit on the patio. This home has had numerous updates. The water heater was replaced in 2014 and there was massive landscaping, along with a water feature and Koi Pond, added in the backyard. The dishwasher was replaced in 2015 and washer/dryer in 2017. The fireplace and chimney were refurbished in 2018 and the refrigerator was replaced in 2019. The driveway was redone in 2020 and the deck steps and post were just replaced last month. This home is a bargain and won't stay on the market long. The home will be available to see Saturday, June 12 and an Open House is scheduled Sunday, June 13. DON'T MISS THIS GEM!!!
Location
State VA
County Fairfax
Zoning 130
Rooms
Other Rooms Living Room, Dining Room, Primary Bedroom, Bedroom 2, Bedroom 3, Bedroom 4, Kitchen, Game Room, Family Room, Den, Sun/Florida Room, In-Law/auPair/Suite
Basement Connecting Stairway, Daylight, Full, Fully Finished, Walkout Level
Interior
Interior Features Carpet, Ceiling Fan(s), Crown Moldings, Attic/House Fan, Chair Railings, Formal/Separate Dining Room, Recessed Lighting, Bar, Butlers Pantry, Exposed Beams, Floor Plan - Open, Kitchen - Eat-In, Kitchen - Gourmet, Kitchen - Island, Kitchen - Table Space, Upgraded Countertops, Window Treatments
Hot Water Natural Gas
Heating Central
Cooling Central A/C
Flooring Hardwood, Carpet, Ceramic Tile
Fireplaces Number 1
Fireplaces Type Brick, Wood
Equipment Dishwasher, Disposal, Cooktop - Down Draft, Washer, Dryer, Exhaust Fan, Oven/Range - Electric, Refrigerator, Water Heater
Fireplace Y
Window Features Double Pane
Appliance Dishwasher, Disposal, Cooktop - Down Draft, Washer, Dryer, Exhaust Fan, Oven/Range - Electric, Refrigerator, Water Heater
Heat Source Natural Gas
Laundry Main Floor
Exterior
Exterior Feature Deck(s), Patio(s)
Parking Features Garage - Front Entry
Garage Spaces 2.0
Utilities Available Natural Gas Available, Electric Available, Cable TV Available, Phone Available, Water Available
Water Access N
View Creek/Stream, Trees/Woods
Accessibility 2+ Access Exits
Porch Deck(s), Patio(s)
Attached Garage 2
Total Parking Spaces 2
Garage Y
Building
Lot Description Backs to Trees, Cul-de-sac, Front Yard, Level, No Thru Street, Pipe Stem, Rear Yard
Story 3
Sewer Public Sewer
Water Public
Architectural Style Colonial
Level or Stories 3
Additional Building Above Grade, Below Grade
Structure Type 9'+ Ceilings,Beamed Ceilings,2 Story Ceilings,Dry Wall
New Construction N
Schools
School District Fairfax County Public Schools
Others
HOA Fee Include Common Area Maintenance
Senior Community No
Tax ID 0893 23 0069
Ownership Fee Simple
SqFt Source Assessor
Acceptable Financing Cash, FHA, VA, Conventional
Horse Property N
Listing Terms Cash, FHA, VA, Conventional
Financing Cash,FHA,VA,Conventional
Special Listing Condition Standard
Read Less
Want to know what your home might be worth? Contact us for a FREE valuation!

Our team is ready to help you sell your home for the highest possible price ASAP

Bought with Faisal Chowdhury • Fairfax Realty 50/66 LLC

GET MORE INFORMATION





