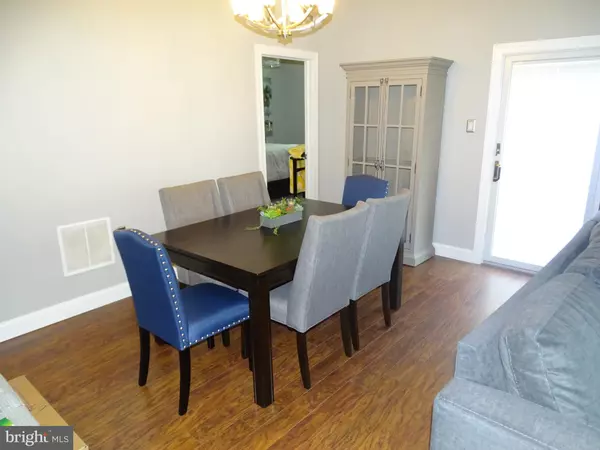$459,900
$439,900
4.5%For more information regarding the value of a property, please contact us for a free consultation.
12 BLACK EYED SUSAN RD Langhorne, PA 19047
2 Beds
3 Baths
1,529 SqFt
Key Details
Sold Price $459,900
Property Type Single Family Home
Sub Type Twin/Semi-Detached
Listing Status Sold
Purchase Type For Sale
Square Footage 1,529 sqft
Price per Sqft $300
Subdivision Flowers Mill
MLS Listing ID PABU2005088
Sold Date 09/24/21
Style Cape Cod
Bedrooms 2
Full Baths 2
Half Baths 1
HOA Fees $206/mo
HOA Y/N Y
Abv Grd Liv Area 1,529
Originating Board BRIGHT
Year Built 1999
Annual Tax Amount $5,852
Tax Year 2021
Lot Size 4,687 Sqft
Acres 0.11
Lot Dimensions 47.00 x 100.00
Property Description
New listing in the Villages of Flowers Mill. Flowers Mill is a very active age restricted 55 year old plus community. VOFM features a great location convenient to all major roads and Septa train running North and South. This is a very active community with pools, game room, community center and more. This twin home boast over 1529 square feet. It is developed with cathedral ceilings . fireplace , open floor plan and many recent added improvements. Living room is designed for any type of entertainment with family or friend. Relax around the floor to ceiling gas fireplace and enjoy a beverage of your choice. Dining area has the wall space for server and hutch along with a dining room table which can be used for any of the holiday meals. Large eat-in kitchen featuring modern appliances . granite counter tops, direct high hat lighting ,ceramic tile backsplash and eat-in breakfast room . A Pantry also accent this area with inlayed glass barn doors. First floor also offers laundry room, powder room and entrance to garage. There are 2 bedrooms with the primary bedroom on the first floor. This primary suite has modern primary bath and walk-in closet designed with modern glass inlayed barn doors. Second floor has one large bedroom, full bathroom and storage closet. One garage garage is developed into this property. An expansive stone patio has been added. Many improvements and upgrades are part have been recently installed into this this property. Inspect and buy and make this house your home.
Location
State PA
County Bucks
Area Middletown Twp (10122)
Zoning R1
Rooms
Other Rooms Living Room, Dining Room, Bedroom 1, Laundry, Loft, Bathroom 1, Half Bath
Main Level Bedrooms 1
Interior
Interior Features Carpet, Primary Bath(s), Attic, Breakfast Area, Ceiling Fan(s), Combination Dining/Living, Dining Area, Floor Plan - Open, Kitchen - Eat-In, Pantry, Walk-in Closet(s), Window Treatments, Other
Hot Water Natural Gas
Cooling Central A/C
Flooring Carpet, Laminated, Tile/Brick, Hardwood
Fireplaces Number 1
Fireplaces Type Brick, Gas/Propane
Equipment Dishwasher, Oven - Single, Stove, Washer, Dryer
Fireplace Y
Appliance Dishwasher, Oven - Single, Stove, Washer, Dryer
Heat Source Natural Gas
Laundry Washer In Unit, Dryer In Unit, Main Floor
Exterior
Exterior Feature Patio(s)
Parking Features Garage Door Opener, Inside Access, Garage - Front Entry, Built In, Additional Storage Area
Garage Spaces 1.0
Utilities Available Electric Available, Natural Gas Available, Phone, Sewer Available, Water Available, Cable TV Available
Amenities Available Billiard Room, Club House, Common Grounds, Exercise Room, Fitness Center, Game Room, Gated Community, Jog/Walk Path, Meeting Room, Party Room, Pool - Indoor, Pool - Outdoor, Retirement Community, Swimming Pool, Tennis Courts
Water Access N
View Trees/Woods
Roof Type Shingle
Street Surface Black Top,Paved
Accessibility None
Porch Patio(s)
Attached Garage 1
Total Parking Spaces 1
Garage Y
Building
Lot Description Backs to Trees, Partly Wooded
Story 1.5
Foundation Slab
Sewer Public Sewer
Water Public
Architectural Style Cape Cod
Level or Stories 1.5
Additional Building Above Grade, Below Grade
Structure Type Dry Wall,High,Vaulted Ceilings
New Construction N
Schools
School District Neshaminy
Others
Pets Allowed Y
HOA Fee Include All Ground Fee,Common Area Maintenance,Lawn Maintenance,Management,Pool(s),Security Gate,Snow Removal
Senior Community Yes
Age Restriction 55
Tax ID 22-090-006
Ownership Fee Simple
SqFt Source Assessor
Security Features Security Gate
Acceptable Financing Cash, Conventional, FHA, VA
Listing Terms Cash, Conventional, FHA, VA
Financing Cash,Conventional,FHA,VA
Special Listing Condition Standard
Pets Allowed Cats OK
Read Less
Want to know what your home might be worth? Contact us for a FREE valuation!

Our team is ready to help you sell your home for the highest possible price ASAP

Bought with Danielle Alyse Browne • Redfin Corporation

GET MORE INFORMATION





