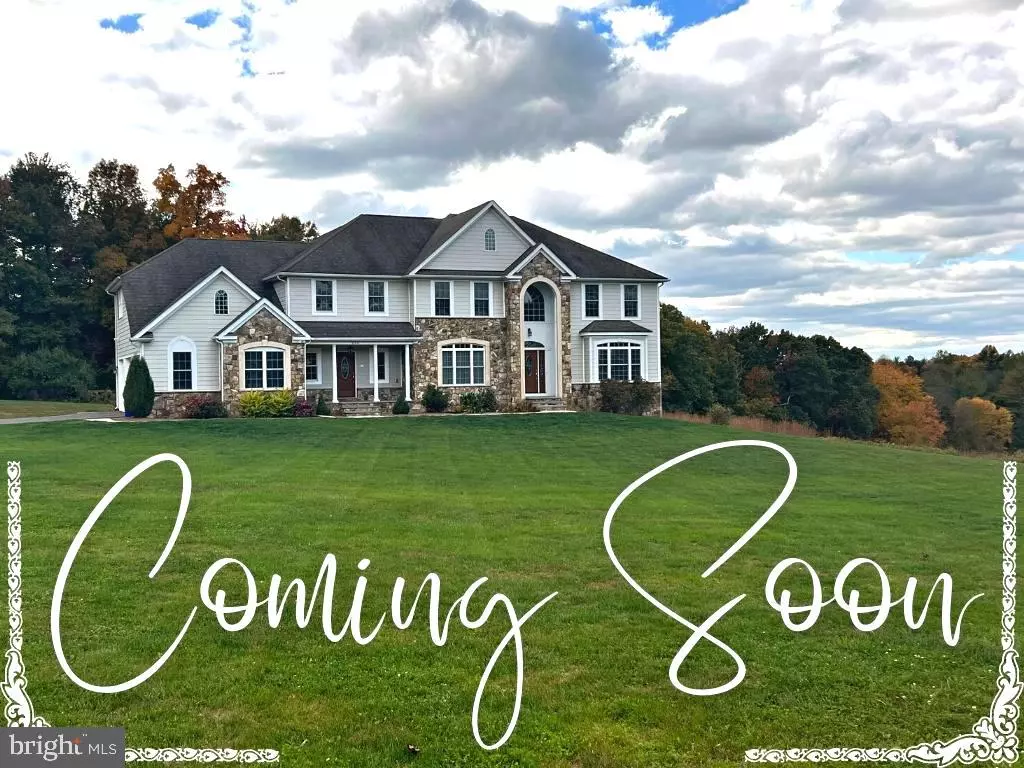$992,000
$999,999
0.8%For more information regarding the value of a property, please contact us for a free consultation.
13017 JESSE SMITH RD Mount Airy, MD 21771
4 Beds
5 Baths
4,981 SqFt
Key Details
Sold Price $992,000
Property Type Single Family Home
Sub Type Detached
Listing Status Sold
Purchase Type For Sale
Square Footage 4,981 sqft
Price per Sqft $199
Subdivision Brownings Hope
MLS Listing ID MDFR2027050
Sold Date 11/10/22
Style Colonial
Bedrooms 4
Full Baths 3
Half Baths 2
HOA Y/N N
Abv Grd Liv Area 4,981
Originating Board BRIGHT
Year Built 2007
Annual Tax Amount $9,067
Tax Year 2022
Lot Size 7.880 Acres
Acres 7.88
Property Description
Welcome to Pheasant Bend. Located in picturesque Mt. Airy, MD. Pheasant Bend is located 3 miles northwest of the Town of Mount Airy and 2.5 miles northeast of the town limits of New Market. The community has a small town feel with easy access to areas along the Baltimore - Washington corridor. Access to I-70 is approximately 3 miles. The Mt. Airy & New Market areas have so many fun things to do and sights to see! Beer and wine lovers will appreciate the close proximity of many wineries and craft breweries.
This stately colonial crafted with fine workmanship was custom built by Cordell Custom Homes. Situated on an open and gently rolling 7.88 acre lot with pastoral views and trees to the rear of the lot. A section of the land is planted with warm summer grasses. Enjoy nature & bird watching as game birds and songbirds prefer nesting in stands of warm season grasses.
The façade features two front entryways. At the main entrance you are greeted with a 2-story arched vestibule entryway with Palladian window. Wood door with sidelights and capped with a decorative glass transom. The 2nd entrance has a covered porch and a second foyer with built in wooden bench and wainscoting and is adjacent to the laundry/mud room, and a door to the three car garage.
Two story hardwood foyer with chandelier. Stunning curved staircase leading to the 2nd floor and esplanade walkway. The home features custom moldings and trim throughout. The Living Room located to the right of the foyer has a custom bay window, carpeting and is filled with natural light . To the left is the spacious Formal Dining Room with connecting Butler's Pantry. The Butler's Pantry is an entertainer's dream tiled backsplash, granite countertop, wet bar, wine refrigerator and custom cherry cabinets with plenty of storage.
Two story sunken Family Room with hardwood floors & propane gas fireplace with marble inserts and mantle.
The Library/Executive Office off of the front foyer creates the perfect work from home environment, French doors with views of the back & side yard with lots of windows to enjoy the scenic views.
The Epicurean Kitchen has granite countertops with beveled edges, Custom cherry cabinets with loads of storage, Jenn Air gas stove, double wall oven, Center island, with decorative lighting, pantry, built-in desk with granite countertop and custom shelving. Pass thru from the kitchen to the Morning/Sun Room.
The Morning Room located off of the kitchen is perfect for leisurely meals, reading a book with morning coffee and features three skylights and palladian windows.The main floor also features a Laundry Room/Mud Room, 2nd staircase leading to the 2nd level and has 2 powder rooms.
The second story showcases four bedrooms and three full bathrooms. The Primary Suite is expansive with a sitting area, tons of closeting and an additional bonus room could be used as a closet or den. The bedroom suite adjoins the luxurious Primary Bathroom. The Primary Bathroom has a sunken jetted tub, shower, built-in vanity and private water closet.
Full, HUGE, unfinished basement with French doors and level walkout to the yard.
Location
State MD
County Frederick
Zoning A
Rooms
Other Rooms Living Room, Dining Room, Primary Bedroom, Bedroom 2, Bedroom 3, Bedroom 4, Kitchen, Family Room, Library, Foyer, Sun/Florida Room, Laundry, Other, Primary Bathroom, Full Bath, Half Bath
Basement Other
Interior
Interior Features Additional Stairway, Attic, Carpet, Ceiling Fan(s), Combination Kitchen/Dining, Curved Staircase, Crown Moldings, Dining Area, Family Room Off Kitchen, Floor Plan - Open, Recessed Lighting, Skylight(s), Stall Shower, Tub Shower, Walk-in Closet(s), Wet/Dry Bar, WhirlPool/HotTub, Butlers Pantry, Formal/Separate Dining Room, Kitchen - Gourmet, Kitchen - Island, Pantry, Primary Bath(s), Upgraded Countertops, Wainscotting, Wood Floors
Hot Water Natural Gas
Heating Heat Pump(s)
Cooling Central A/C, Ceiling Fan(s)
Flooring Carpet, Ceramic Tile, Hardwood
Fireplaces Number 1
Fireplaces Type Gas/Propane, Mantel(s), Marble, Insert
Equipment Dishwasher, Oven - Wall, Oven/Range - Gas, Refrigerator, Water Heater, Exhaust Fan, Intercom, Oven - Double
Fireplace Y
Window Features Double Pane,Bay/Bow,Palladian,Skylights
Appliance Dishwasher, Oven - Wall, Oven/Range - Gas, Refrigerator, Water Heater, Exhaust Fan, Intercom, Oven - Double
Heat Source Electric
Laundry Main Floor
Exterior
Parking Features Garage - Side Entry
Garage Spaces 3.0
Water Access N
View Pasture, Scenic Vista, Trees/Woods, Garden/Lawn, Panoramic
Roof Type Architectural Shingle
Street Surface Paved
Accessibility None
Road Frontage Private
Attached Garage 3
Total Parking Spaces 3
Garage Y
Building
Lot Description Backs to Trees, Rural
Story 2
Foundation Slab
Sewer Public Sewer
Water Well
Architectural Style Colonial
Level or Stories 2
Additional Building Above Grade, Below Grade
Structure Type 2 Story Ceilings,9'+ Ceilings,Cathedral Ceilings,Dry Wall
New Construction N
Schools
School District Frederick County Public Schools
Others
Senior Community No
Tax ID 1118401886
Ownership Fee Simple
SqFt Source Assessor
Special Listing Condition Standard
Read Less
Want to know what your home might be worth? Contact us for a FREE valuation!

Our team is ready to help you sell your home for the highest possible price ASAP

Bought with Chris Thompson • RE/MAX Town Center
GET MORE INFORMATION

