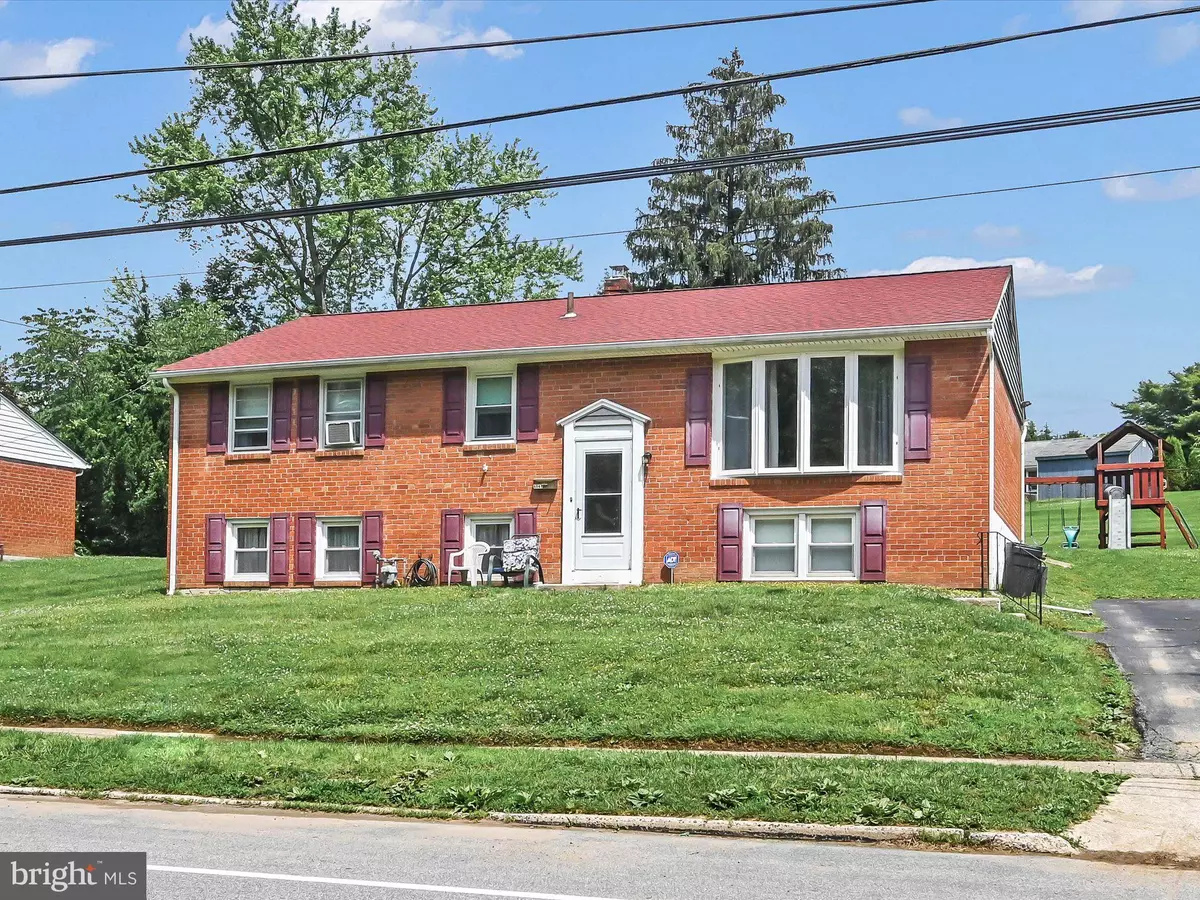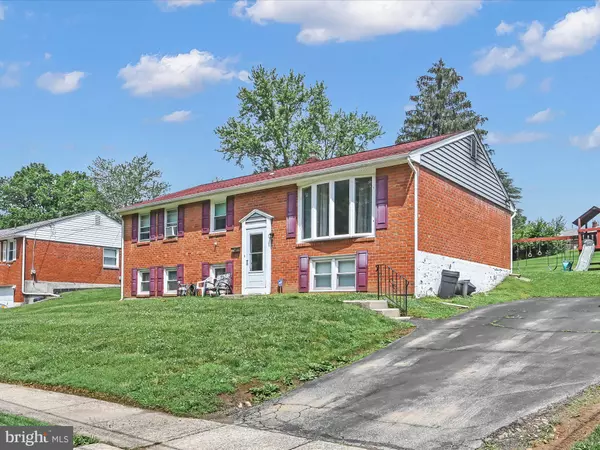$250,000
$250,000
For more information regarding the value of a property, please contact us for a free consultation.
4947 CHESTER CREEK RD Brookhaven, PA 19015
4 Beds
1 Bath
2,534 SqFt
Key Details
Sold Price $250,000
Property Type Single Family Home
Sub Type Detached
Listing Status Sold
Purchase Type For Sale
Square Footage 2,534 sqft
Price per Sqft $98
Subdivision Brookhaven
MLS Listing ID PADE548554
Sold Date 08/12/21
Style Bi-level
Bedrooms 4
Full Baths 1
HOA Y/N N
Abv Grd Liv Area 2,534
Originating Board BRIGHT
Year Built 1962
Annual Tax Amount $5,469
Tax Year 2020
Lot Size 0.260 Acres
Acres 0.26
Lot Dimensions 80.00 x 158.00
Property Description
Looking for a lovely well maintained home on the tranquil banks of the Chester Creek... this home is for you! Pride of ownership is beaming from this lovely single family home with abundant space and gorgeous yard. Upstairs you'll find three generous sized bedrooms with a full bathroom. Also located on the upper floor is the kitchen which overlooks the stunning rear yard. A living room with beautiful bay window overlooking the creek is the perfect spot to relax! The downstairs features another bedroom (fourth) and lower level living area. Also an unfinished space with laundry and pool table!! Newer features of the home include the furnace, roof, electrical panel, paint... the list goes on! Property does require flood insurance. The property has only flooded once during their ownership. Being sold as is!! Don't miss your opportunity. This lovely home won't last! Showings begin FRIDAY 6/11.
Location
State PA
County Delaware
Area Brookhaven Boro (10405)
Zoning R-10 SINGLE FAMILY
Rooms
Basement Full
Main Level Bedrooms 4
Interior
Interior Features Carpet, Dining Area, Floor Plan - Traditional
Hot Water Natural Gas
Heating Hot Water
Cooling Central A/C
Equipment Built-In Range, Dishwasher, Dryer, Freezer, Refrigerator, Washer, Water Heater
Fireplace N
Appliance Built-In Range, Dishwasher, Dryer, Freezer, Refrigerator, Washer, Water Heater
Heat Source Natural Gas
Laundry Has Laundry, Lower Floor
Exterior
Garage Spaces 4.0
Utilities Available Natural Gas Available
Water Access N
View River
Roof Type Architectural Shingle
Accessibility None
Total Parking Spaces 4
Garage N
Building
Lot Description Open, Rear Yard
Story 2
Sewer Public Sewer
Water Public
Architectural Style Bi-level
Level or Stories 2
Additional Building Above Grade, Below Grade
New Construction N
Schools
School District Penn-Delco
Others
Senior Community No
Tax ID 05-00-00284-10
Ownership Fee Simple
SqFt Source Assessor
Acceptable Financing Cash, Conventional, FHA, VA
Horse Property N
Listing Terms Cash, Conventional, FHA, VA
Financing Cash,Conventional,FHA,VA
Special Listing Condition Standard
Read Less
Want to know what your home might be worth? Contact us for a FREE valuation!

Our team is ready to help you sell your home for the highest possible price ASAP

Bought with Kathleen Kelly • Keller Williams Main Line
GET MORE INFORMATION





