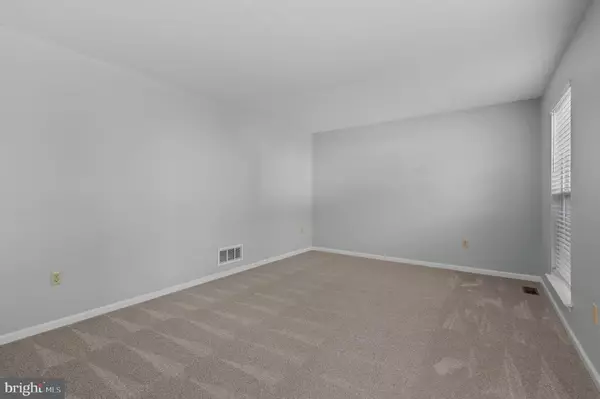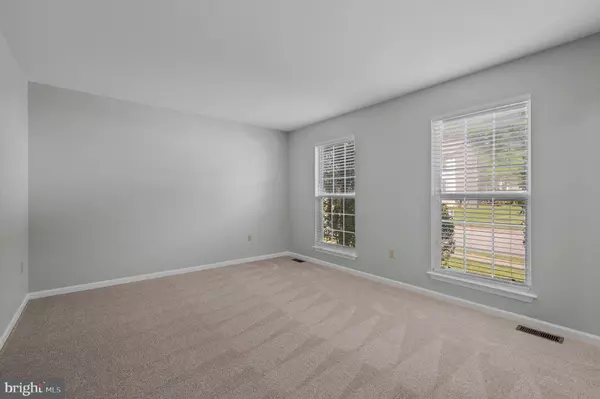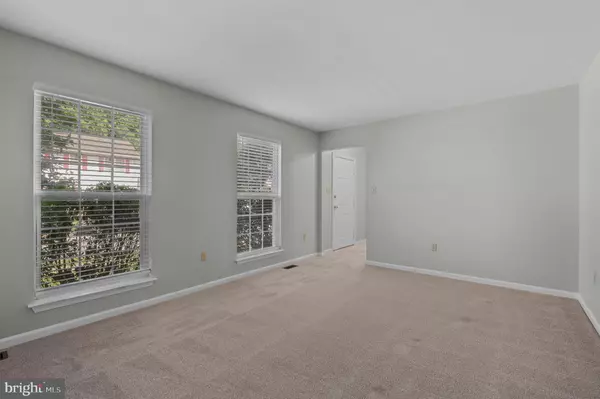$415,000
$399,999
3.8%For more information regarding the value of a property, please contact us for a free consultation.
447 DOUGLAS D ALLEY DR Newark, DE 19713
4 Beds
4 Baths
2,125 SqFt
Key Details
Sold Price $415,000
Property Type Single Family Home
Sub Type Detached
Listing Status Sold
Purchase Type For Sale
Square Footage 2,125 sqft
Price per Sqft $195
Subdivision Yorkshire Woods
MLS Listing ID DENC2026696
Sold Date 10/03/22
Style Reverse
Bedrooms 4
Full Baths 3
Half Baths 1
HOA Y/N N
Abv Grd Liv Area 2,125
Originating Board BRIGHT
Year Built 1993
Annual Tax Amount $3,947
Tax Year 2021
Lot Size 7,405 Sqft
Acres 0.17
Lot Dimensions 81.40 x 89.60
Property Description
New carpet and fresh paint make this 4 bedroom, 3 1/2 bath Colonial a breeze to move into! This home features a kitchen with oak cabinetry, gas range and opens to family room with fireplace. The slider from the family room leads to inviting deck overlooking private rear yar. Formal living room, dining room, powder room and laundry complete the 1st floor. Upstairs you'll find 4 large bedrooms & 2 full baths. The main bedroom has a ensuite bath. The lower level is finished with egress window and full bath. This home has a convenient location with easy access to I95 and downtown Newark, and is in Newark Town limits.
Location
State DE
County New Castle
Area Newark/Glasgow (30905)
Zoning 18RD
Rooms
Other Rooms Living Room, Dining Room, Primary Bedroom, Bedroom 2, Bedroom 3, Bedroom 4, Kitchen, Family Room, Great Room, Recreation Room
Basement Fully Finished
Interior
Hot Water Electric
Cooling Central A/C
Fireplaces Number 1
Heat Source Natural Gas
Laundry Main Floor
Exterior
Parking Features Garage - Front Entry
Garage Spaces 1.0
Water Access N
Accessibility None
Attached Garage 1
Total Parking Spaces 1
Garage Y
Building
Story 2
Foundation Concrete Perimeter
Sewer Public Sewer
Water Public
Architectural Style Reverse
Level or Stories 2
Additional Building Above Grade, Below Grade
New Construction N
Schools
School District Christina
Others
Senior Community No
Tax ID 18-058.00-012
Ownership Fee Simple
SqFt Source Assessor
Special Listing Condition Standard
Read Less
Want to know what your home might be worth? Contact us for a FREE valuation!

Our team is ready to help you sell your home for the highest possible price ASAP

Bought with Ingram Bryant Foster • Bryan Realty Group

GET MORE INFORMATION





