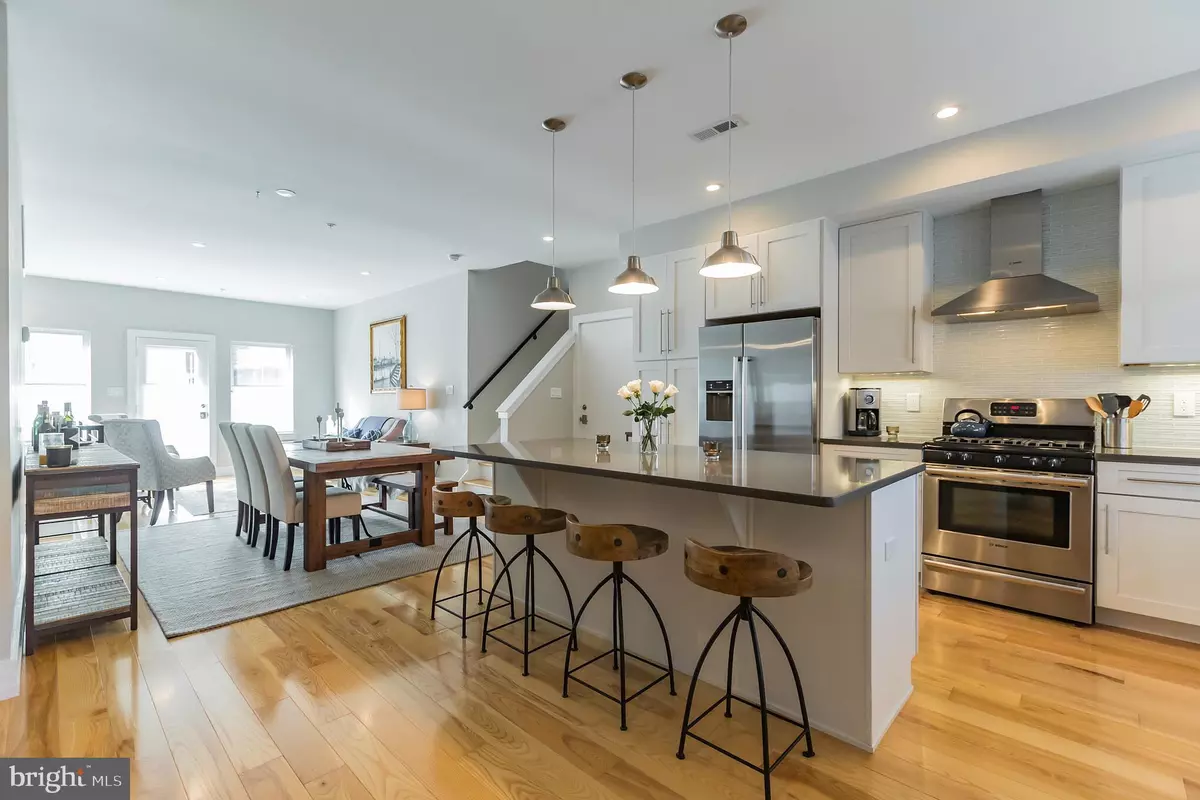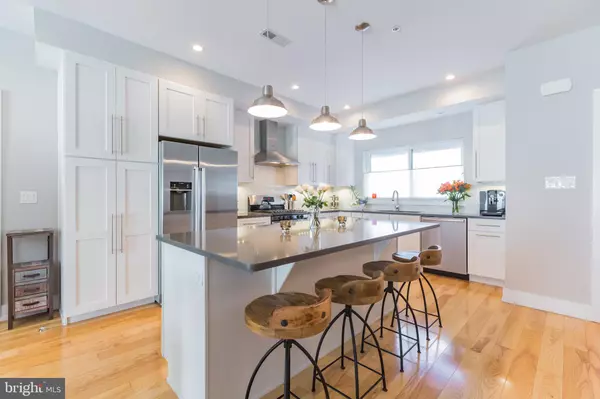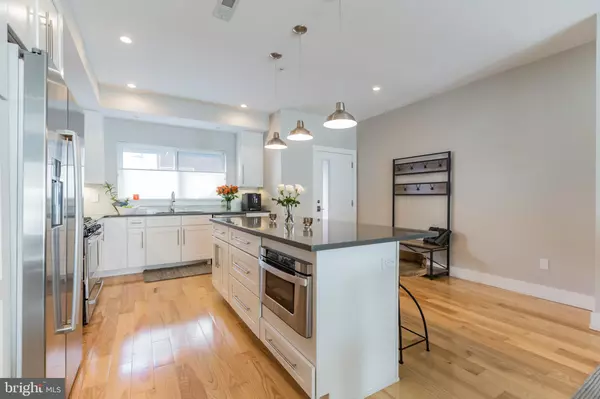$692,500
$749,000
7.5%For more information regarding the value of a property, please contact us for a free consultation.
1012 N ORKNEY ST Philadelphia, PA 19123
4 Beds
4 Baths
2,634 SqFt
Key Details
Sold Price $692,500
Property Type Townhouse
Sub Type Interior Row/Townhouse
Listing Status Sold
Purchase Type For Sale
Square Footage 2,634 sqft
Price per Sqft $262
Subdivision Northern Liberties
MLS Listing ID PAPH997988
Sold Date 07/15/21
Style Straight Thru
Bedrooms 4
Full Baths 3
Half Baths 1
HOA Y/N N
Abv Grd Liv Area 2,634
Originating Board BRIGHT
Year Built 2013
Annual Tax Amount $2,677
Tax Year 2021
Lot Size 1,174 Sqft
Acres 0.03
Lot Dimensions 33.33 x 47.42
Property Description
Located on a quiet, one-way street, this very wide (33.5ft) lot feels bright, airy and open, even in the winter. This 4 bed, 3.5 bath contemporary home is insulated well and incredibly energy efficient. Walking through the front door you will find yourself in a beautiful, light-filled open floor plan with a gorgeous custom kitchen, spacious dining area, and one of two living spaces. The gourmet kitchen has custom hardwood shaker cabinets with soft-close drawers, stainless steel appliances, recessed lighting, and a large island with breakfast bar. The bright first-floor living room features outdoor access to the private back patio. Beautiful custom hardwood floors run throughout the entire home. The second floor offers an additional living/family room perfect for a playroom or media room. Also on the second floor are two bedrooms with recessed lighting and ample closet space, a laundry room, and a modern full bathroom with hex tile flooring. The third floor features a large master suite with Juliette balcony, en suite bathroom with floor-to-ceiling marble-tile, dual steam shower, floating double-sink vanity, and Italian slate flooring, as well as a large walk-in closet. A spacious fourth bedroom and the third full bath with quartz tile flooring can also be found on the third floor. Climb the light-filled staircase where you will find an amazing roof deck with new fiberglass layer and incredible city views spanning The Ben Franklin Bridge to William Penn and Center City Philadelphia. Downstairs, there is a partially finished basement with a half bath and additional storage space. There is also a large attached garage with ample room for a vehicle and storage. The side yard offers plenty of space for a barbeque grill or additional storage as well as convenient street access through a secure wooden gate. Though the home is located in the city, it is a very quiet block with minimal neighbor and street noise. (Most of the furnishings could potentially be included.) About 2.5 years left on this property's tax abatement! One year home warranty included. Do not miss out on this outstanding opportunity. Living at 1012 N Orkney St., you'll be ideally located to benefit from the great amenities, parks, dog parks, community gardens, bars, restaurants, and cafes of both Northern Liberties and Fishtown. You'll be a short distance away from two stops on the Market-Frankford line. You'll also have easy access to both I-95 and I-76, a treat for commuters. Do not miss out on this outstanding opportunity. Schedule an appointment to see your new home today!
Location
State PA
County Philadelphia
Area 19123 (19123)
Zoning RSA5
Rooms
Other Rooms Living Room, Dining Room, Primary Bedroom, Bedroom 2, Bedroom 3, Bedroom 4, Kitchen, Den, Laundry, Loft, Storage Room, Primary Bathroom, Full Bath, Half Bath
Basement Full
Interior
Interior Features Kitchen - Gourmet, Kitchen - Table Space, Upgraded Countertops, Walk-in Closet(s), Window Treatments, Recessed Lighting, Sprinkler System, Crown Moldings
Hot Water Natural Gas
Heating Forced Air
Cooling Central A/C
Fireplace N
Heat Source Natural Gas
Laundry Upper Floor
Exterior
Exterior Feature Balcony, Brick, Enclosed, Patio(s), Roof
Parking Features Built In, Garage - Front Entry, Garage Door Opener
Garage Spaces 1.0
Water Access N
Accessibility None
Porch Balcony, Brick, Enclosed, Patio(s), Roof
Attached Garage 1
Total Parking Spaces 1
Garage Y
Building
Story 3
Sewer Public Sewer
Water Public
Architectural Style Straight Thru
Level or Stories 3
Additional Building Above Grade, Below Grade
New Construction N
Schools
School District The School District Of Philadelphia
Others
Senior Community No
Tax ID 057132812
Ownership Fee Simple
SqFt Source Assessor
Security Features Carbon Monoxide Detector(s),Exterior Cameras,Monitored,Motion Detectors,Smoke Detector,Sprinkler System - Indoor
Special Listing Condition Standard
Read Less
Want to know what your home might be worth? Contact us for a FREE valuation!

Our team is ready to help you sell your home for the highest possible price ASAP

Bought with Becca Fischer • Compass RE
GET MORE INFORMATION





