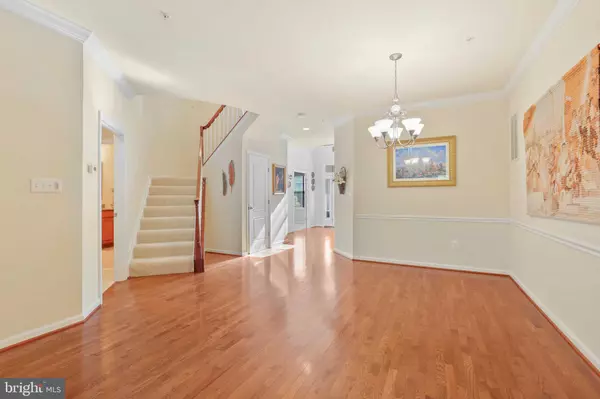$710,000
$725,000
2.1%For more information regarding the value of a property, please contact us for a free consultation.
8734 SAGE BRUSH WAY #71 Columbia, MD 21045
3 Beds
4 Baths
3,708 SqFt
Key Details
Sold Price $710,000
Property Type Condo
Sub Type Condo/Co-op
Listing Status Sold
Purchase Type For Sale
Square Footage 3,708 sqft
Price per Sqft $191
Subdivision Snowden Overlook
MLS Listing ID MDHW2021910
Sold Date 11/29/22
Style Villa
Bedrooms 3
Full Baths 3
Half Baths 1
Condo Fees $285/mo
HOA Fees $167/mo
HOA Y/N Y
Abv Grd Liv Area 3,708
Originating Board BRIGHT
Year Built 2010
Tax Year 2022
Property Description
Beautifully maintained home with stunning updates is waiting for you! Step in the 2-story foyer and bask in the abundance of natural light. Perfect for a home office, the adjacent den/office provides privacy and convenience. Hardwood floors guide you throughout the main level with dining room and 2-story family room with majestic 2-sided fireplace, elegant moldings and 2 atrium doors leading to the sunroom. The sunroom offers additional living space and breathtaking views of the rear yard. The impressive kitchen is a masterfully display of style and function with state-of-the-art refrigerator, 3 GE profile wall ovens, gas cooktop, and granite countertops. Enjoy your mornings in the breakfast area with a slider to the expansive deck. The main level boasts a primary suite with vaulted ceilings, ceiling fan, walk-in closet with organizer and en-suite bath. The spa-like bath is a peaceful retreat with dual vanities and glass/tile shower. The upper level includes 2 additional bedrooms both with en-suite baths and walk-in closets with built-in organizers. The lower level is a perfect space for any future projects insulated and ready to finish. Additional amenities: Main Level Laundry, Maytag Washer/Dryer, lower level shelving, newly installed carpet throughout, NO FRONT FOOT FEE, Epoxy floor in garage
Location
State MD
County Howard
Zoning RESIDENTIAL
Rooms
Other Rooms Sun/Florida Room
Basement Unfinished
Main Level Bedrooms 1
Interior
Interior Features Breakfast Area, Ceiling Fan(s), Crown Moldings, Dining Area, Entry Level Bedroom, Floor Plan - Open, Kitchen - Gourmet, Wood Floors
Hot Water Natural Gas
Heating Forced Air, Zoned
Cooling Central A/C
Flooring Carpet, Hardwood
Fireplaces Number 2
Fireplaces Type Fireplace - Glass Doors, Gas/Propane
Equipment Built-In Microwave, Dishwasher, Disposal, Dryer, Freezer, Icemaker, Oven - Double, Refrigerator, Stainless Steel Appliances, Cooktop
Fireplace Y
Appliance Built-In Microwave, Dishwasher, Disposal, Dryer, Freezer, Icemaker, Oven - Double, Refrigerator, Stainless Steel Appliances, Cooktop
Heat Source Natural Gas
Exterior
Exterior Feature Deck(s)
Parking Features Garage - Front Entry, Inside Access
Garage Spaces 2.0
Amenities Available Other
Water Access N
Accessibility Other
Porch Deck(s)
Attached Garage 2
Total Parking Spaces 2
Garage Y
Building
Story 3
Foundation Slab
Sewer Public Sewer
Water Public
Architectural Style Villa
Level or Stories 3
Additional Building Above Grade, Below Grade
Structure Type 2 Story Ceilings
New Construction N
Schools
School District Howard County Public School System
Others
Pets Allowed Y
HOA Fee Include Other
Senior Community Yes
Age Restriction 55
Tax ID 1416220906
Ownership Condominium
Special Listing Condition Standard
Pets Allowed Case by Case Basis
Read Less
Want to know what your home might be worth? Contact us for a FREE valuation!

Our team is ready to help you sell your home for the highest possible price ASAP

Bought with Courtney S Pleiss • EXP Realty, LLC
GET MORE INFORMATION





