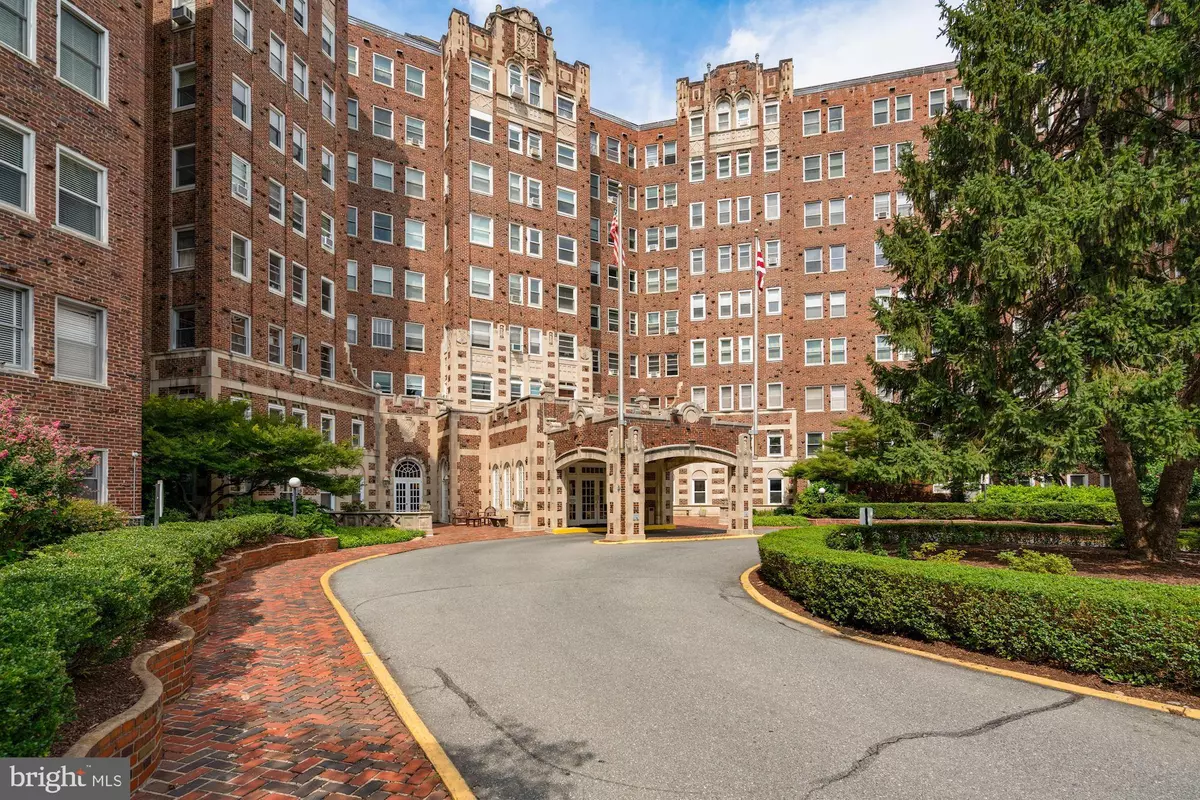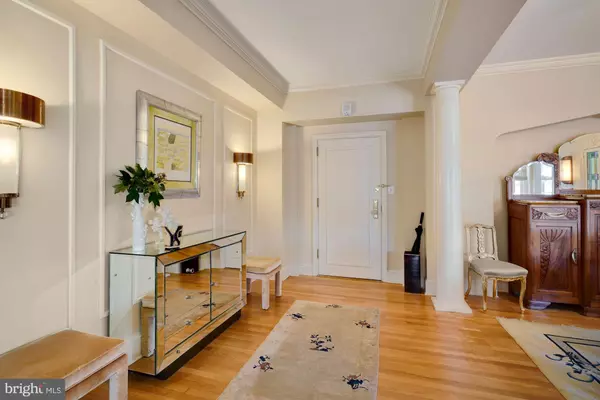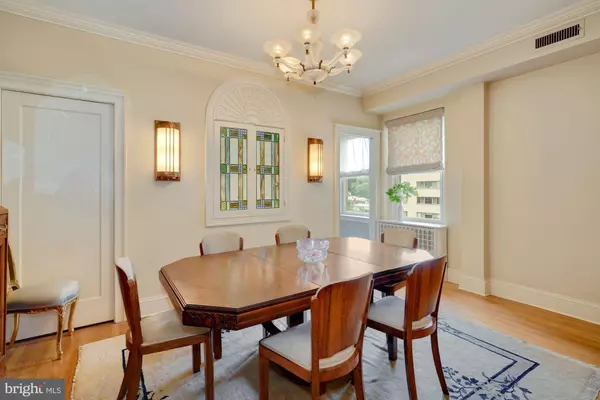$950,000
$950,000
For more information regarding the value of a property, please contact us for a free consultation.
3601 CONNECTICUT AVE NW #604 Washington, DC 20008
2 Beds
2 Baths
1,750 SqFt
Key Details
Sold Price $950,000
Property Type Condo
Sub Type Condo/Co-op
Listing Status Sold
Purchase Type For Sale
Square Footage 1,750 sqft
Price per Sqft $542
Subdivision Cleveland Park
MLS Listing ID DCDC2007794
Sold Date 10/12/21
Style Beaux Arts
Bedrooms 2
Full Baths 2
Condo Fees $1,639/mo
HOA Y/N N
Abv Grd Liv Area 1,750
Originating Board BRIGHT
Year Built 1929
Tax Year 2020
Property Description
Grand, elegant and spacious, 2 BR/2BA coop in the historic Broadmoor, known for its architectural style and prime location in Cleveland Park. This desirable corner unit floor plan features an exceptionally wide foyer with unique period sconces, a large formal dining room, an elegant 26 ft long living room flooded with sunlight, and an expanded large, sunny kitchen, complete with an expansive pantry and second entrance. Beautiful hardwood floors throughout, 16 windows (!) with S, W and E exposures, central heat and air conditioning and bespoke lighting and window treatments. You don't find this grace and charm anymore. The Broadmoor is featured in the "Best Addresses" book and is a full-service coop offering a 24-hour desk, on-site manager, elegant two-story lobby, fully equipped gym, overnight guest rooms, guest parking, library, community room, activity rooms, secure bike room, wine cellar and electric car charging stations in the garage, and extra storage and private garden. The lobby has recently been updated and the entire coop underwent a massive renovation and now offers new electrical systems and a host of updates. Garage parking and extra storage are available, but currently on a short waitlist.
Set on five acres of land, The Broadmoor is walking distance to Metro and buses, many restaurants, grocery stores, drug store, banks, gyms, post office, urgent care, public library, vet, hair salons, Adas Israel temple, the International School, Zoo, Starbucks, bakery, running paths in Rock Creek Park, AND 2 farmers' markets on Saturdays! Everything you need and want at your doorstep.
The coop fee includes underlying mortgage of $39K and is taken off the price, and as a coop, buyer does not pay for title insurance.
Location
State DC
County Washington
Zoning RA-4
Rooms
Main Level Bedrooms 2
Interior
Hot Water Natural Gas
Heating Central
Cooling Central A/C
Flooring Hardwood, Ceramic Tile
Fireplace N
Window Features Double Hung
Heat Source Electric
Laundry Common
Exterior
Exterior Feature Patio(s)
Utilities Available Cable TV Available, Electric Available, Natural Gas Available
Amenities Available Elevator, Exercise Room, Concierge, Common Grounds, Laundry Facilities, Meeting Room, Guest Suites
Water Access N
View Garden/Lawn, Scenic Vista
Accessibility Other
Porch Patio(s)
Garage N
Building
Story 1
Unit Features Mid-Rise 5 - 8 Floors
Sewer Public Sewer
Water Public
Architectural Style Beaux Arts
Level or Stories 1
Additional Building Above Grade, Below Grade
New Construction N
Schools
Elementary Schools Hearst
Middle Schools Deal
High Schools Jackson-Reed
School District District Of Columbia Public Schools
Others
Pets Allowed N
HOA Fee Include Ext Bldg Maint,Gas,Heat,Insurance,Management,Reserve Funds,Sewer,Snow Removal,Taxes,Trash,Underlying Mortgage,Water,Common Area Maintenance
Senior Community No
Tax ID NO TAX ID
Ownership Cooperative
Security Features Desk in Lobby,Monitored,Exterior Cameras,Fire Detection System
Special Listing Condition Standard
Read Less
Want to know what your home might be worth? Contact us for a FREE valuation!

Our team is ready to help you sell your home for the highest possible price ASAP

Bought with Steve J Pflasterer • RE/MAX Allegiance
GET MORE INFORMATION





