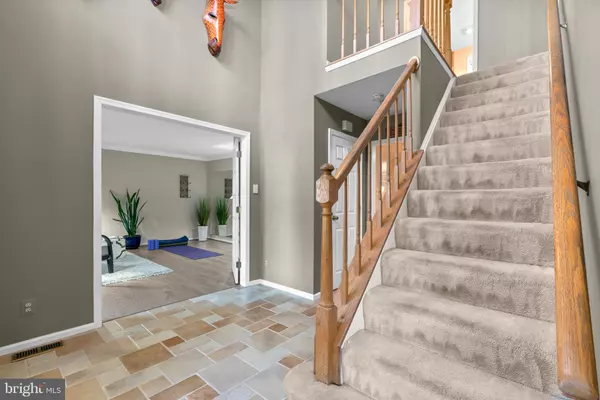$762,000
$725,000
5.1%For more information regarding the value of a property, please contact us for a free consultation.
10307 WAVERLY WOODS DR Ellicott City, MD 21042
4 Beds
4 Baths
3,520 SqFt
Key Details
Sold Price $762,000
Property Type Single Family Home
Sub Type Detached
Listing Status Sold
Purchase Type For Sale
Square Footage 3,520 sqft
Price per Sqft $216
Subdivision Waverly Woods
MLS Listing ID MDHW2021878
Sold Date 11/29/22
Style Colonial
Bedrooms 4
Full Baths 3
Half Baths 1
HOA Fees $9/ann
HOA Y/N Y
Abv Grd Liv Area 2,520
Originating Board BRIGHT
Year Built 1989
Annual Tax Amount $9,376
Tax Year 2022
Lot Size 0.467 Acres
Acres 0.47
Property Description
This upgraded home is perfectly set in the popular Waverly Woods community! Pristine curb appeal and landscaping welcome you inside to find a 2-story foyer, formal dining room, French doors opening to a living room or potential 4th bedroom with hardwood floors, and kitchen showcasing sleek granite counters, KitchenAid appliances, and gorgeous custom cherry cabinetry. Relax in the family room with ambient gas fireplace and access to the deck. Upper level hosts 3 bedrooms including the owner's suite with a vaulted ceiling, walk-in California closet, and accessible bathroom with frameless barrier-free shower, wheelchair accessible sink, corner air jet tub, and double granite topped vanity. Bedroom 2 also features a large walk-in closet and accessible bath. Additional accessibility features include ramp to the front door, wider doorways for easy wheelchair access, 3-stop elevator, elevator access, bathroom modifications, and electric light switches lowered. Host game days and movie nights in the finished basement hosting a rec room with built-in entertainment unit and adjacent wet bar area, an exercise room, a bonus room, a guest room, and full bath. Owned solar panels provide energy savings and credits! Energy generated by solar panels directly offsets the BGE monthly bills for electricity, when energy generated is so high BGE's monthly bill for electricity is completely paid and there is still escess energy you get a credit that offsets future bills. Upgrades include new heat pump and air handler, new hot water heater (2022), solar panels (2021), updated baths, and more! Welcome home!
Location
State MD
County Howard
Zoning R20
Rooms
Other Rooms Living Room, Dining Room, Primary Bedroom, Bedroom 2, Bedroom 3, Kitchen, Family Room, Foyer, Breakfast Room, Exercise Room, Recreation Room, Bonus Room
Basement Full, Fully Finished, Heated, Improved, Daylight, Partial, Sump Pump, Windows
Main Level Bedrooms 1
Interior
Interior Features Attic, Carpet, Ceiling Fan(s), Chair Railings, Crown Moldings, Kitchen - Eat-In, Primary Bath(s), Walk-in Closet(s), Wood Floors, Elevator, Stall Shower, Breakfast Area, Built-Ins, Upgraded Countertops, Wet/Dry Bar, Skylight(s)
Hot Water Electric
Heating Heat Pump(s)
Cooling Central A/C
Flooring Hardwood, Ceramic Tile, Carpet
Fireplaces Number 1
Fireplaces Type Gas/Propane
Equipment Built-In Microwave, Cooktop, Dishwasher, Disposal, Dryer, Icemaker, Exhaust Fan, Oven - Wall, Refrigerator, Stainless Steel Appliances, Washer, Water Heater, Humidifier
Fireplace Y
Window Features Double Pane,Energy Efficient,Insulated,Screens,Skylights
Appliance Built-In Microwave, Cooktop, Dishwasher, Disposal, Dryer, Icemaker, Exhaust Fan, Oven - Wall, Refrigerator, Stainless Steel Appliances, Washer, Water Heater, Humidifier
Heat Source Electric
Laundry Main Floor
Exterior
Exterior Feature Deck(s)
Parking Features Garage - Front Entry
Garage Spaces 2.0
Water Access N
View Trees/Woods
Roof Type Asphalt
Accessibility 32\"+ wide Doors, 36\"+ wide Halls, Elevator, Other Bath Mod, Accessible Switches/Outlets, Wheelchair Mod, Roll-in Shower
Porch Deck(s)
Attached Garage 2
Total Parking Spaces 2
Garage Y
Building
Lot Description Backs to Trees, Cul-de-sac, Landscaping, Partly Wooded
Story 3
Foundation Permanent
Sewer Public Sewer
Water Public
Architectural Style Colonial
Level or Stories 3
Additional Building Above Grade, Below Grade
Structure Type Dry Wall
New Construction N
Schools
Elementary Schools Waverly
Middle Schools Mount View
High Schools Marriotts Ridge
School District Howard County Public School System
Others
Senior Community No
Tax ID 1402316439
Ownership Fee Simple
SqFt Source Assessor
Security Features Electric Alarm,Main Entrance Lock
Special Listing Condition Standard
Read Less
Want to know what your home might be worth? Contact us for a FREE valuation!

Our team is ready to help you sell your home for the highest possible price ASAP

Bought with Jing He • UnionPlus Realty, Inc.

GET MORE INFORMATION





