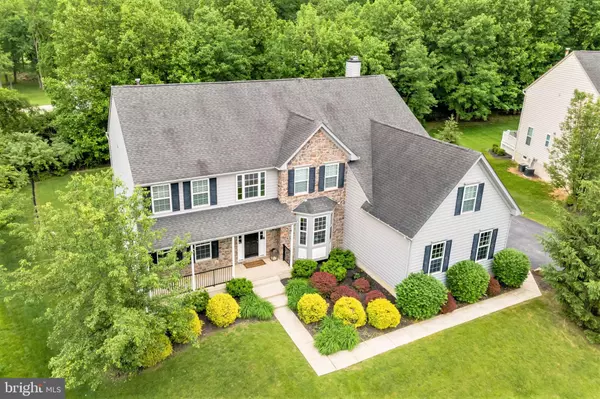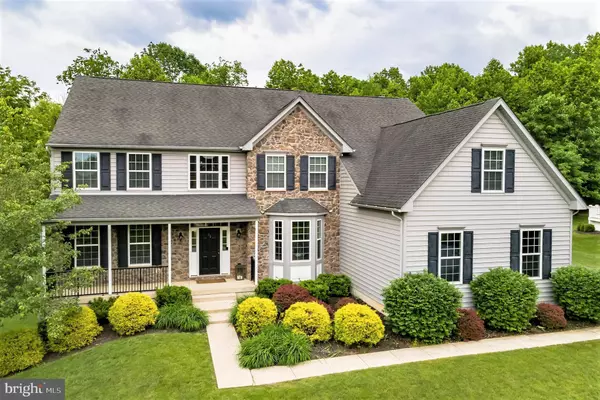$700,000
$689,000
1.6%For more information regarding the value of a property, please contact us for a free consultation.
81 BRITTANY LN Glenmoore, PA 19343
4 Beds
5 Baths
5,774 SqFt
Key Details
Sold Price $700,000
Property Type Single Family Home
Sub Type Detached
Listing Status Sold
Purchase Type For Sale
Square Footage 5,774 sqft
Price per Sqft $121
Subdivision Highspire Estates
MLS Listing ID PACT538648
Sold Date 07/28/21
Style Colonial
Bedrooms 4
Full Baths 3
Half Baths 2
HOA Fees $41/ann
HOA Y/N Y
Abv Grd Liv Area 4,674
Originating Board BRIGHT
Year Built 2007
Annual Tax Amount $10,352
Tax Year 2020
Lot Size 0.398 Acres
Acres 0.4
Lot Dimensions 0.00 x 0.00
Property Description
Just listed! ***Sunday Open House CANCELED. Property is going under contract.***
Welcome to 81 Brittany Lane. This gorgeous updated 4 bedroom 3 full and 2 half bath colonial home is located within the highly desirable community of Highspire Estates in the award-winning Downingtown School District and STEM Academy. As you enter the community you will immediately notice the spacious common grounds and mature tree-lined lots. This turnkey home boasts over 5000 total square feet and sits on nearly a half acre of land on a premium lot located in the back of the community, providing a great deal of privacy with low traffic. The driveway features added parking and an expansive three car garage with ample storage space. The covered front porch provides an area to relax and enjoy the scenic views of the Highspire Estates community. As you enter the front foyer you will notice the vast amount of open space amid the grand staircase and spotless hardwood floors, a formal living room with inlaid carpet and an open concept formal dining room with updated fixtures. The spacious gourmet kitchen area features newly installed lighting fixtures, updated appliances including a WIFI Smart GE dual oven/air fryer, glistening brand new granite countertops, additional cabinetry for ample storage and a stunning center island with KitchenAid cook top and telescoping downdraft. A newly installed sink, garbage disposal, and faucet complete the new construction feel to this updated home. A charming breakfast nook attaches to the kitchen and provides the perfect atmosphere to enjoy your morning coffee and bathe in natural light among the cathedral ceiling and windows. The open concept family room features additional natural light with a full wall of windows and features an impressive gas stone fireplace with reclaimed farmhouse oak mantle. There is an updated half bath and a spacious first floor office which could also be converted to a 5th bedroom for main floor living. The main floor rear deck provides the perfect atmosphere for summer barbeques. Enjoy the privacy of the flat fenced in yard that backs up to a mature wooded area. Make your way upstairs to the spacious carpeted master bedroom with its own sitting room, two huge walk-in closets, two additional closets and tiled master bath with duel sinks, a glass stall shower and a soaking tub. The large second bedroom is perfect for guests and features its own full bathroom. The 3rd and 4th bedrooms are nicely sized and connect to a Jack-and-Jill style additional full bath with double vanity. Each bedroom in this home connects to a bathroom for added convenience. The upstairs hallway was updated with new lighting, LED lights have been newly installed throughout and the entire interior of the home has been freshly painted. Make your way downstairs to the expansive finished walk-out basement. Enter the lower level to an impressive entertaining area, a pool table, a dedicated workout space, a half bath and an additional bonus media room with barn doors which could be used as a playroom, additional office space, or an additional bedroom. There is also a sizable area of the basement perfect for storage. Situated just minutes from Marsh Creek State Park, Springton Manor Farm and a close distance from Downingtown, Exton and all of the convenience of Chester County, this impressive home will be sure to sell quickly. Schedule your appointment today!
Location
State PA
County Chester
Area Wallace Twp (10331)
Zoning FR
Rooms
Other Rooms Living Room, Dining Room, Primary Bedroom, Sitting Room, Bedroom 2, Bedroom 3, Bedroom 4, Kitchen, Family Room, Basement, Breakfast Room, Office, Bathroom 2, Bathroom 3, Bonus Room, Primary Bathroom, Half Bath
Basement Full, Sump Pump, Rear Entrance, Walkout Level, Fully Finished
Interior
Interior Features Additional Stairway, Bar, Breakfast Area, Carpet, Ceiling Fan(s), Combination Kitchen/Dining, Dining Area, Double/Dual Staircase, Family Room Off Kitchen, Wet/Dry Bar, Kitchen - Island, Kitchen - Gourmet, Floor Plan - Open, Formal/Separate Dining Room, Primary Bath(s)
Hot Water Propane
Heating Forced Air
Cooling Central A/C
Flooring Carpet, Hardwood
Fireplaces Number 1
Fireplaces Type Stone, Gas/Propane
Equipment Built-In Microwave, Built-In Range, Dishwasher, Dryer - Front Loading, Disposal, Water Heater, Washer - Front Loading, Refrigerator, Oven/Range - Gas, Oven - Double
Fireplace Y
Appliance Built-In Microwave, Built-In Range, Dishwasher, Dryer - Front Loading, Disposal, Water Heater, Washer - Front Loading, Refrigerator, Oven/Range - Gas, Oven - Double
Heat Source Propane - Leased
Laundry Main Floor
Exterior
Exterior Feature Porch(es), Deck(s)
Parking Features Additional Storage Area, Garage - Side Entry, Oversized, Inside Access
Garage Spaces 6.0
Fence Rear
Amenities Available Common Grounds, Jog/Walk Path
Water Access N
Roof Type Shingle
Accessibility None
Porch Porch(es), Deck(s)
Attached Garage 3
Total Parking Spaces 6
Garage Y
Building
Story 2
Sewer Community Septic Tank, Private Septic Tank
Water Well
Architectural Style Colonial
Level or Stories 2
Additional Building Above Grade, Below Grade
Structure Type 9'+ Ceilings,Cathedral Ceilings,High,Vaulted Ceilings
New Construction N
Schools
Elementary Schools Springton Manor
Middle Schools Downingtown
High Schools Downingtown High School West Campus
School District Downingtown Area
Others
Pets Allowed Y
HOA Fee Include Common Area Maintenance
Senior Community No
Tax ID 31-06 -0183
Ownership Fee Simple
SqFt Source Assessor
Acceptable Financing Cash, Conventional, FHA, VA
Listing Terms Cash, Conventional, FHA, VA
Financing Cash,Conventional,FHA,VA
Special Listing Condition Standard
Pets Allowed No Pet Restrictions
Read Less
Want to know what your home might be worth? Contact us for a FREE valuation!

Our team is ready to help you sell your home for the highest possible price ASAP

Bought with Gary A Mercer Sr. • KW Greater West Chester

GET MORE INFORMATION





