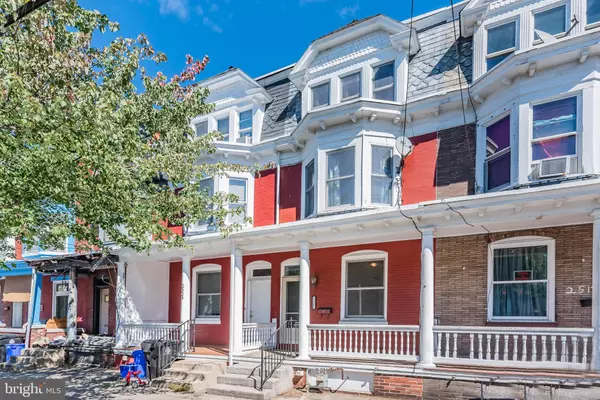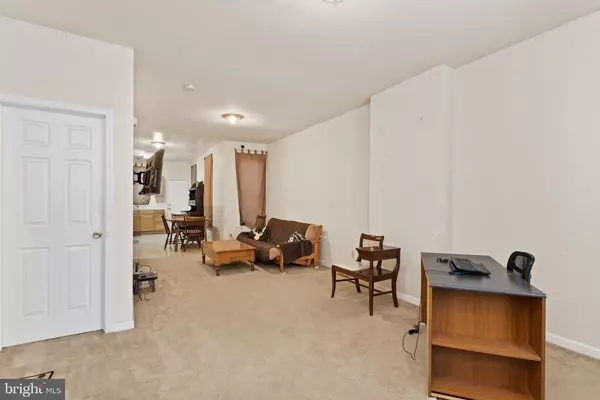$115,000
$124,900
7.9%For more information regarding the value of a property, please contact us for a free consultation.
2521 N 6TH ST Harrisburg, PA 17110
3 Beds
2 Baths
1,770 SqFt
Key Details
Sold Price $115,000
Property Type Townhouse
Sub Type Interior Row/Townhouse
Listing Status Sold
Purchase Type For Sale
Square Footage 1,770 sqft
Price per Sqft $64
Subdivision Harrisburg City
MLS Listing ID PADA2017320
Sold Date 10/31/22
Style Traditional
Bedrooms 3
Full Baths 2
HOA Y/N N
Abv Grd Liv Area 1,770
Originating Board BRIGHT
Year Built 1909
Annual Tax Amount $2,171
Tax Year 2022
Lot Size 1,307 Sqft
Acres 0.03
Property Description
The owner is downsizing and this is the perfect home for someone who wants to move right in. This spacious well maintained and cared for home has over 1700 sqft of living space and large rooms. Huge 1st floor for relaxing or to entertain all your family and friends. Great rear, almost maintenance free, yard with plenty of space for the kids to play or to have big cookouts!
This property was completely updated in 2009. You can see for yourself when you check out the panel box, furnace, plumbing and more!! This property is truly a gem and will make someone a lovely home!!
Note: The owner doesn't want any of the furniture in the home and will allow the buyer to keep whatever they want. As mentioned above, the owner is downsizing. All remaining items not wanted by the buyer will be hauled away at the seller's expense.
Location
State PA
County Dauphin
Area City Of Harrisburg (14001)
Zoning R04
Direction Southwest
Rooms
Other Rooms Living Room, Kitchen, Basement, Laundry, Other
Basement Connecting Stairway, Full, Interior Access, Outside Entrance, Poured Concrete, Unfinished, Walkout Stairs
Interior
Interior Features Carpet, Dining Area, Floor Plan - Open, Kitchen - Eat-In
Hot Water Electric
Cooling Central A/C
Flooring Ceramic Tile, Carpet, Laminated
Equipment Built-In Microwave, Dishwasher, Oven/Range - Gas, Refrigerator, Washer/Dryer Stacked
Fireplace N
Window Features Double Pane,Replacement,Screens,Double Hung
Appliance Built-In Microwave, Dishwasher, Oven/Range - Gas, Refrigerator, Washer/Dryer Stacked
Heat Source Natural Gas
Laundry Has Laundry
Exterior
Exterior Feature Balconies- Multiple, Porch(es)
Fence Fully, Privacy, Wood
Water Access N
Roof Type Rubber
Street Surface Paved
Accessibility 32\"+ wide Doors, 36\"+ wide Halls, 2+ Access Exits
Porch Balconies- Multiple, Porch(es)
Road Frontage City/County
Garage N
Building
Lot Description Level, Rear Yard
Story 3
Foundation Stone
Sewer Public Sewer
Water Public
Architectural Style Traditional
Level or Stories 3
Additional Building Above Grade, Below Grade
Structure Type Dry Wall
New Construction N
Schools
High Schools Harrisburg High School
School District Harrisburg City
Others
Senior Community No
Tax ID 10-015-109-000-0000
Ownership Fee Simple
SqFt Source Assessor
Security Features Smoke Detector
Acceptable Financing Cash, Conventional, FHA, VA
Horse Property N
Listing Terms Cash, Conventional, FHA, VA
Financing Cash,Conventional,FHA,VA
Special Listing Condition Standard
Read Less
Want to know what your home might be worth? Contact us for a FREE valuation!

Our team is ready to help you sell your home for the highest possible price ASAP

Bought with Ernestina Paola Glace • Keller Williams Keystone Realty

GET MORE INFORMATION





