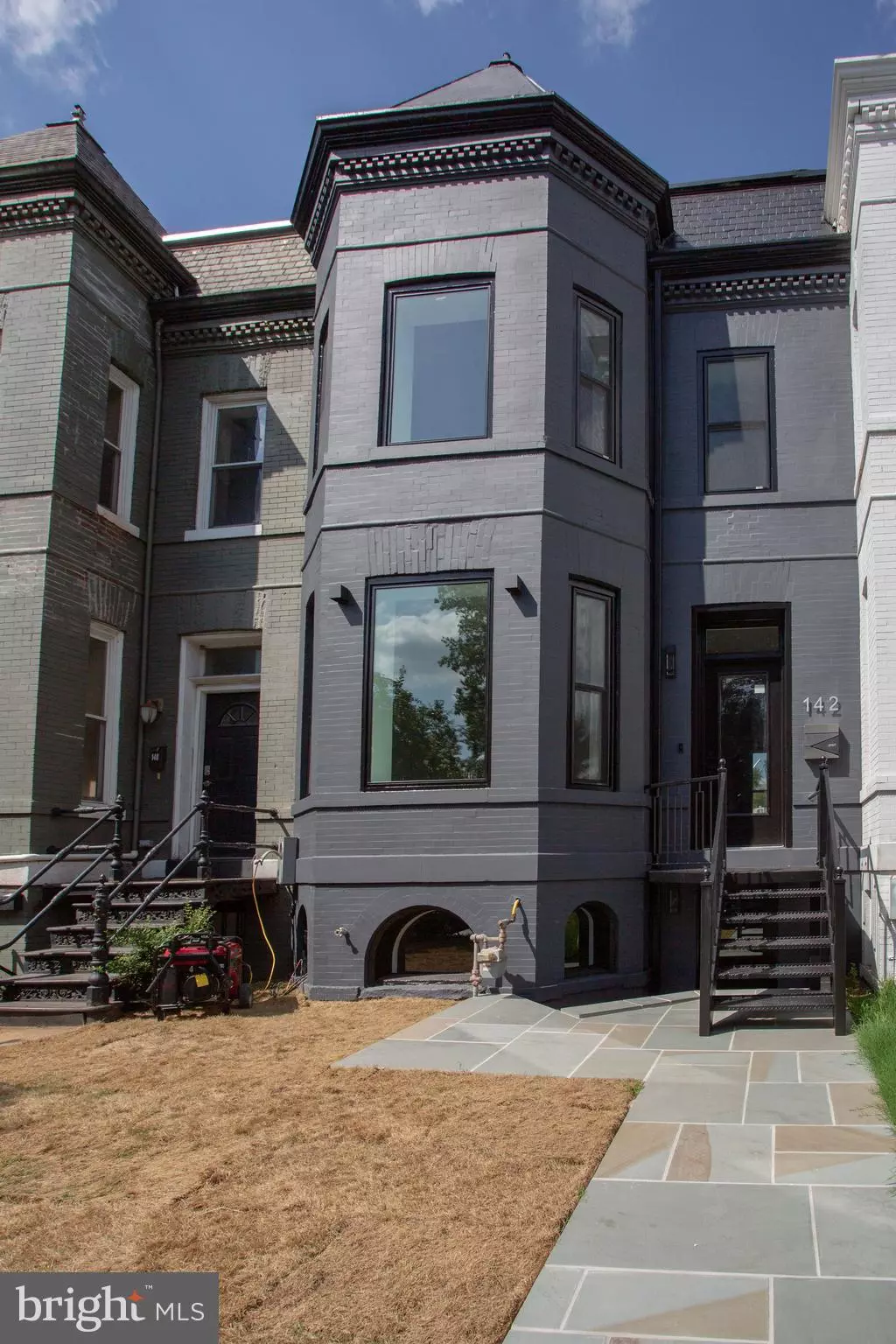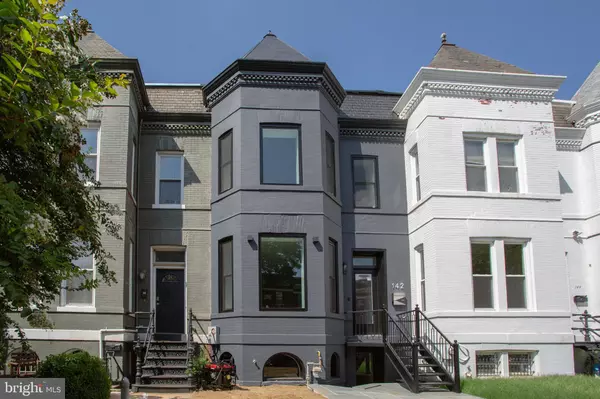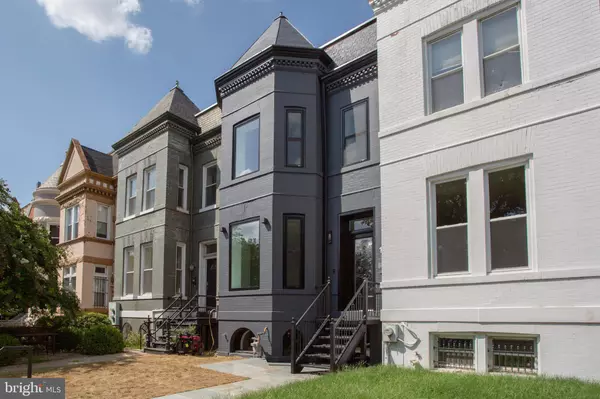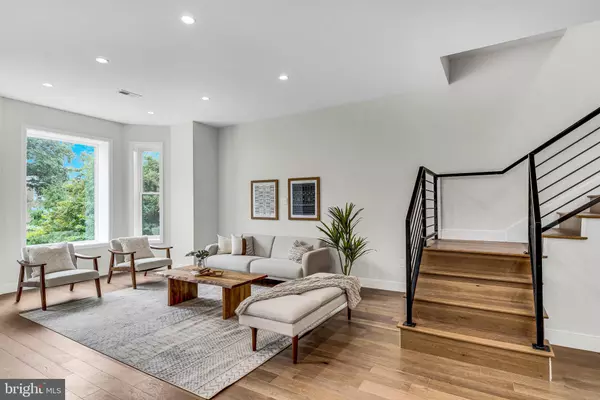$1,400,000
$1,400,000
For more information regarding the value of a property, please contact us for a free consultation.
142 R ST NE Washington, DC 20002
5 Beds
5 Baths
3,059 SqFt
Key Details
Sold Price $1,400,000
Property Type Townhouse
Sub Type Interior Row/Townhouse
Listing Status Sold
Purchase Type For Sale
Square Footage 3,059 sqft
Price per Sqft $457
Subdivision Eckington
MLS Listing ID DCDC2013816
Sold Date 11/29/21
Style Federal
Bedrooms 5
Full Baths 4
Half Baths 1
HOA Y/N N
Abv Grd Liv Area 2,144
Originating Board BRIGHT
Year Built 1907
Annual Tax Amount $6,482
Tax Year 2020
Lot Size 1,800 Sqft
Acres 0.04
Property Description
Gut-renovated single family house in the sought-after and historical Eckington neighborhood.
A spacious 5BR/4.5BA Victorian that's flooded with natural light and includes both classic and modern detailing throughout. This elegant home combines the best of classic/ historic row home character with modern spaces, finishes, fixtures, and conveniences that won't disappoint.
The house offers over 2,200 sf and 4BR/3.5BA between the main level and the upper level. The main level features a gourmet kitchen that's perfect for chefs or entertainers with NEW stainless-steel appliances, NEW Quartz countertops, an enormous Quartz Island, NEW custom inset cabinets, and a NEW gas stove. The common area, living room, and a separate family room are spacious and include luxurious design elements as well as NEW European Oak hardwood flooring, NEW extensive windows that create an abundance of natural light, and a renovated half bath.
The upper level has 4 bedrooms. Two are master bedrooms and have private bathrooms and ample storage space. The larger master bedroom includes huge bay windows, extended ceiling height, an elegant wall design, recessed lighting, and a walk-in closet with a ladder that leads to extra storage on top of the closet. The bathroom includes a NEW double vanity sink and a modern design. NEW Washer and Dryer conveniently located on the upper level.
The lower level includes over 900 sf of finished space that can be used as an in-Law/one BR Apartment with private front and rear entrances (rents for $1,700+). French door and bay windows in lower level bring in natural light that helps the basement kitchen and living area shine! The large BR includes a French door that leads to the back patio and a new bathroom with modern tiling. The backyard offers space to park your cars or to use for outdoor entertainment.
Centrally located in Eckington with easy city transportation possibilities, including the P6 bus stop in front of the home and the NOMA metro stop four blocks away. Enjoy activity options just out the back door: McKinley Tech track, Harry Thomas Recreation Center (includes pool), the Metropolitan Branch Trail, and the Alethia Tanner Dog Park. Within a mile from great neighborhood eateries like The Pub & The People, Union Market, and Big Bear. Also within a mile are a seasonal farmers market, Trader Joe's, Harris Teeter, CVS, Starbucks, banks, and dry cleaners. Exciting new Eckington Yards redevelopment will soon bring even more options just ONE block away including up to 77,000 sf of retail such as a new rock-climbing gym.
Location
State DC
County Washington
Zoning RF-1 / R4
Direction North
Rooms
Basement English, Front Entrance, Full, Interior Access, Outside Entrance, Walkout Stairs
Interior
Hot Water Electric
Heating Forced Air
Cooling Central A/C
Equipment Stainless Steel Appliances
Fireplace Y
Window Features Double Hung
Appliance Stainless Steel Appliances
Heat Source Natural Gas
Exterior
Exterior Feature Porch(es)
Fence Fully
Water Access N
Roof Type Composite
Accessibility None
Porch Porch(es)
Garage N
Building
Story 3
Foundation Slab
Sewer Public Sewer
Water Public
Architectural Style Federal
Level or Stories 3
Additional Building Above Grade, Below Grade
New Construction N
Schools
Elementary Schools Horace Mann
Middle Schools Deal
High Schools Benjamin Banneker Academy
School District District Of Columbia Public Schools
Others
Pets Allowed Y
Senior Community No
Tax ID 3523//0009
Ownership Fee Simple
SqFt Source Assessor
Special Listing Condition Standard
Pets Allowed No Pet Restrictions
Read Less
Want to know what your home might be worth? Contact us for a FREE valuation!

Our team is ready to help you sell your home for the highest possible price ASAP

Bought with Elizabeth J Millett-Yesford • e Venture LLC
GET MORE INFORMATION





