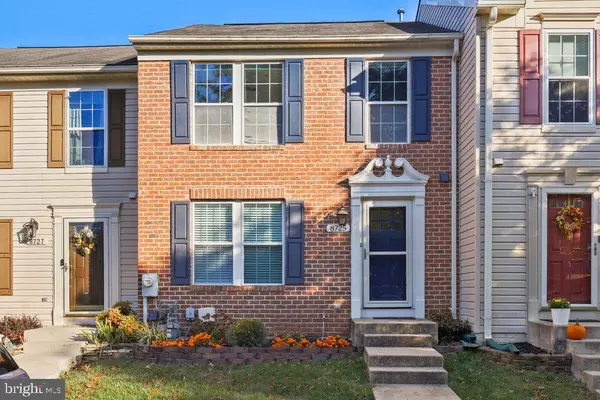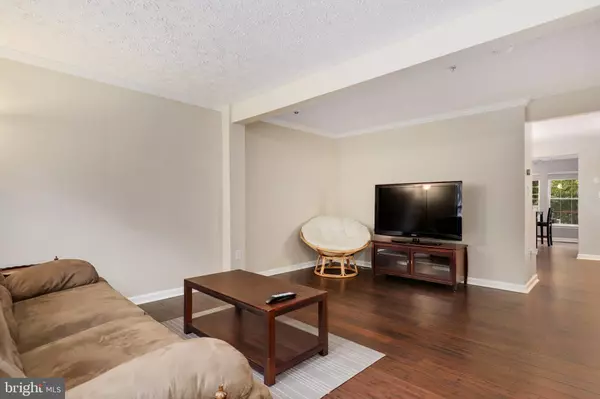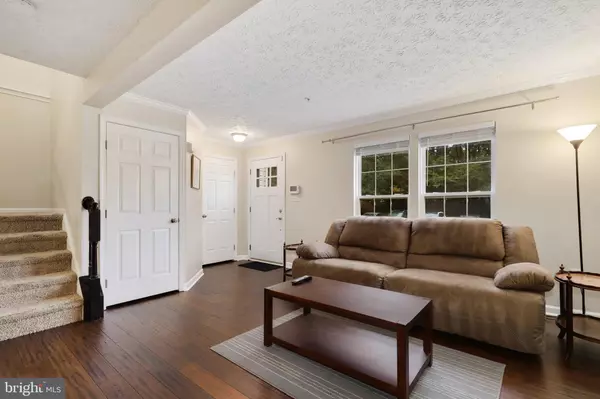$420,000
$422,500
0.6%For more information regarding the value of a property, please contact us for a free consultation.
8725 THORNBROOK DR Odenton, MD 21113
3 Beds
3 Baths
2,136 SqFt
Key Details
Sold Price $420,000
Property Type Townhouse
Sub Type Interior Row/Townhouse
Listing Status Sold
Purchase Type For Sale
Square Footage 2,136 sqft
Price per Sqft $196
Subdivision Piney Orchard
MLS Listing ID MDAA2046220
Sold Date 11/23/22
Style Traditional
Bedrooms 3
Full Baths 2
Half Baths 1
HOA Fees $51/qua
HOA Y/N Y
Abv Grd Liv Area 1,504
Originating Board BRIGHT
Year Built 1998
Annual Tax Amount $3,825
Tax Year 2022
Lot Size 1,500 Sqft
Acres 0.03
Property Description
Beautiful brick front, move-in ready, 3 bedroom, 2 1/2 bath townhome in sought after Piney Orchard! Lots of natural light and a bump out on all 3 levels! Gourmet eat-in kitchen with stainless steel appliances, center island, and bamboo flooring throughout the main level! Sometimes all you need is a change in scenery! Enjoy relaxing on the large deck off the kitchen that backs to mature trees. Plenty of space to entertain in the fully finished walk-out lower level which includes a rec room, laundry room with plenty of storage space. The upper level boasts a spacious master suite with crown molding and a large walk-in closet, a soaking tub, separate shower and double sinks! Lots of great amenities in Piney Orchard too! Nature trails, community center, pools, tot-lots, basketball courts, tennis courts and more!! Ideal for commuters to Fort Meade, DC, Annapolis, Baltimore, and the MARC train!
Location
State MD
County Anne Arundel
Zoning R5
Rooms
Basement Fully Finished
Main Level Bedrooms 3
Interior
Interior Features Ceiling Fan(s), Carpet, Crown Moldings, Kitchen - Eat-In, Dining Area, Kitchen - Island, Pantry, Walk-in Closet(s), Primary Bath(s), Soaking Tub
Hot Water Natural Gas
Heating Forced Air
Cooling Central A/C
Equipment Built-In Microwave, Washer, Dryer, Dishwasher, Exhaust Fan, Disposal, Refrigerator, Icemaker, Stove, Stainless Steel Appliances
Appliance Built-In Microwave, Washer, Dryer, Dishwasher, Exhaust Fan, Disposal, Refrigerator, Icemaker, Stove, Stainless Steel Appliances
Heat Source Natural Gas
Exterior
Parking On Site 2
Amenities Available Jog/Walk Path, Pool - Outdoor, Tot Lots/Playground
Water Access N
Accessibility None
Garage N
Building
Story 3
Foundation Other
Sewer Public Sewer
Water Public
Architectural Style Traditional
Level or Stories 3
Additional Building Above Grade, Below Grade
New Construction N
Schools
School District Anne Arundel County Public Schools
Others
HOA Fee Include Management,Pool(s),Snow Removal,Trash
Senior Community No
Tax ID 020457190094802
Ownership Fee Simple
SqFt Source Assessor
Special Listing Condition Standard
Read Less
Want to know what your home might be worth? Contact us for a FREE valuation!

Our team is ready to help you sell your home for the highest possible price ASAP

Bought with Brittany Olsen • Keller Williams Flagship of Maryland
GET MORE INFORMATION





