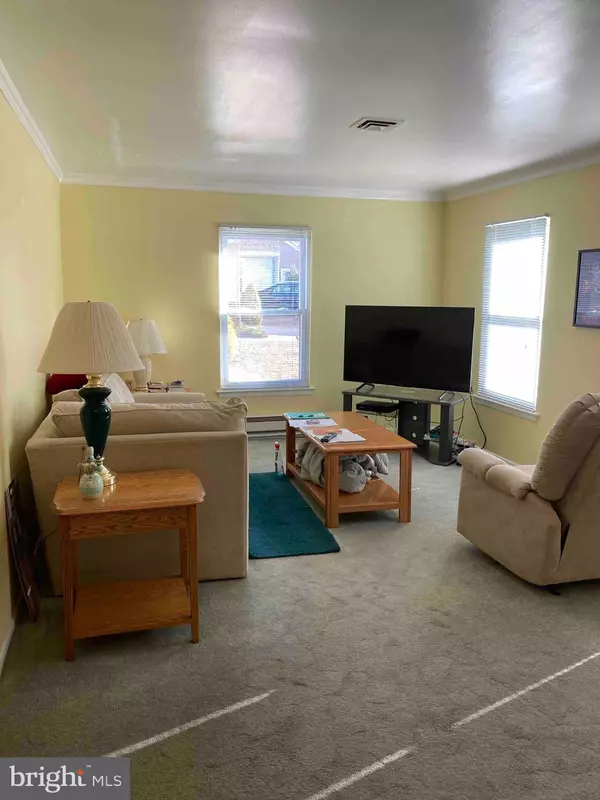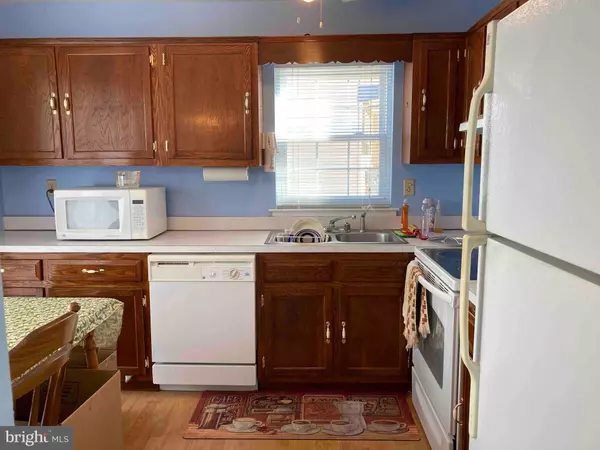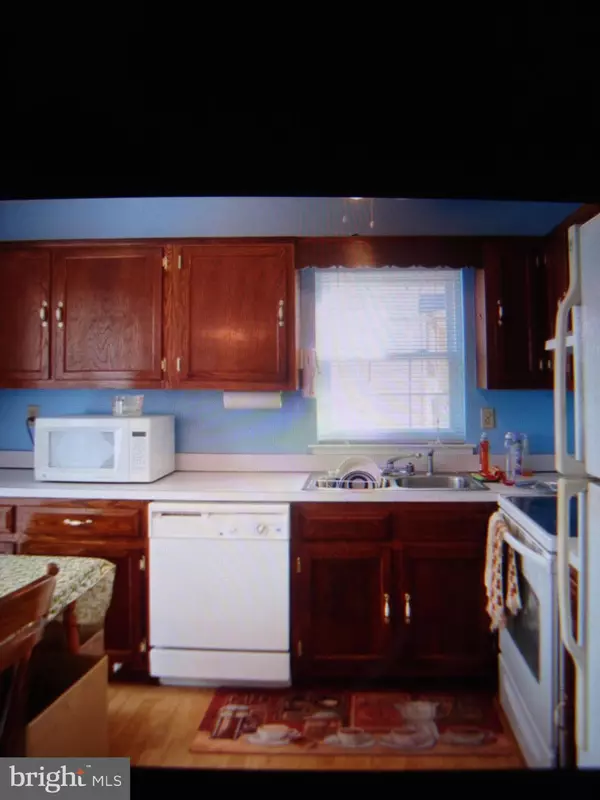$165,900
$165,900
For more information regarding the value of a property, please contact us for a free consultation.
23 BUCKINGHAM DR Southampton, NJ 08088
2 Beds
1 Bath
921 SqFt
Key Details
Sold Price $165,900
Property Type Single Family Home
Sub Type Detached
Listing Status Sold
Purchase Type For Sale
Square Footage 921 sqft
Price per Sqft $180
Subdivision Leisuretowne
MLS Listing ID NJBL390212
Sold Date 09/17/21
Style Ranch/Rambler
Bedrooms 2
Full Baths 1
HOA Fees $77/mo
HOA Y/N Y
Abv Grd Liv Area 921
Originating Board BRIGHT
Year Built 1971
Annual Tax Amount $2,413
Tax Year 2020
Lot Size 6,050 Sqft
Acres 0.14
Lot Dimensions 55.00 x 110.00
Property Description
Make your appointment today to view this wonderful retirement home located in the peaceful pinelands of NJ. The Chatham model features two bedrooms and one bath, cozy eat in kitchen and dedicated formal dining area. There is a newer roof and a nice rear patio with an extra storage room off the kitchen. Each room is individually thermostated for climate control. The shower has been updated by Bathfitters. Ceiling fans, chair rail and crown molding in LR and DR, and complete appliance package finish the picture. The house is nicely located behind an "eyebrow" away from normal street traffic. Seller is providing a ONE YEAR HOME WARRANTY!! Priced to sell !!!
Location
State NJ
County Burlington
Area Southampton Twp (20333)
Zoning RDPL
Rooms
Other Rooms Living Room, Dining Room, Bedroom 2, Kitchen, Bedroom 1
Main Level Bedrooms 2
Interior
Hot Water Electric
Heating Baseboard - Electric
Cooling Central A/C
Flooring Carpet
Equipment Dryer - Electric, Washer, Refrigerator, Oven/Range - Electric, Dishwasher, Microwave
Appliance Dryer - Electric, Washer, Refrigerator, Oven/Range - Electric, Dishwasher, Microwave
Heat Source Electric
Exterior
Parking Features Garage - Front Entry
Garage Spaces 1.0
Amenities Available Common Grounds, Fitness Center, Game Room, Lake, Library, Picnic Area, Putting Green, Retirement Community, Shuffleboard, Tennis Courts, Swimming Pool
Water Access N
Roof Type Shingle
Accessibility None
Attached Garage 1
Total Parking Spaces 1
Garage Y
Building
Story 1
Foundation Slab
Sewer Public Sewer
Water Public
Architectural Style Ranch/Rambler
Level or Stories 1
Additional Building Above Grade, Below Grade
New Construction N
Schools
Elementary Schools School 1
School District Lenape Regional High
Others
Pets Allowed Y
HOA Fee Include Common Area Maintenance,Management
Senior Community Yes
Age Restriction 55
Tax ID 33-02702 27-00020
Ownership Fee Simple
SqFt Source Assessor
Acceptable Financing Cash, Conventional, FHA
Listing Terms Cash, Conventional, FHA
Financing Cash,Conventional,FHA
Special Listing Condition Standard
Pets Allowed Number Limit
Read Less
Want to know what your home might be worth? Contact us for a FREE valuation!

Our team is ready to help you sell your home for the highest possible price ASAP

Bought with Don G Birnbohm • BHHS Fox & Roach-Medford

GET MORE INFORMATION





