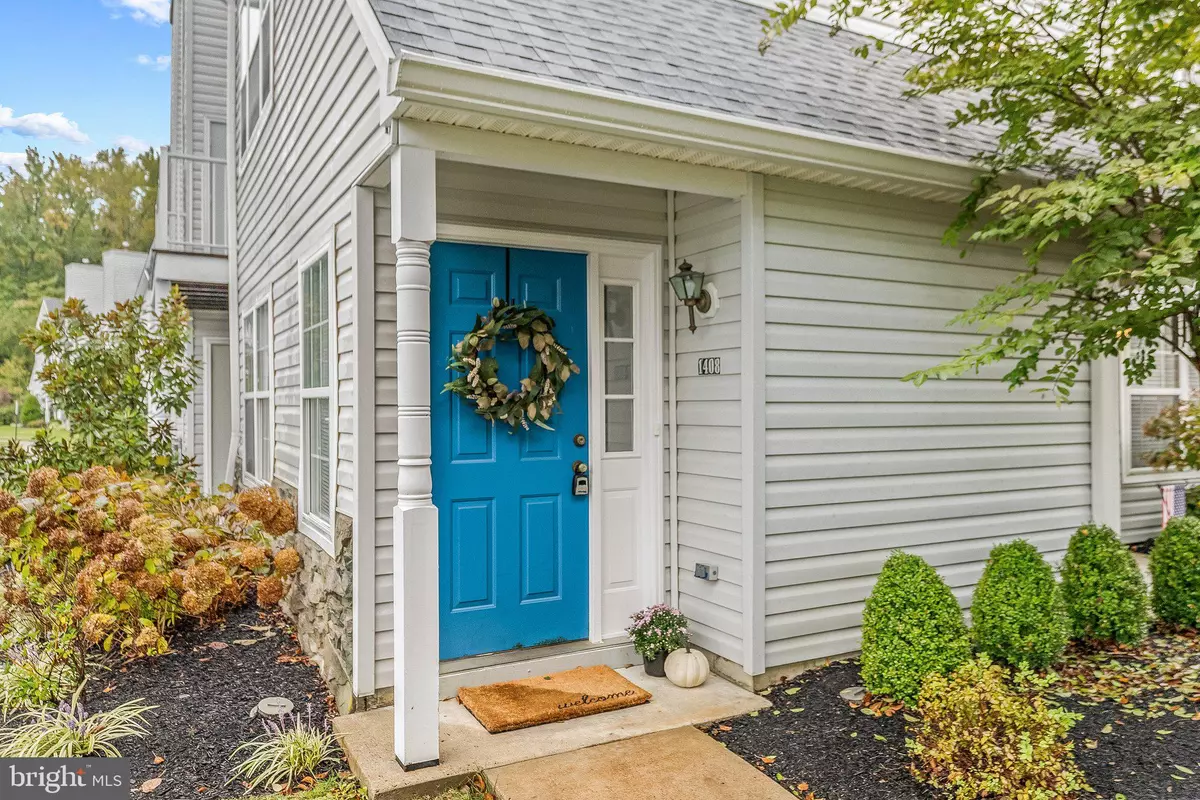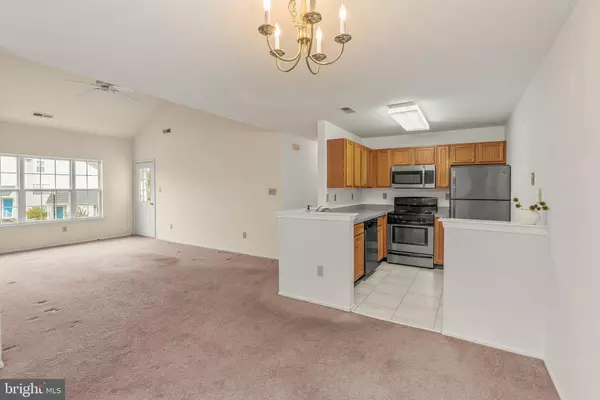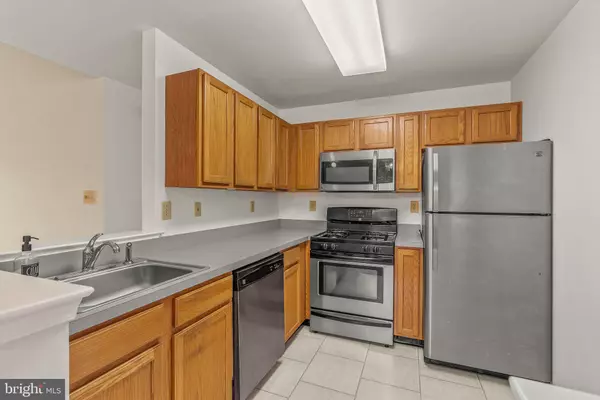$235,000
$245,000
4.1%For more information regarding the value of a property, please contact us for a free consultation.
1408 SQUIRREL RD Marlton, NJ 08053
3 Beds
2 Baths
1,385 SqFt
Key Details
Sold Price $235,000
Property Type Townhouse
Sub Type End of Row/Townhouse
Listing Status Sold
Purchase Type For Sale
Square Footage 1,385 sqft
Price per Sqft $169
Subdivision Whitebridge
MLS Listing ID NJBL2035004
Sold Date 10/24/22
Style Contemporary
Bedrooms 3
Full Baths 2
HOA Fees $244/mo
HOA Y/N Y
Abv Grd Liv Area 1,385
Originating Board BRIGHT
Year Built 1994
Annual Tax Amount $5,609
Tax Year 2021
Lot Dimensions 0.00 x 0.00
Property Description
Welcome to the Whitebridge development! Inside 1408 Squirrel Rd you will find a private light filled space with 2 bedrooms on the first floor and a third loft style bedroom up the stairs. Each bedroom has a generous amount of closet space with two of the bedrooms having a large walk-in closet. Off of the large closet upstairs you will find another large walk-in storage closet space for all of your storage needs. The main living space is open and great for entertaining. You will also find a walk-out balcony space off of the living room that is a great space for your morning coffee or just to relax and get some fresh air! This community also provides extra amenities such as a community pool, tennis courts, and plenty of green space. This development is also conveniently located minutes away to many shopping options such as the Promenade at Sagemore, HomeGoods, food shopping at Trader Joe's or Sprouts, and close to a local favorite Johnson's Corner Farm. You are also moments away from major highways setting you up for a great commute in any direction.
Location
State NJ
County Burlington
Area Evesham Twp (20313)
Zoning MD
Rooms
Main Level Bedrooms 2
Interior
Interior Features Walk-in Closet(s)
Hot Water Natural Gas
Heating Forced Air
Cooling Central A/C
Furnishings No
Heat Source Natural Gas
Laundry Has Laundry
Exterior
Amenities Available Club House, Pool - Outdoor, Tennis Courts
Water Access N
Roof Type Shingle
Accessibility None
Garage N
Building
Story 2
Foundation Slab
Sewer Public Sewer
Water Public
Architectural Style Contemporary
Level or Stories 2
Additional Building Above Grade, Below Grade
New Construction N
Schools
School District Lenape Regional High
Others
HOA Fee Include Common Area Maintenance,Ext Bldg Maint,Snow Removal
Senior Community No
Tax ID 13-00017-00007-C1408
Ownership Fee Simple
SqFt Source Assessor
Special Listing Condition Standard
Read Less
Want to know what your home might be worth? Contact us for a FREE valuation!

Our team is ready to help you sell your home for the highest possible price ASAP

Bought with Elaine C Gulliford • HomeSmart First Advantage Realty

GET MORE INFORMATION





