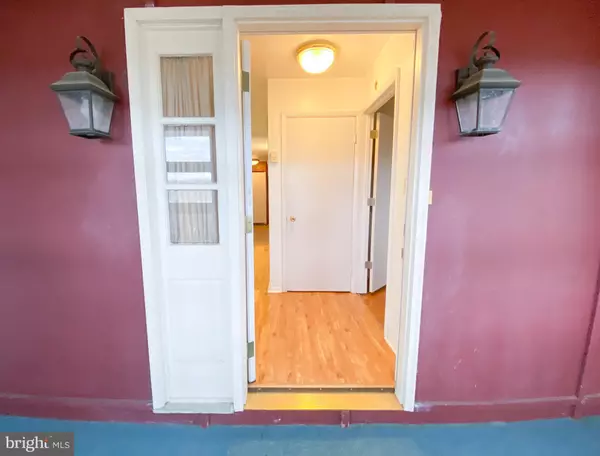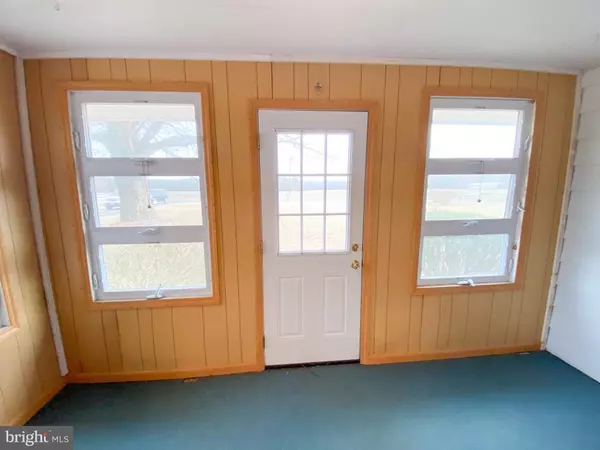$259,900
$264,900
1.9%For more information regarding the value of a property, please contact us for a free consultation.
32113 PERRYHAWKIN RD Princess Anne, MD 21853
4 Beds
3 Baths
2,324 SqFt
Key Details
Sold Price $259,900
Property Type Single Family Home
Sub Type Detached
Listing Status Sold
Purchase Type For Sale
Square Footage 2,324 sqft
Price per Sqft $111
Subdivision None Available
MLS Listing ID MDSO104322
Sold Date 04/26/21
Style Colonial
Bedrooms 4
Full Baths 2
Half Baths 1
HOA Y/N N
Abv Grd Liv Area 2,324
Originating Board BRIGHT
Year Built 1973
Annual Tax Amount $1,681
Tax Year 2020
Lot Size 20.840 Acres
Acres 20.84
Lot Dimensions 0.00 x 0.00
Property Description
Set on nearly 21 acres near the town of Princess Anne, this 4 BR 2.5 home presents a rare and unique opportunity for quiet, country living with room to roam. Features include a renovated kitchen, hardwood flooring, gas fireplace (could be converted to wood burning) and updates to bathrooms and septic system. The owners suite with a private second floor balcony is the perfect place for morning coffee and your favorite book. The large and welcoming three season room out back is the ideal space for relaxation and entertaining. Paved loop driveway and 24x24 detached garage with additional second floor storage space. The acreage consists of an approximately three acre field suited for growing hay, pasture or a food plot for wild game. The remaining acreage is wooded with deer and turkey in abundance. Property being old As-Is. Schedule your showing today before 32113 Perryhawkin Rd. is SOLD! Walk-thru Video can be viewed: https://www.youtube.com/watch?v=cfIIykom4Uc
Location
State MD
County Somerset
Area Somerset West Of Rt-13 (20-01)
Zoning A
Rooms
Other Rooms Living Room, Dining Room, Bedroom 2, Bedroom 3, Bedroom 4, Kitchen, Family Room, Den, Bedroom 1, Sun/Florida Room, Full Bath, Half Bath
Interior
Interior Features Built-Ins, Carpet, Ceiling Fan(s), Family Room Off Kitchen, Formal/Separate Dining Room, Soaking Tub, Upgraded Countertops, WhirlPool/HotTub, Wood Floors
Hot Water Electric
Heating Forced Air
Cooling Central A/C, Ceiling Fan(s)
Fireplaces Number 1
Fireplaces Type Brick, Gas/Propane
Equipment Built-In Microwave, Dishwasher, Dryer, Refrigerator, Stove, Washer
Furnishings No
Fireplace Y
Appliance Built-In Microwave, Dishwasher, Dryer, Refrigerator, Stove, Washer
Heat Source Oil
Laundry Main Floor
Exterior
Parking Features Garage - Front Entry
Garage Spaces 2.0
Water Access N
Roof Type Asphalt
Accessibility Chairlift
Total Parking Spaces 2
Garage Y
Building
Lot Description Cleared, Trees/Wooded
Story 2
Foundation Block
Sewer Private Sewer
Water Private, Well
Architectural Style Colonial
Level or Stories 2
Additional Building Above Grade, Below Grade
New Construction N
Schools
School District Somerset County Public Schools
Others
Senior Community No
Tax ID 15-009357
Ownership Fee Simple
SqFt Source Assessor
Acceptable Financing Cash, Conventional
Listing Terms Cash, Conventional
Financing Cash,Conventional
Special Listing Condition Standard
Read Less
Want to know what your home might be worth? Contact us for a FREE valuation!

Our team is ready to help you sell your home for the highest possible price ASAP

Bought with Marco Smith • Long & Foster Real Estate, Inc.
GET MORE INFORMATION





