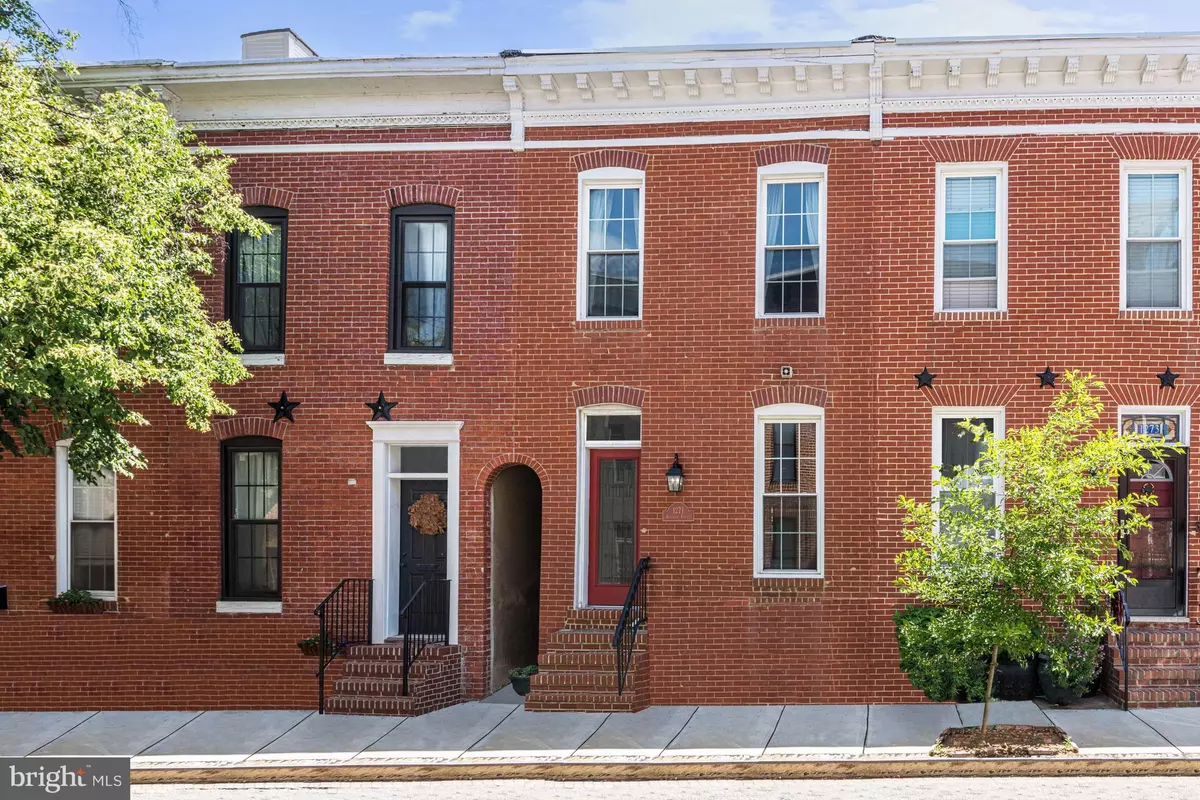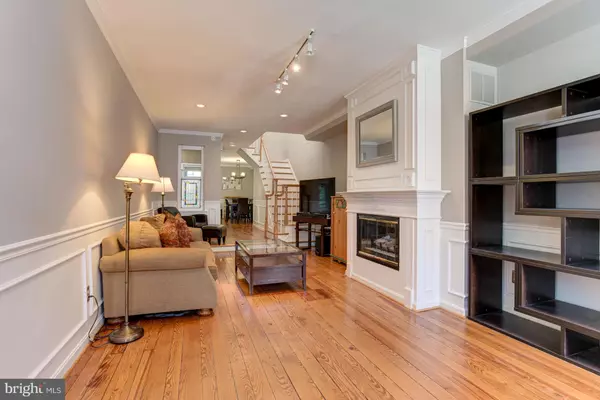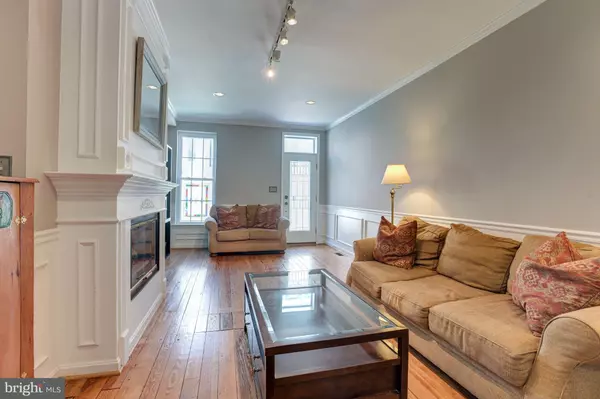$367,900
$359,900
2.2%For more information regarding the value of a property, please contact us for a free consultation.
1271 WILLIAM ST Baltimore, MD 21230
2 Beds
2 Baths
1,823 SqFt
Key Details
Sold Price $367,900
Property Type Townhouse
Sub Type Interior Row/Townhouse
Listing Status Sold
Purchase Type For Sale
Square Footage 1,823 sqft
Price per Sqft $201
Subdivision Federal Hill Historic District
MLS Listing ID MDBA2050190
Sold Date 08/22/22
Style Federal,Colonial
Bedrooms 2
Full Baths 2
HOA Y/N N
Abv Grd Liv Area 1,501
Originating Board BRIGHT
Year Built 1880
Annual Tax Amount $8,418
Tax Year 2022
Property Description
Stunning brick exterior colonial in the heart of Federal Hill within walking or biking distance to Riverside Park, Fort McHenry National Monument and Historic Shrine, shopping, dining, entertainment, and only blocks from Patapsco River for all your outdoor adventures. Arrive into the beautiful main level by way of the front, side, or rear parking pad entrances and experience an open floor plan featuring a timeless design with a modern touch highlighted by crown molding, chair railing, box wainscoting, and a gas fireplace with architectural detailed trim. The gorgeous hardwood floors guide you into the dining area and continue throughout this marvelous home. An eat-in kitchen boasting subway tile backsplash, 36 shaker style cabinetry, stainless steel appliances, quartz counters, plantation shutters, and ceramic tile flooring conclude the entry-level. Relax and unwind in the upper-level primary bedroom suite accented by a transom window, high ceilings, and flows into the loft area that is ideal for a home office. An additional bedroom with access to the spacious deck and hall bath complete the sleeping quarters. A fully finished lower level provides an ideal space for a possible bedroom, fitness area, or game area. Major commuter routes include MD-295, I-895, and I-95 for easy access to points north and south of the city.
Location
State MD
County Baltimore City
Zoning R-8
Rooms
Other Rooms Living Room, Dining Room, Primary Bedroom, Bedroom 2, Kitchen, Family Room, Office
Basement Connecting Stairway, Fully Finished, Heated, Improved, Interior Access, Sump Pump, Windows
Interior
Interior Features Dining Area, Chair Railings, Primary Bath(s), Floor Plan - Open, Ceiling Fan(s), Central Vacuum, Crown Moldings, Formal/Separate Dining Room, Kitchen - Gourmet, Recessed Lighting, Tub Shower, Upgraded Countertops, Wainscotting, Walk-in Closet(s), Wood Floors
Hot Water Natural Gas
Heating Forced Air
Cooling Central A/C
Flooring Hardwood, Laminate Plank
Fireplaces Number 1
Fireplaces Type Fireplace - Glass Doors, Gas/Propane, Mantel(s)
Equipment Built-In Microwave, Dishwasher, Disposal, Dryer, Exhaust Fan, Freezer, Icemaker, Oven - Self Cleaning, Oven - Single, Oven/Range - Gas, Refrigerator, Stainless Steel Appliances, Washer, Water Heater, Water Dispenser, Stove
Fireplace Y
Window Features Double Hung,Double Pane,Screens,Vinyl Clad
Appliance Built-In Microwave, Dishwasher, Disposal, Dryer, Exhaust Fan, Freezer, Icemaker, Oven - Self Cleaning, Oven - Single, Oven/Range - Gas, Refrigerator, Stainless Steel Appliances, Washer, Water Heater, Water Dispenser, Stove
Heat Source Natural Gas
Exterior
Exterior Feature Deck(s)
Garage Spaces 1.0
Water Access N
Accessibility Other
Porch Deck(s)
Total Parking Spaces 1
Garage N
Building
Story 3
Foundation Other
Sewer Public Sewer
Water Public
Architectural Style Federal, Colonial
Level or Stories 3
Additional Building Above Grade, Below Grade
Structure Type Dry Wall,High
New Construction N
Schools
Elementary Schools Call School Board
Middle Schools Call School Board
High Schools Call School Board
School District Baltimore City Public Schools
Others
Senior Community No
Tax ID 0324040967 034
Ownership Fee Simple
SqFt Source Estimated
Security Features Motion Detectors,Security System,Main Entrance Lock,Smoke Detector,Electric Alarm
Special Listing Condition Standard
Read Less
Want to know what your home might be worth? Contact us for a FREE valuation!

Our team is ready to help you sell your home for the highest possible price ASAP

Bought with Denise Y Redmond • Long & Foster Real Estate, Inc.

GET MORE INFORMATION





